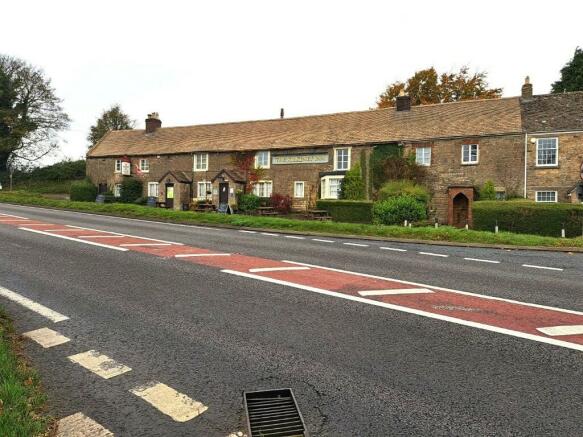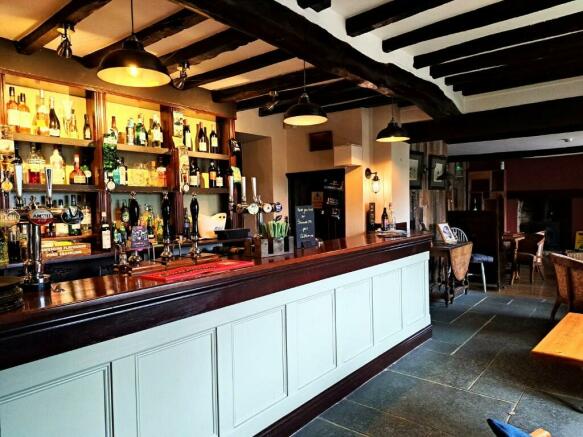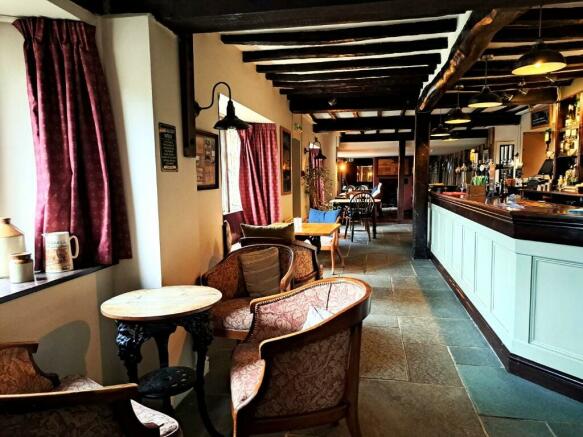The Kilkeney Inn, Andoversford, Cheltenham, Gloucestershire GL54 4LN
- SIZE
Ask agent
- SECTOR
Pub for sale
Key features
- Cotswold Pub & Restaurant - Great Rent Deal for Food Led Operator - Free of Tie
- Capable of taking over £10,000 per week
- Self-contained high class letting suite for 4 people
- Plus further double bedroom and bathroom
- Very well presented throughout with seating for 85
- Professional commercial kitchen with high equipment spec
- Outside seating areas for 90 at front & rear
- Modern three-bedroom self-contained apartment with private kitchen
- Nil Business Rates payable
Description
Andoversford is a village in Gloucestershire, 5.9 miles (17 minutes) east of Cheltenham via the A40 and 13.4 miles (25 minutes) from Gloucester via the A436 and A417. The village is on the River Coln, parallel to the A40.
Cheltenham is a spa town on the edge of the Cotswolds and became known as a health and holiday spa town resort following the discovery of mineral springs in 1716, and claims to be the most complete Regency town in Britain.
The town hosts many cultural festivals, often featuring nationally and internationally famous contributors in the fields of literature, jazz, science, music, film, cricket and food & drink. In steeplechase horse racing, the Gold Cup is the main event of the Cheltenham Festival held every March.
The Kilkeney Inn is situate in a prominent position on the main A436.
THE BUSINESS PREMISES
There are two entrances to the Kilkenny Inn:
Main Entrance
Via the front of the building from the patio area, coir matted, half wood panelled stone built porch. Leads to:
Main Open-Plan Trading Area
There are three separate trading areas:
Bar Seating Area
(13.9 m x 3.9 m)
Seats 25. With flagstone/wooden floor and beautifully decorated throughout with inglenook fireplace and working wood-burner and wooden lintel above.
There are traditional wooden beamed ceilings in this area and contains the Bar Servery, which is a wraparound servery and has painted wooden panelled front with hardwood top and traditional wooden back bar.
Behind the bar is non-slip flooring, two double bottle coolers, glass washer and single sink.
From this area are:
Ladies WC
With quarry stone floor, painted rendered walls, beamed ceilings, three low level flush WCs and wash hand basin.
Gents WC
With quarry stone floor, painted rendered walls, beamed ceilings, three urinals, low level flush WC and wash hand basin.
Disabled Toilet
With quarry stone floor, painted rendered walls, beamed ceilings and baby change facilities.
Dining Area
(9.8 m x 3.9 m)
Seating 40. Full of character. Carpeted with a feature wood-burner. Walls are exposed stone, painted render and wooden panelled in rustic style with traditional wooden beamed ceiling.
Conservatory Dining Room
(7.4 m x 6.4 m)
Seating 30. With high ceiling and access to the trade garden.
Is a glazed area with wooden floor, painted brick walls with rustic wooden panels and is accessed from the other trading areas via a flight of wooden stairs. Leading from here:
Commercial Kitchen
(5.5 m x 6.6 m)
Very well equipped with rational, deep fat fryers, grills, 6-burner stove, walk-in chiller, dishwasher, microwaves, numerous stainless steel refrigeration and upright freezers. There are a number of stainless steel preparation surfaces plus two double sinks. The area has non-slip flooring with tiled walls.
Cellar
Is above ground and accessed from behind the Bar Servery.
LETTING ACCOMMODATION
Is self-contained and located via an outside entrance leading to a small landing area and consists of:
Lounge
(4.2 m x 4 m)
Kitchenette/Dining Space
(2.5 m x 2.3 m)
Bedroom
(3 m x 4.1 m)
A double room with separate access to outside.
Full of character with exposed stone walls.
Bathroom
With exposed stone walls and consisting of a white suite including shower, low level flush and wash hand basin.
The accommodation is carpeted throughout with exposed wooden beams and tastefully decorated with wallpaper and painted render.
Located from the first floor landing you will find also:
Double Bedroom
Storeroom/Laundry
With walk-in shower, WC and wash hand basin.
PRIVATE ACCOMMODATION
This is large, with both internal and external access and consists of:
Bedroom 1
(4.2 m x 4.9 m)
A good size double room.
Bedroom 2
(4.3 m x 2.9 m)
A good size double room.
Bedroom 3
(4.6 m x 2.7 m)
A good size double room.
Office
(2.9 m x 3.5 m)
Lounge
(4.3 m x 4.1 m)
With feature electric fireplace.
All rooms are carpeted throughout with painted rendered walls and exposed beamed ceilings.
Kitchen
(2.8 m x 2.3 m)
With vinyl flooring, fitted wall and floor units.
Bathroom
(2.8 m x 2.7 m)
With rendered ceiling, part tiled walls, vinyl flooring and a white suite consisting of bath with shower over, low level flush and wash hand basin.
There is the potential to split this accommodation for staff/further B&B accommodation.
OUTSIDE
Patio and Lawned Garden
With quality furniture that accommodate circa 40 customers.
To the front there is seating for 40 customers and can be accessed from the front of the building or the car park to the side.
Car Park
A large tarmacadam car park for circa 60 vehicles.
THE PROPERTY
Is part detached of Cotswold stone construction under a slate roof.
THE BUSINESS
Is open and trading.
The current operators have another business and cannot devote suitable time to run this quality concern.
The business is currently open just 3 days a week with a turnover of circa £4,000. We are unable to warrant any trading accounts nor can we provide any profit and loss figures.
We consider this is a business that is capable of turning over well in excess of £10,000 per week.
TENURE
The Kilkeney Inn is available on the basis of a free of tie agreement with the landlords.
Annual Rent can be discussed - please call Bruce Sprosen on for more details.
Rateable Value
Current rateable value (1 April 2023 to present) £10,500.
Brochures
The Kilkeney Inn, Andoversford, Cheltenham, Gloucestershire GL54 4LN
NEAREST STATIONS
Distances are straight line measurements from the centre of the postcode- Cheltenham Spa Station5.2 miles
Notes
Disclaimer - Property reference 642. The information displayed about this property comprises a property advertisement. Rightmove.co.uk makes no warranty as to the accuracy or completeness of the advertisement or any linked or associated information, and Rightmove has no control over the content. This property advertisement does not constitute property particulars. The information is provided and maintained by Sprosen Ltd, Weston-Super-Mare. Please contact the selling agent or developer directly to obtain any information which may be available under the terms of The Energy Performance of Buildings (Certificates and Inspections) (England and Wales) Regulations 2007 or the Home Report if in relation to a residential property in Scotland.
Map data ©OpenStreetMap contributors.




