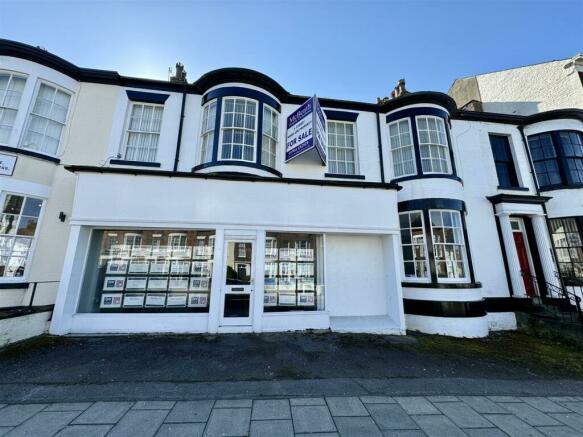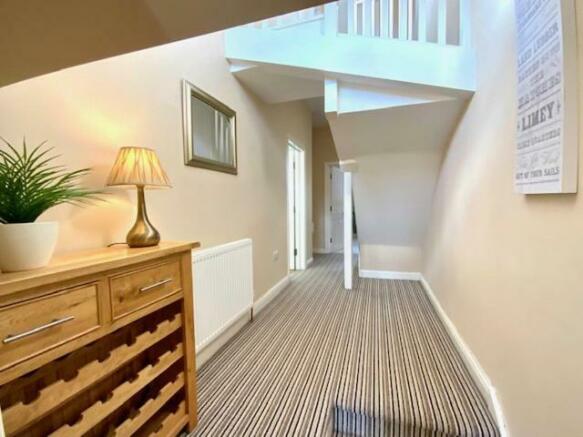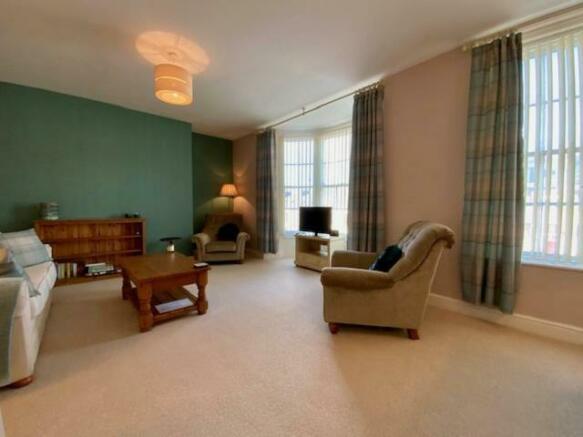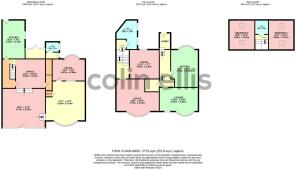
Falsgrave Road, Scarborough
- PROPERTY TYPE
Commercial Property
- BEDROOMS
2
- BATHROOMS
1
- SIZE
Ask agent
Description
This building also has the benefit of a well presented two bedroom maisonette that has previously been used as a holiday let, along with a sizeable car park to the rear that can accommodate at least 6 vehicles. To be sold Freehold with vacant possession.
Outside - To the rear is a private parking area.
Location - The property is situated with a frontage to Falsgrave road outside of Scarborough Town Center. Falsgrave Road is is the main arterial link into the town for the A64. Nearby on Westborough and Newborough is where the towns main shopping streets are located, as the train station provided direct links to York and East Coast mainline.
Scarborough is a historic town that is a popular holiday resort situated approximately 36 miles east of York and 40 miles to the north of Hull, with a population of 63,000 people approx. and a much larger district catchment. The town previously achieved an international commercial reputation having been voted Europes most enterprising town. It hosts a number of well known major employers; McCain Frozen Foods, Associated Cold Stores, Anglo American Mining and Plaxton Coachworks.
Description - The subject property comprises an attractive terraced 3-storey building (plus basement) of traditional brick construction with a glazed dual retail frontage at ground floor level. Internally the property is laid out to provide an open retail showroom area on the ground floor with interconnecting sales and office accommodation. There is a staff kitchen/canteen and WC. At 1st floor level there are 2 further offices and additional WC. The basement has a series of basic but functional storage rooms. At 1st and 2nd floor level and separately accessed by way of a rear external staircase there is a spacious self-contained apartment which is finished to a high standard. At 1st floor level there is a roomy entrance hall leading to a fully fitted dining kitchen, sitting room, shower room with WC and wash basin. At 2nd floor level there is a landing leading to 2 double bedrooms and WC with wash basin. The apartment is tastefully decorated and furnished throughout. There is gas central heating throughout. To the rear of the property there is a good sized private car parking area. Additional parking is available on street at the front of the property. There is a forecourt to the front elevation.
Floor Area (Approximatley) - Ground Floor Sales/ancillary 102.97 sq m (1,108 sq ft) First Floor Offices 34.85 sq m (375 sq ft) Basement Stores 72.96 sq m (785 sq ft) TOTAL 210.77 sq m (2,268 sq ft)
Business Rates - From enquiries made on the VOA website we believe that the commercial premises have a rateable value of £10,000 (2023 list) and the apartment has a rateable value (holiday lettings use) of £1,925. The rateable values are subject to the uniform business rate.
Brochures
Falsgrave Road, ScarboroughFalsgrave Road, Scarborough
NEAREST STATIONS
Distances are straight line measurements from the centre of the postcode- Scarborough Station0.3 miles
- Seamer Station2.6 miles
- Filey Station6.7 miles
Colin Ellis Property Services are committed to offering the most comprehensive service in Ryedale, Scarborough and on the East Coast area.
The Partners and Staff offer extensive local and regional knowledge thus bringing friendly yet highly trained marketing skills to each and every property transaction. • Residential Sales • Commercial Sales • Letting Agency • Property Management • Surveys and Valuations
Notes
Disclaimer - Property reference 33115507. The information displayed about this property comprises a property advertisement. Rightmove.co.uk makes no warranty as to the accuracy or completeness of the advertisement or any linked or associated information, and Rightmove has no control over the content. This property advertisement does not constitute property particulars. The information is provided and maintained by Colin Ellis Estate Agents, Scarborough. Please contact the selling agent or developer directly to obtain any information which may be available under the terms of The Energy Performance of Buildings (Certificates and Inspections) (England and Wales) Regulations 2007 or the Home Report if in relation to a residential property in Scotland.
Map data ©OpenStreetMap contributors.






