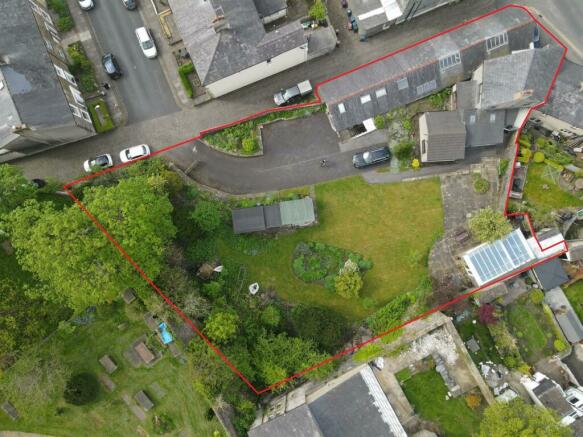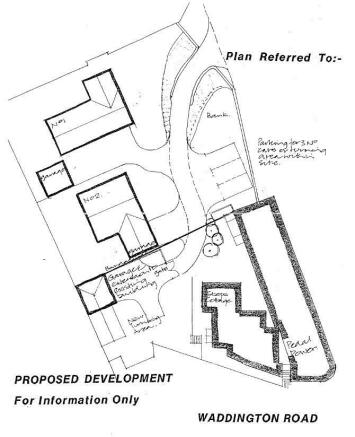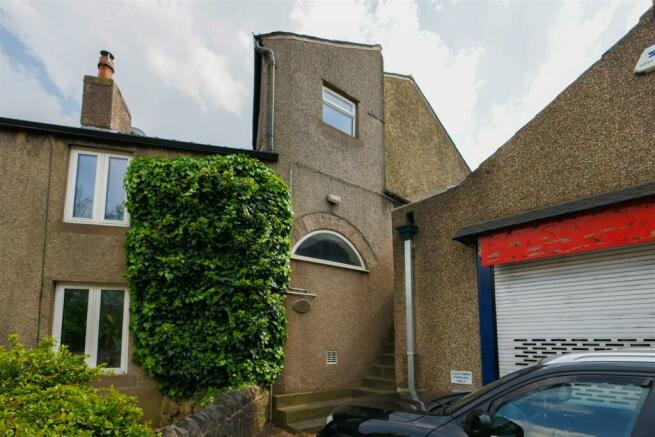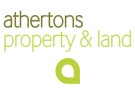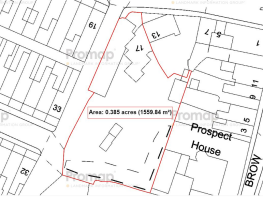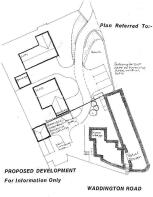Waddington Road, Clitheroe, Ribble Valley
- PROPERTY TYPE
Plot
- BEDROOMS
3
- SIZE
Ask agent
Key features
- Development Opportunity
- 3 Bedroom Cottage
- Two Building Plots
- Commercial Property
- Fantastic Location for Clitheroe Town
Description
It is situated in a very desirable position and enjoying private access from St Mary’s Street, only minutes’ walk away from the centre of this popular old market town.
Planning consent was granted back in 07/03/2002 (application number 3/01/0945/P) and we have formal notification from Ribble Valley Borough Council that the consent remains valid. Floor and site plans are attached to these particulars.
Internal accommodation of the cottage comprises, Ground Floor; Living Room, Kitchen / Diner, Bedroom One, En-Suite & Utility Room. First Floor; Bedroom Three, Jack & Jill Bathroom, Bedroom Two. Externally there is a very spacious enclosed garden with summer house and outside toilet building.
The building plots lie on the site of an old quarry. It is easy to imagine two very attractive new homes with gardens or perhaps even one large executive home that would sit very comfortably in this lovely environment.
Commercial Premises:
Retail Sales Shop - 42’ 7’’ x 17’ 8’’ (12.98m x 5.38m) with timber boarded walls and fluorescent ceiling lights. Exposed roof trusses, gas central heating radiators. A kitchen area is included within this part of the building with a single drainer and stainless steel sink unit.
Ground Floor:
Workshop - 9’ 2’’ x 13’ 2’’ (2.79m x 4.01m) with gas central heating radiator & three Velux windows
Kitchen - Single drainer with one and a half bowl sink, Baxi gas central heating boiler, Georgian window, gas central heating radiator
Separate WC - casement window
Second Workshop - 18’ x 8’ 4’’ (5.49m x 2.54m) gas central heating radiator, side door access
Garage with storage & loading bay - 18’ x 16’ (5.49m x 4.88m) casement window
Storage Room / Former Stable - 18’ x 8’10 (5.49m x 2.69m)
First Floor:
Office One - 17’ 5’’ x 8’2’’ - Velux window, gas central heating radiator
Office Two - 15’ 10’’ x 9’ - under eaves storage, two Velux windows, gas central heating radiator
Office Three - 9’ x 8’11’’ - under eaves storage, Velux window, gas central heating radiator
General Information - All mains services are connected. Three phase electricity. Water meter. Security alarm installed. Window shutter to the front window. External loading to the building is available off Church Close which runs parallel to the side of the building. Pedestrian access is available off Waddington Road.
Services
All mains services are connected to the cottage. The plots are not currently serviced.
Tenure
We understand from the vendors to be Freehold.
Energy Performance Rating
TBC.
Council Tax
Band D.
Brochures
A4 Whalley Landscape.pdfBrochureWaddington Road, Clitheroe, Ribble Valley
NEAREST STATIONS
Distances are straight line measurements from the centre of the postcode- Clitheroe Station0.2 miles
- Whalley Station3.7 miles
- Langho Station5.4 miles
Notes
Disclaimer - Property reference 33115637. The information displayed about this property comprises a property advertisement. Rightmove.co.uk makes no warranty as to the accuracy or completeness of the advertisement or any linked or associated information, and Rightmove has no control over the content. This property advertisement does not constitute property particulars. The information is provided and maintained by Athertons, Whalley. Please contact the selling agent or developer directly to obtain any information which may be available under the terms of The Energy Performance of Buildings (Certificates and Inspections) (England and Wales) Regulations 2007 or the Home Report if in relation to a residential property in Scotland.
Map data ©OpenStreetMap contributors.
