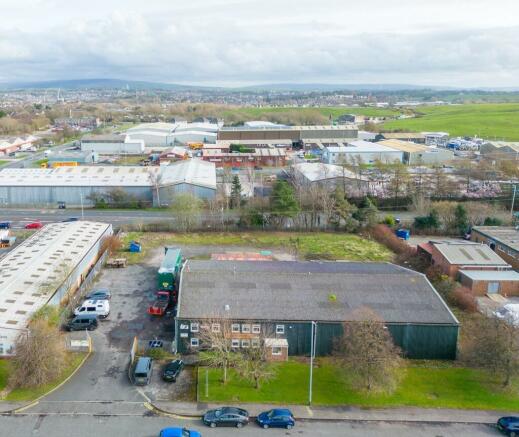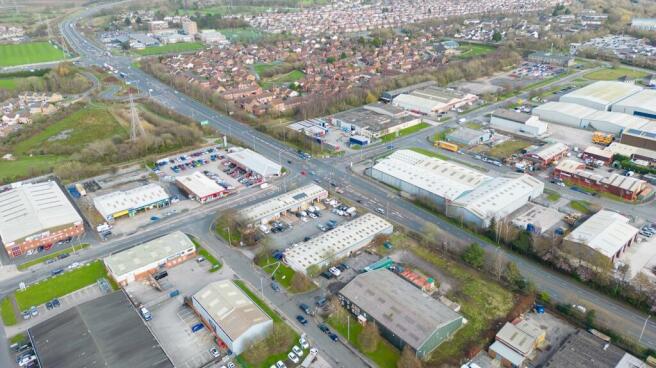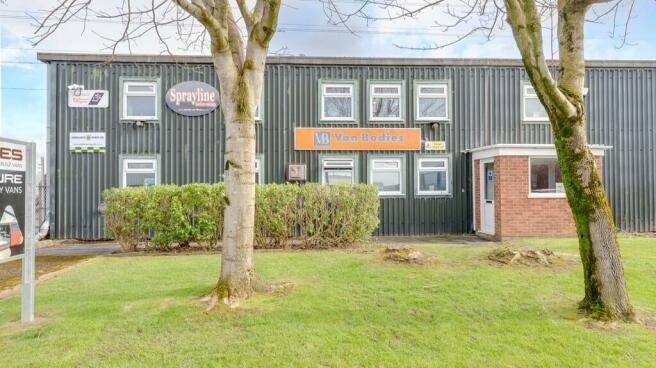706 Eastgate, White Lund Industrial Estate, Morecambe, LA3 3DY
- SIZE AVAILABLE
10,324 sq ft
959 sq m
- SECTOR
Warehouse for sale
Key features
- Rare freehold warehouse and yard opportunity
- Located on popular and established White Lund Industrial Estate
- Gross site area of approximately 1.031 acres (0.417 hectares)
- Regular shaped site incorporating detached 10,324 sq ft unit with offices and self-contained yard
- Suitable for a range of commercial uses - light industrial, manufacturing, storage and distribution - subject to planning permission
- Expired planning consent for the construction of 4 x 1,000 sq ft light industrial units to rear of site (Planning Ref: 10/01154/FUL)
- Ideal owner occupier opportunity
- Potential to sub-divide and/or redevelop to suit
- Nearby occupiers include Topps Tiles, Brewers Decorating Centre, Wolseley, Screwfix and Toolstation
- Convenient links to the M6 Motorway Sold with Vacant Possession - Offers in the Region of £1,350,000
Description
The subject property is located on Eastgate on the popular and established White Lund Industrial Estate. Access to the property is gained immediately from Bay Gateway (A683), which connects directly to M6 at Junction 34 and in turn, the National Motorway Network. Lancaster City Centre is approximately 2.25km east of the property. Nearby occupiers include ATS Euromaster, Screwfix, Toolstation, Lancaster Honda, Thomas Graham, Brewers Decorators Centre, Huws Gray, Enterprise Rent-a-Car, Arnold Clark, KIA Motors and Plumbase.
Description
The site is regular in shape and has a reasonably flat topography, with low building site coverage of circa 20%. The site area totals to approximately 1.031 acres (0.417 ha). Vehicular access is gained directly from Eastgate.
The property itself comprises a detached, single storey industrial unit of concrete frame construction, with steel profile clad, insulated elevations, set beneath a pitched and insulated cement asbestos roof covering, incorporating 10% roof lights.
Internally, the accommodation consists of predominantly warehousing/workshop accommodation, which extends to 830 sqm (8,934 sq ft), together with ground floor canteen/kitchen and staff welfare facilities. The entire ground floor accommodation, including staff facilities, totals approximately 895.37 sqm (9,638 sq ft). In addition, the property has integral first floor office and amenity accommodation, extending to approximately 63.72 sq m (686 sq ft).
The warehouse/workshop accommodation benefits from a reinforced concrete floor surface, 5m minimum eaves and 3-phase power supply. There are 3 x loading doors each serviced by the yard.
Externally, the property has ample surfaced car parking and extensive yard (some of which is currently unsurfaced) and loading areas to the side and rear. There are landscaped gardens laid to lawn to the Eastgate/front elevation, together with additional parking.
Services
The mains services connected to the property include water supply, gas supply, electricity supply and of course, mains drainage. Please note that Turner Westwell Commercial Agents have not tested any of the service installations or appliances connected to the property.
Sale Price
Offers in the Region of £1,350,000. Sold with vacant possession.
VAT
VAT is not applicable.
Use
Use Class E - Commercial, Business & Service.
Planning
The property has previously had planning consent for construction of 4 x light industrial units to the rear of the site (Planning Ref: 10/01154/FUL). This consent has now expired.
Legal Costs
Each party are to be responsible for their own legal costs involved in the transaction.
EPC
The property has an current Energy Efficiency Rating of E(125). The certificate is valid until 4th July 2032. A full copy of the Report is available upon request.
Viewings
Strictly by appointment with the sole agents TURNER WESTWELL COMMERCIAL AGENTS.
Brochures
706 Eastgate, White Lund Industrial Estate, Morecambe, LA3 3DY
NEAREST STATIONS
Distances are straight line measurements from the centre of the postcode- Bare Lane Station1.2 miles
- Lancaster Station1.3 miles
- Morecambe Station1.6 miles
Notes
Disclaimer - Property reference 1084FH. The information displayed about this property comprises a property advertisement. Rightmove.co.uk makes no warranty as to the accuracy or completeness of the advertisement or any linked or associated information, and Rightmove has no control over the content. This property advertisement does not constitute property particulars. The information is provided and maintained by Turner Westwell Commercial Agents, Chorley. Please contact the selling agent or developer directly to obtain any information which may be available under the terms of The Energy Performance of Buildings (Certificates and Inspections) (England and Wales) Regulations 2007 or the Home Report if in relation to a residential property in Scotland.
Map data ©OpenStreetMap contributors.




