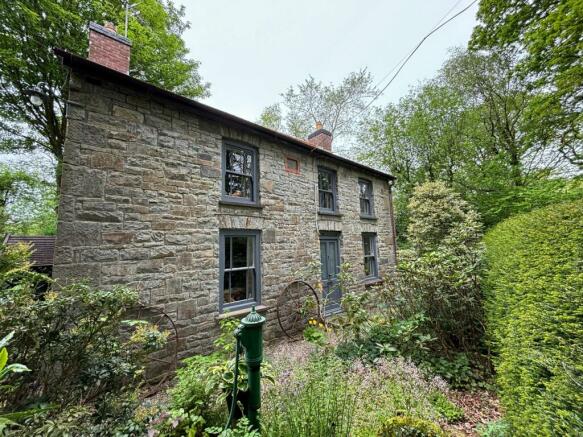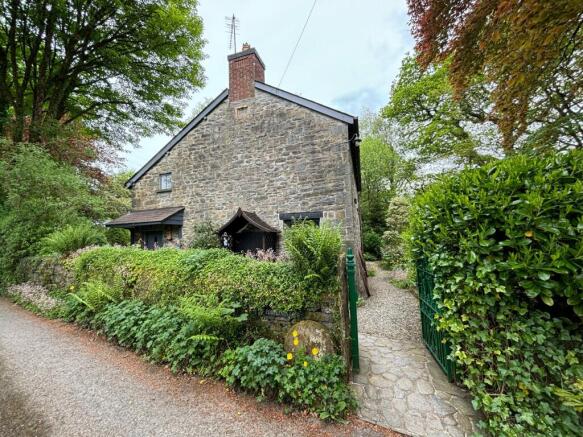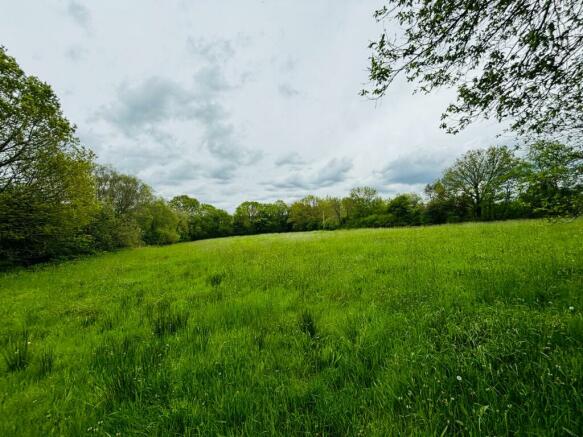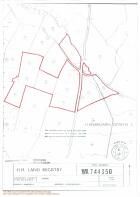Llangeitho, Tregaron, SY25
- PROPERTY TYPE
Smallholding
- BEDROOMS
3
- BATHROOMS
1
- SIZE
Ask agent
Key features
- LLANGEITHO
- A character 20 acre smallholding
- 3 bed residence
- Range of traditional outbuildings
- Former Smithy suiting conversion (s.t.c.)
- Young native woodland
- Recently created lake
- Gardens, patio and outdoor entertaining areas
- General store and yard area
- Mobile home
Description
*** A character smallholding *** Delightfully positioned with approximately 20 acres *** 3 bedroomed traditional residence being well presented
*** Range of traditional outbuildings *** Former Smithy - Offering conversion opportunity (subject to consent) *** Young native woodland area with recently created lake *** The remaining land is split into eight enclosures with good pasture/hay paddocks *** Mature hedge rows with good roadside access points *** Lovingly maintained and mature gardens with various patio and outdoor entertaining areas *** Useful general store and yard area *** Mobile home with electricity connected
*** Fine rural position close to the nearby Market Town of Lampeter and Tregaron lying within the stunning West Wales countryside *** A property with great potential and would provide the most perfect country smallholding
We are informed by the current Vendors that the property benefits from mains water, mains electricity, private drainage, telephone subject to B.T. transfer regulations, Broadband subject to confirmation by your Provider.
LOCATION
The property is well situated on the outskirts of the popular Aeron Valley Village of Llangeitho which provides a good range of local amenities including Primary School, Village Shop and Café, Public House and Places of Worship. Llangeitho itself lies some 3 miles distance from the Teifi Valley Market Town of Tregaron offering a wider range of everyday facilities, some 8 miles distance from the University and Market Town of Lampeter, also being within easy travelling distance to Aberaeron, to the West, and the Employment Centre of Aberystwyth, to the North. The subject property enjoys a semi rural yet convenient position.
GENERAL DESCRIPTION
Pontbrengarreg dates back to 1876. The property is of traditional stone and slate construction and benefits from 3 double bedroomed accommodation along with ample ground floor accommodation. The property is in good order and offers high appeal.
Externally it enjoys a mature and landscaped garden with a wealth of ornamental and native tree species along with the welcome addition of a detached former Smithy that could offer itself nicely as conversion development opportunity and a range of useful outbuildings.
The property in al extends to around 20 acres or thereabouts of mixed use land with good pasture, various wooded areas and pond. The land is split to either side of the crossroads but all being well fenced, gated and in convenient and well managed enclosures.
THE ACCOMMODATION
The accommodation at present offers more particularly the following.
RECEPTION HALL
Having access via a half glazed front entrance door, quarry tiled flooring.
LIVING ROOM
14’8” x 13’6”, with an open brick fireplace housing the cast iron multi fuel stove, Red quarry tiled flooring.
DINING ROOM
14’4” x 8’4”, with a Royal Rayburn Range running the hot water and heating systems, quarry tiled flooring.
KITCHEN
24’4” x 7’, a fitted kitchen with a range of floor units with work surfaces over, stainless steel sink and drainer unit, 4 ring gas hob, space and plumbing for automatic dishwasher, radiator, understairs storage cupboard, quarry tiled flooring.
REAR HALLWAY
With rear entrance door.
LANDING
With access to the loft space, radiator.
FRONT BEDROOM 1
11’ x 7’5”, with large airing cupboard housing the hot water cylinder.
FRONT BEDROOM 2
11’2” x 6’8”, with radiator, interconnecting door to Bedroom 3.
REAR BEDROOM 3
10’5” x 14’11”, with radiator.
BATHROOM
Newly refurbished with part tiled walls, panelled bath, low level flush w.c., vaity unit with wash hand basin.
BATHROOM (SECOND IMAGE)
RANGE OF OUTBUILDINGS
Comprising of
FORMER SMITHY (BARN)
26’7” x 15’7”, formerly having Planning Permission for conversion and would provide great potential. Offering great opportunity for conversion with it also being adjacent to the property and having its own rear yard area (subject to the necessary consents being granted),
LEAN-TO ADJOINING GARAGE
6 BERTH MOBILE HOME
OPEN FRONTED STORAGE BARN
23’7” x 16’2”, recently completed and of good standard.
GARDEN
To the rear of the property lies a mature and landscaped rear garden having a wealth of ornamental and native tree species and various shrubbery. The garden is private and being well maintained by the current Owners and benefits from a GREENHOUSE.
LAND
In all the land extends to approximately 20 ACRES or thereabouts and is split into eight good sized pasture/hay paddocks. The paddocks enjoy mature hedgerow and tree boundary with good gated access points. We are informed that the paddocks have offered good haylage throughout the previous years. There also lies a rough grazing paddock which provides a haven for the local Wildlife.
LAND (SECOND IMAGE)
LAND (THIRD IMAGE)
LAND (FOURTH IMAGE)
LAND (FIFTH IMAGE)
LAND (SIXTH IMAGE)
ROUGH GRAZING PADDOCK
YOUNG NATIVE WOODLAND AREA
Recently being plated with Conifers, Larch and native species.
LAKE
Well designed with central island an abundance of natural shrubbery and plants that surround with steps leading up to a vista point.
LAKE (SECOND IMAGE)
POPLAR WOODLAND
AGENT'S COMMENTS
A highly appealing country residence offering mixed use land with pockets of wildlife, woodland and good hay/pasture paddocks.
TENURE AND POSSESSION
We are informed the property is of Freehold Tenure and will be vacant on completion. No onward chain.
COUNCIL TAX
The property is listed under the Local Authority of Ceredigion County Council. Council Tax Band for the property - 'D'.
MONEY LAUNDERING REGULATIONS
The successful Purchaser will be required to produce adequate identification to prove their identity within the terms of the Money Laundering Regulations. Appropriate examples include Passport/Photo Driving Licence and a recent Utility Bill. Proof of funds will also be required or mortgage in principle papers if a mortgage is required.
Brochures
Brochure 1Energy Performance Certificates
EPC 1Llangeitho, Tregaron, SY25
NEAREST STATIONS
Distances are straight line measurements from the centre of the postcode- Aberystwyth Station12.9 miles
Notes
Disclaimer - Property reference 27692794. The information displayed about this property comprises a property advertisement. Rightmove.co.uk makes no warranty as to the accuracy or completeness of the advertisement or any linked or associated information, and Rightmove has no control over the content. This property advertisement does not constitute property particulars. The information is provided and maintained by Morgan & Davies, Lampeter. Please contact the selling agent or developer directly to obtain any information which may be available under the terms of The Energy Performance of Buildings (Certificates and Inspections) (England and Wales) Regulations 2007 or the Home Report if in relation to a residential property in Scotland.
Map data ©OpenStreetMap contributors.








