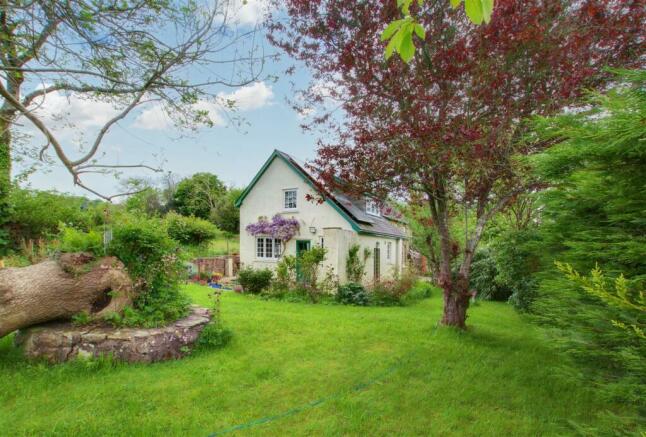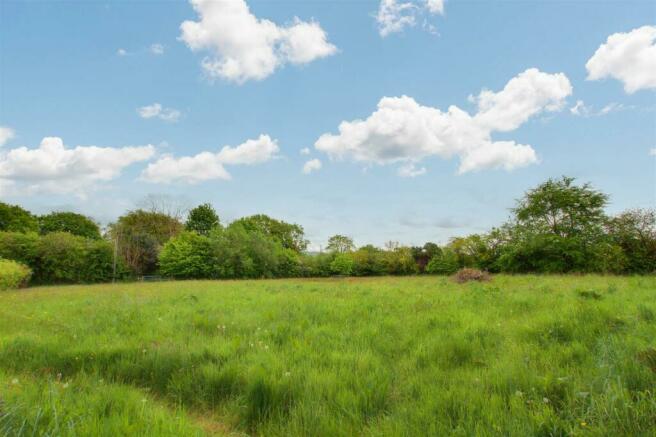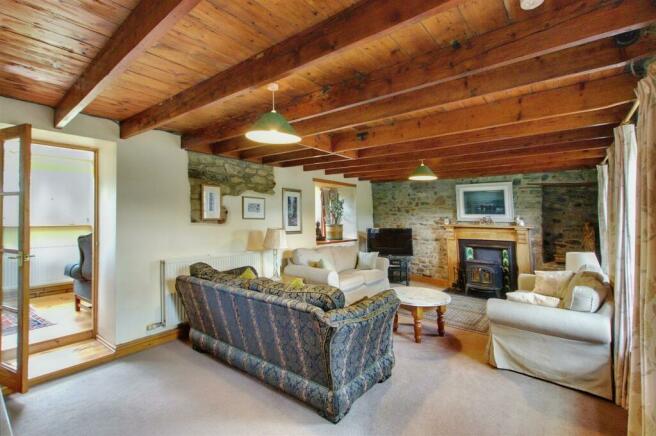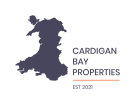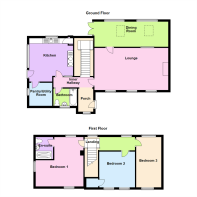Bettws Ifan, Llandysul
- PROPERTY TYPE
Smallholding
- BEDROOMS
3
- BATHROOMS
2
- SIZE
Ask agent
Key features
- Character cottage
- Set within approx 1.6 acres
- 2 Paddocks
- Spacious lounge with multi fuel stove
- 10 minutes drive to beach
- 15 mins drive to Cardigan & Newcastle Emlyn
- 3 Bedrooms
- Workshop & outbuilding
- Cottage garden & vegetable beds
- EPC rating ; D
Description
You step inside to the entrance porch and into the hallway, there are doors off to the kitchen, family bathroom, the stairs to the first floor and onto the lounge, upon entering the lounge you are greeted by the warmth of exposed stone walls and a cosy wood burning stove, creating a perfect setting for relaxing evenings. The dining room/sunroom is accessed from the lounge, this is a delightful space with Velux windows and French doors leading out to the rear garden, allowing natural light to flood the room.
The spacious kitchen is a chef's dream, featuring a range of base and wall units, space and plumbing for a washing machine or a dishwasher, an oil-fired Rayburn and plenty of space for a dining table, a door to the rear garden, a sink with a double drainer, and access to the pantry/utility room which has built-in shelving and space and plumbing for a washing machine.
On the first floor, there is a landing that splits into two, to the left the master bedroom is a spacious retreat featuring an ensuite shower room and a charming A-frame ceiling, adding a touch of elegance to the room. and to the right of the landing are doors off to the second and third bedrooms, which are equally enchanting with exposed beams and A-frame ceilings, the master bedroom and bedroom 2 also benefit from storage cupboards.
INFORMATION ABOUT THE AREA:
Please read our Location Guides on our website for more information on what this area has to offer.
Externally; - There is off-road parking space for up to four vehicles, ensuring you and your guests can park hassle-free and an open garage constructed from stone and block, which also benefits from a damp-proof membrane, and has development potential (subject to the necessary planning consents). There is a stunning cottage garden to the rear with a separate area for the raised vegetable beds. The gardens have a range of mature trees and shrubs, mature flower beds, and a gateway to the first paddock. there are seating areas located around the garden to enable the owners to enjoy the beautiful surroundings.
From the first paddock, you can access the workshop with an open store to the side, this building could easily be converted into stabling should the owner require it, and benefits from a damp-proof membrane, off to the side of the workshop is an enclosed orchard with a range of mature fruit trees. Also accessed from the paddock is the second paddock.
This is a stunning home with a wonderful blend of character and modern amenities, all situated within approx 1.6 acres. Viewings are highly recommended.
Porch - 1.377 x 1.436 (4'6" x 4'8") -
Inner Hallway - 3.566 x 0.858 (11'8" x 2'9") -
Lounge - 6.60m x 3.96m (21'8 x 13'0) -
Dining Room/Sun Room - 7.67m x 2.21m (25'2 x 7'3) -
Bathroom - 2.288 x 1.966 (7'6" x 6'5") -
Kitchen - 4.103 x 4.250 (13'5" x 13'11") -
Pantry/Utility Room - 2.18m x 2.01m (7'2 x 6'7) -
Landing - 4.707 x 0.988 (15'5" x 3'2") -
Bedroom 1 - 5.59m x 4.57m (18'4" x 15'83) -
En-Suite - 2.333 x 1.616 (7'7" x 5'3") -
Bedroom 2 - 4.11m x 3.05m (13'6" x 10'0) -
Bedroom 3 - 4.11m x 2.59m (13'6" x 8'6) -
Open Garage - 6.332 x 3.414 (20'9" x 11'2") -
Workshop - 6.71m x 4.27m (22' x 14') -
Storage Area - 4.191 x 4.018 (13'8" x 13'2") -
Important Essential Information: - WE ARE ADVISED BY THE CURRENT OWNER(S) THAT THIS PROPERTY BENEFITS FROM THE FOLLOWING:
COUNCIL TAX BAND: E - Ceredigion County Council
TENURE: FREEHOLD
PARKING: Off-Road Parking & Garage Parking
PROPERTY CONSTRUCTION Traditional Build
SEWERAGE: Private Drainage
ELECTRICITY SUPPLY: Mains & Solar Electricity
WATER SUPPLY: Mains
HEATING: Oil with Rayburn range servicing the hot water and central heating / Also solar panels feeding back to the grid, and a Solar boost that also heats the water, there is a log burning stove in the lounge
BROADBAND: Connected - TYPE - Standard ***add in speeds eg - up to 38 Mbps Download, up to 40 Mbps upload *** Satellite, - PLEASE CHECK COVERAGE FOR THIS PROPERTY HERE - (Link to https: // checker . ofcom . org . uk)
MOBILE SIGNAL/COVERAGE INTERNAL: No Signal / Poor Signal / Signal Available , please check network providers for availability, or please check OfCom here - (Link to https: // checker . ofcom . org . uk)
BUILDING SAFETY - The seller has advised that there are some asbestos sheets on the roof of the open garage.
RESTRICTIONS: The seller has advised that there are none that they are aware of.
RIGHTS & EASEMENTS: The seller has advised that there are none that they are aware of.
FLOOD RISK: Rivers/Sea - N/A - Surface Water: N/A
COASTAL EROSION RISK: None in this location
PLANNING PERMISSIONS: The seller has advised that there are no applications in the immediate area that they are aware of.
ACCESSIBILITY/ADAPTATIONS: The seller has advised that there are no special Accessibility/Adaptations on this property.
COALFIELD OR MINING AREA: The seller has advised that there are none that they are aware of as this area is not in a coal or mining area.
VIEWINGS: By appointment only. Please read the important information within the property details, this cottage is located next to Pilbach caravan site
PLEASE BE ADVISED, WE HAVE NOT TESTED ANY SERVICES OR CONNECTIONS TO THIS PROPERTY.
GENERAL NOTE: All floor plans, room dimensions and areas quoted in these details are approximations and are not to be relied upon. Any appliances and services listed in these details have not been tested.
MONEY LAUNDERING REGULATIONS: The successful purchaser(s) will be required to produce proof of identification to prove their identity within the terms of the Money Laundering Regulations. These are a photo ID (e.g. Passport or Photo Driving Licence) and proof of address (e.g. a recent Utility Bill/Bank Statement from the last 3 months). Proof of funds will also be required, including a mortgage agreement in principle document if a mortgage is required.
Tr/Tr/05/24/Oktr -
PLEASE NOTE:
Cardigan Bay Properties, its clients and any joint agents give notice that 1: They are not authorised to make or give any representations or warranties in relation to the property either here or elsewhere, either on their own behalf or on behalf of their client or otherwise. They assume no responsibility for any statement that may be made in these particulars. These particulars do not form part of any offer or contract and must not be relied upon as statements or representations of fact. 2: Any areas, measurements or distances are approximate. The text, photographs and plans are for guidance only and are not necessarily comprehensive. All photographs are taken using a digital camera with a wide-angled camera lens. It should not be assumed that the property has the all necessary planning, building regulation or other consents and that Cardigan Bay Properties have not tested any services, equipment or facilities. Purchasers must satisfy themselves by inspection or otherwise.
Brochures
Bettws Ifan, LlandysulEnergy Performance Certificates
EE RatingBettws Ifan, Llandysul
NEAREST STATIONS
Distances are straight line measurements from the centre of the postcode- Carmarthen Station18.6 miles
Notes
Disclaimer - Property reference 33122313. The information displayed about this property comprises a property advertisement. Rightmove.co.uk makes no warranty as to the accuracy or completeness of the advertisement or any linked or associated information, and Rightmove has no control over the content. This property advertisement does not constitute property particulars. The information is provided and maintained by Cardigan Bay Properties, Cardigan Bay. Please contact the selling agent or developer directly to obtain any information which may be available under the terms of The Energy Performance of Buildings (Certificates and Inspections) (England and Wales) Regulations 2007 or the Home Report if in relation to a residential property in Scotland.
Map data ©OpenStreetMap contributors.
