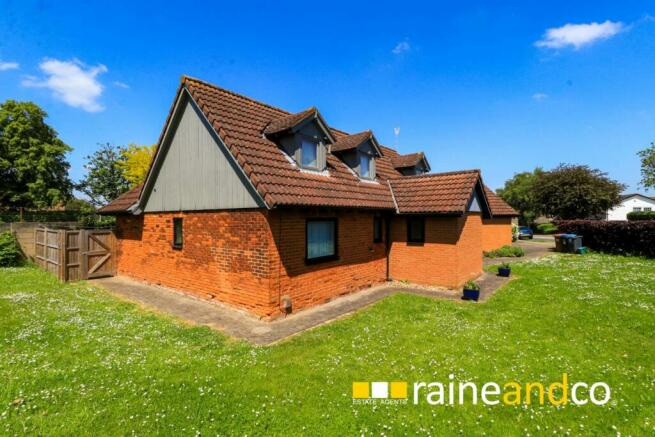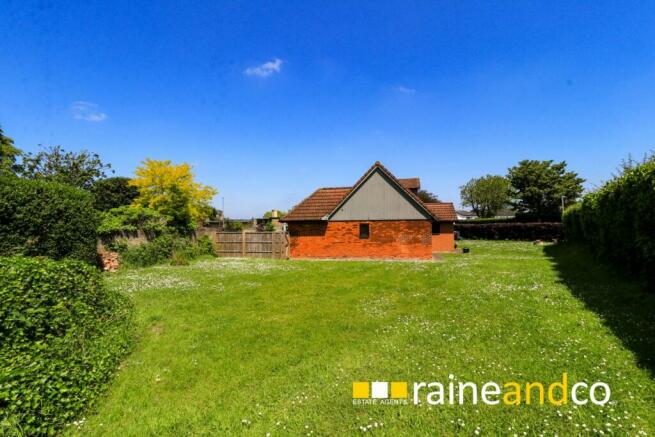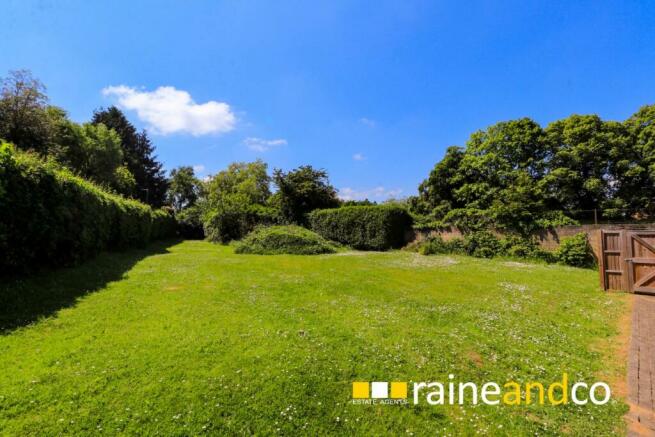
The Ryde, Hatfield
- PROPERTY TYPE
Land
- BATHROOMS
1
- SIZE
Ask agent
Key features
- HOUSE & BUILDING PLOT
Description
Proposed House
The new house will consist of the following: on the ground floor of entrance lobby, entrance hall, ground floor cloakroom, utility room, study, sitting room, dining room, conservatory, kitchen, bedroom and ground floor bathroom. The first floor will consist of three further bedrooms, a work room and additional bathroom. Exterior features will include own driveway, tandem garage and Southerly aspect rear garden.
Existing House
Detached chalet bungalow property is one of the oldest The property was extended and improved by the owners with a view to the future with many energy saving features including: high levels of insulation throughout, triple glazed windows and double glazed doors, energy efficient gas condensing boiler with underfloor heating on the ground floor and a mechanical ventilation and heat recovery system. There are many quality and luxury items including a Kutchen Haus fitted kitchen, electric remote control garage door, high quality shower rooms, tiled floors throughout the ground floor and wooden floors upstairs, and an integral vacuum system. The accommodation comprises of entrance hall, ground floor cloakroom, dual aspect lounge, dual aspect kitchen/dining room with some appliances, study area, utility room, two ground floor double bedrooms and a shower room. The first floor has another shower room and two bedroom areas that are currently open plan but could easily be partitioned. Exterior features include gardens to front, side and South Westerly to rear that currently extends to approx. 151`, an enclosed landscaped courtyard, driveway with parking for two cars and an attached double garage.
Location
The Ryde is considered by many people to be one of the most salubrious parts of Hatfield being close to Old Hatfield, Hatfield House and Park. Ideal for commuters the area has easy access to London via Hatfield Train Station, road links via the A414 and A1(M) whilst also being close to Welwyn Garden City. Other amenities include a preferred schooling, Mill Green Golf Club, local shops as well as further shops and restaurants in Old Hatfield and Oldings Corner Retail Park which includes Tesco`s supermarket and other shops.
Material Information
Part A:
Freehold
Part B
Type: Detached
Physical Characteristics:
Construction Type:
Rec Rooms: Bedrooms: Bathrooms: Kitchens:
Parking: Garage: Double Garage Off Street Parking for 2 cars
Mobile Signal: Great
Are the following Services connected:
Electricity Yes
Renewable / Batteries No
Gas Yes
Water Yes
Telephone Yes
Broadband Yes
Drainage Yes
Does the property have Central Heating Yes
What Fuel does it use: Gas
Part C
Are there any known safety issues: No
Has the property been adapted for accessibility: No
Is the property in a Conservation area: No
Is the property a listed building: No
Are there any planning applications, which of approved would affect the property: No
Is the access road made up and adopted: No
Is the property affected by any rights of way: No
Are there any proposals or disputes which affect the property (either with an individual or public body): No
Are there any shared or communal facilities: No
Are there any covenants affecting the property: No
Are there any preservation orders affect the property: No
Has the property been extended: Yes
Was planning permission granted: Yes
Did it comply with Building Regs: Yes
copies of the planning permission available: Yes
What was the date of the extension: 1990s
Have you carried out any alteration to the property: Yes per planning approval
Is there any coastal erosion risk: No
Has there been any mining in the area: No
Has Japanese Knotweed ever been identified at the property or adjoining land: No
Other:
To your knowledge is there anything else that has occurred at the property that would affect the transactional decision of the average buyer: No
Are there any material issues with the property that any potential should be aware of: No
Notice
Please note we have not tested any apparatus, fixtures, fittings, or services. Interested parties must undertake their own investigation into the working order of these items. All measurements are approximate and photographs provided for guidance only.
The Ryde, Hatfield
NEAREST STATIONS
Distances are straight line measurements from the centre of the postcode- Hatfield Station0.4 miles
- Welwyn Garden City Station2.2 miles
- Welham Green Station2.4 miles
Started in 1991 by Paul and Elsa Raine the company has always strived to be at the forefront of the estate agency market with an emphasis on high levels of service, communication, honesty, friendliness and a reputation to be proud of. By making sure that they employ some of the best people with the same values and high levels of work ethics, Raine and co has ensured success in every field.
Notes
Disclaimer - Property reference 10003610_RAIN. The information displayed about this property comprises a property advertisement. Rightmove.co.uk makes no warranty as to the accuracy or completeness of the advertisement or any linked or associated information, and Rightmove has no control over the content. This property advertisement does not constitute property particulars. The information is provided and maintained by Raine & Co, Hatfield. Please contact the selling agent or developer directly to obtain any information which may be available under the terms of The Energy Performance of Buildings (Certificates and Inspections) (England and Wales) Regulations 2007 or the Home Report if in relation to a residential property in Scotland.
Map data ©OpenStreetMap contributors.





