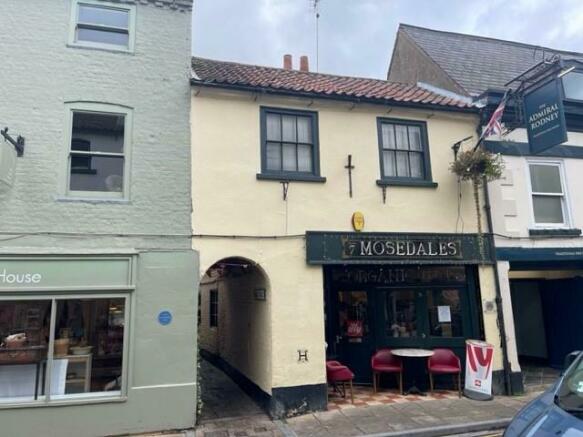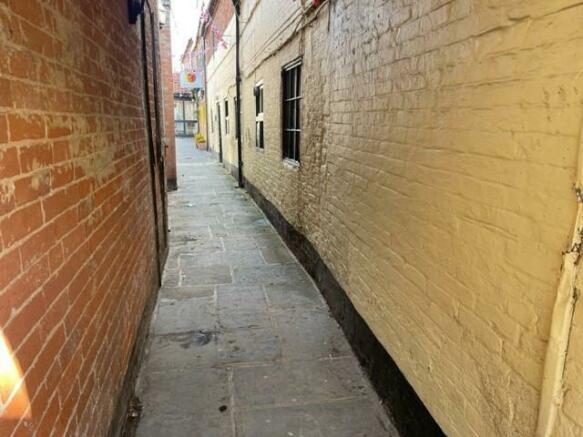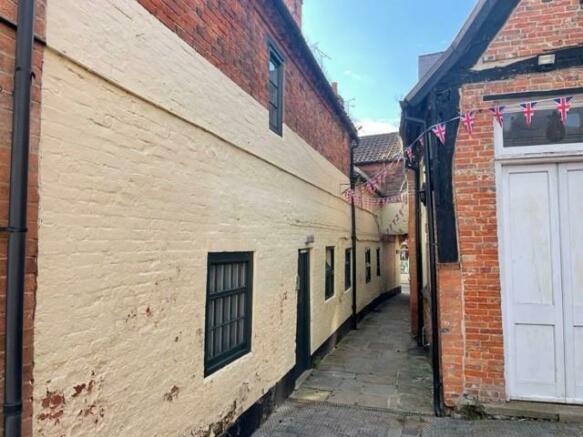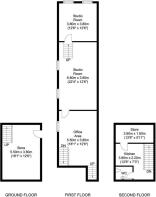
King Street, Southwell
- PROPERTY TYPE
Commercial Development
- SIZE
Ask agent
Key features
- A FREEHOLD INVESTMENT PROPERTY IN THE HEART OF THIS RENOWNED HISTORIC MARKET TOWN
- GRADE II LISTED AND BELIEVED TO DATE BACK TO THE LATE C18 AND EARLY C19 AND ALTERED MID C20
- CURRENTLY TRADING AS A BAKERY TO THE FRONT AND ARTISTS STUDIO TO THE REAR, ACCESSED OFF BULL YARD
- RENT TO THE GROUND FLOOR AGREED AT £13,500 PER ANNUM, LEASE GRANTED ON 1ST JULY 2024 TO 30TH JUNE 2033
- CURRENT RENT ON FIRST FLOOR IS £5,200PA, BUT WITH A NEW FIGURE OF £6,000 PROVISIONALLY AGREED
- BAKERY COMPRISES OUTDOOR SEATING AREA, FRONT SALES, CENTRAL PREPARATION ROOM, KITCHEN & CLOAKS TO THE REAR
- TO THE FIRST FLOOR THERE ARE THREE PRINCIPAL STUDIO ROOMS, MINSTREL GALLERY, KITCHEN AREA & CLOAKROOM
- IN ADDITION TO A REGULAR RETURN ON YOUR MONEY, YOU ARE ACQUIRING PROPERTY IN AN EXCEPTIONAL LOCATION
Description
Viewing - and further information through our Mansfield office on . Alternatively, email
Directions - From Mansfield, proceed on to the Rainworth bypass and at the roundabout take the turning onto the A617 (Kirklington Road). After approximately 5 miles turn right onto Southwell Road. At the roundabout, continue straight to stay on Lower Kirklington Road. Turn right onto Burgage and then slight right onto King Street. The property is on the right hand side.
Accommodation Comprises -
Ground Floor Bakery - with tiled forecourt.
Front Sales - 5.41m increasing to 7.14m x 4.27m (appromixtely) ( -
Middle Preparation Room - 4.27m x 2.59m (14' x 8'6) -
Rear Kitchen - 3.78m x 3.71m (12'5 x 12'2) - This overall measurement also includes a cloakroom area with WC and wash hand basin.
Please Note - we haven’t included any fixtures and fittings, as these remain under the ownership of the current tenant.
First Floor - This accessed via Bull Yard, immediately to the left of the building, which is also a walkway through to Queen Street.
Entrance Area - 5.41m x 3.81m (17'9 x 12'6) - More of the period features are evident in this part of the building, including the latch front door and wide staircase ( short on individual going, consistent with the time). As you rise to the first floor, original aspects of construction are clearly evident – including vaulted ceilings, exposed trusses and beams, wrought iron work, areas of wattle and daub and low beams ! Please watch your head !
Studio One - 3.78m x 3.66m & 2.34m x 1.85m (12'5 x 12' & 7'8 x - From here stairs lead to the following:
Kitchen & Cloakroom - 3.81m x 3.71m (12'6 x 12'2) - With sink unit and cloaks area having WC and wash hand basin. Access to a minstrel gallery.
Studio Two - 6.17m x 3.86m (20'3 x 12'8) - Four steps to the far end, with wrought iron balustrade, lead to:
Studio Three - 6.02m x 3.73m (19'9 x 12'3) - Enjoying double aspect to the front elevation.
The current rateable value for 7 King Street is £9,200 per annum, effective from the 1st April 2023.
Brochures
King Street, SouthwellBrochureKing Street, Southwell
NEAREST STATIONS
Distances are straight line measurements from the centre of the postcode- Fiskerton Station2.1 miles
- Rolleston Station2.4 miles
- Bleasby Station2.6 miles
Temple Estates was established in 2024, although the principal members of staff collectively have over 90 years of continuous experience in the property sector. We specialise in residential sales and, unusually, we are also a bespoke package in the management of residential apartment blocks, something very few other agents can offer. We pride ourselves on the level of service we provide, which combined with our knowledge of the local area, make us one of the leading independent agents in the Mansfield and Ashfield areas
Notes
Disclaimer - Property reference 32540860. The information displayed about this property comprises a property advertisement. Rightmove.co.uk makes no warranty as to the accuracy or completeness of the advertisement or any linked or associated information, and Rightmove has no control over the content. This property advertisement does not constitute property particulars. The information is provided and maintained by TEMPLE ESTATES, Mansfield. Please contact the selling agent or developer directly to obtain any information which may be available under the terms of The Energy Performance of Buildings (Certificates and Inspections) (England and Wales) Regulations 2007 or the Home Report if in relation to a residential property in Scotland.
Map data ©OpenStreetMap contributors.







