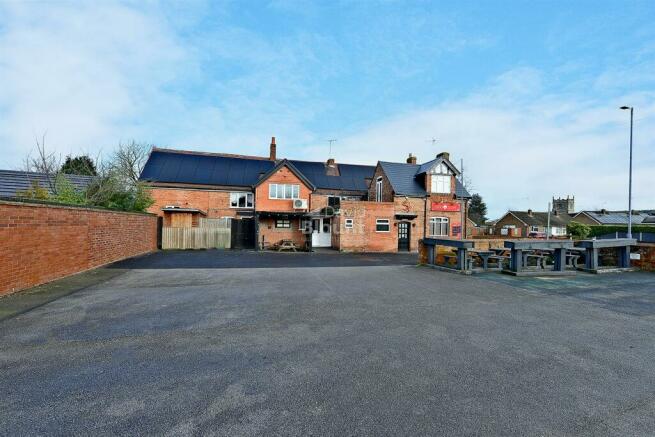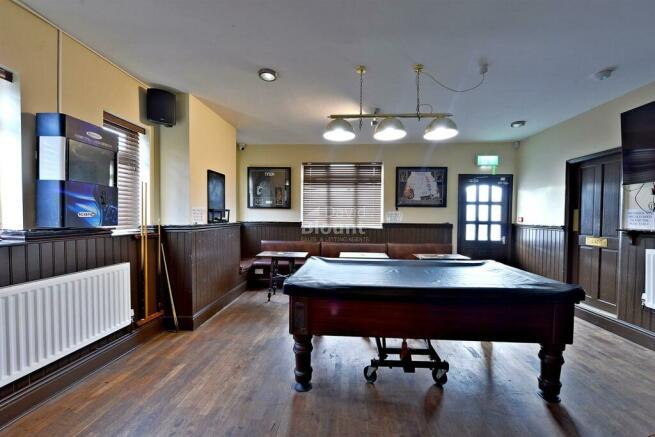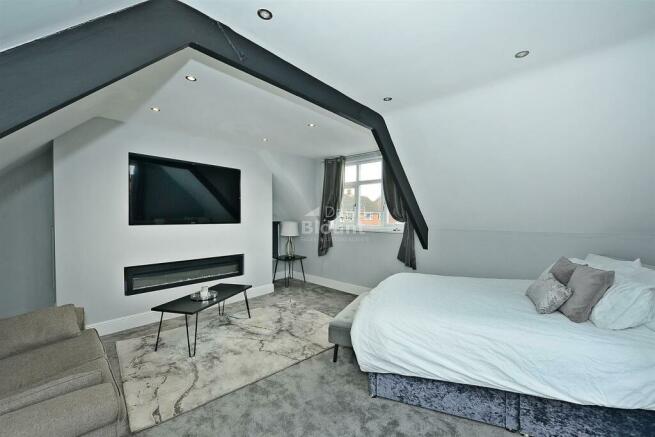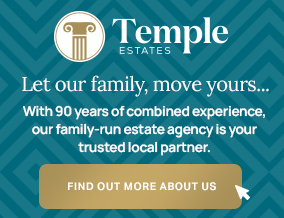
Main Street, Walesby, Newark
- PROPERTY TYPE
Pub
- BEDROOMS
5
- SIZE
Ask agent
Key features
- AN EXCITING OPPORTUNITY TO OWN YOUR OWN PUBLIC HOUSE, PLUS ROOMS TO RENT OUT.
- THE PROPERTY IS FREEHOLD AND IS ALSO A FREE HOUSE, NOT BEING TIED TO A BREWERY.
- ENTRANCE AREA LEADING TO A SNUG/TAP ROOM, MAIN BAR/SEATING AND POOL TABLE AREA.
- FROM THIS AREA, THERE IS THEN ACCESS TO THE LADIES AND GENTS TOILETS.
- SECOND ENTRANCE AREA WITH BUILT IN STORE AND STAIRS TO THE FIRST FLOOR SUITE OF ROOMS.
- KITCHEN/DINING AREA, UTILITY ROOM, STORE AND ATTACHED OUTDOOR GAMES ROOM (WC).
- UPSTAIRS THERE ARE TWO ROOMS CURRENTLY USED BY THE OWNERS, PLUS 3 RENTED ROOMS.
- HIGH QUALITY FITTED KITCHEN (APPLIANCES) AND BATHROOM WITH 3 PIECE SUITE.
- CAR PARK FOR APPROXIMATELY 15 VEHICLES, SEATING AREA AND SMOKING DEN.
- FAMILY ENCLOSURE WITH SEATING, SOLAR PANELS TO THE ENTIRE ROOF, CCTV SYSTEM.
Description
THE PROPERTY IS FREEHOLD AND IS ALSO A FREE HOUSE, NOT BEING TIED TO A BREWERY.
ENTRANCE AREA LEADING TO A SNUG/TAP ROOM, MAIN BAR/SEATING AND POOL TABLE AREA.
FROM THIS AREA, THERE IS THEN ACCESS TO THE LADIES AND GENTS TOILETS.
SECOND ENTRANCE AREA WITH BUILT IN STORE AND STAIRS TO THE FIRST FLOOR SUITE OF ROOMS.
KITCHEN/DINING AREA, UTILITY ROOM, STORE AND ATTACHED OUTDOOR GAMES ROOM (WC).
UPSTAIRS THERE ARE TWO ROOMS CURRENTLY USED BY THE OWNERS, PLUS 3 RENTED ROOMS.
HIGH QUALITY FITTED KITCHEN (APPLIANCES) AND BATHROOM WITH 3 PIECE SUITE.
CAR PARK FOR APPROXIMATELY 15 VEHICLES, SEATING AREA AND SMOKING DEN.
FAMILY ENCLOSURE WITH SEATING, SOLAR PANELS TO THE ENTIRE ROOF, CCTV SYSTEM.
Viewing: - and further information through our Mansfield office on . Alternatively, email
Accommodation: - Main entrance area, leading to the following:
Snug/Tap Room - 2.64m x 2.31m (8'8 x 7'7) - With separate bar having 3 pumps, ceiling beams and fitted bench seat. Leads through to the main bar/seating area.
Main Bar - 7.24m x 4.62m (23'9 x 15'2) - Well stocked bar, currently with 5 pumps and cooling system. Fitted and freestanding furniture, beams, 2 radiators and inset log burner. Sky TV is currently provided. Access to the pool table area.
Pool Table Area - 5.36m x 4.57m (17'7 x 15'0) - Pool table with lighting central lighting above. 2 radiators. Side access door. Access to the toilets.
Ladies Wc - 2 separate cubicles, sink unit and mirror, hand dryer, PVC wall boarding, 2 radiators, downlighters and tiled flooring.
Gents Wc - Having urinal and separate cubicle. Tiled flooring, downlighters, PVC wall boarding and radiator.
Inner Lobby Area - leading to storage space and then:
Kitchen/Dining Area - 4.67m x 3.05m (15'4 x 10'0) - Fitted with wall and base units, work surfaces, stainless steel sink unit and single drainer, built in electric oven, hob and cooker hood. Fire alarm control panel, solar panel isolator, CCTV system. UPVC door.
Utility - 3.35m x 2.29m (11'0 x 7'6) - Having base units and work tops. Wall mounted combination. Leading to a store room – 14’2 x 7’5.
There is a second entrance, providing access to the first floor accommodation. Outside, there are 3 key safes, one for each of the rented rooms upstairs. From this entrance there is also access to the fully equipped cellar. Built in store.
First Floor Accommodation. -
Bathroom - White suite comprising, panelled bath with mains shower above, wash hand basin and WC. Full tiling to the walls, tiled flooring, upright chrome radiator and UPVC aspect.
Staff Accommodation Room 1 - 4.98m x 3.71m (16'4 x 12'2) - UPVC elevation. Radiator.
Staff Accommodation Room 2 - 4.67m x 4.37m (15'4 x 14'4) - UPVC elevation. Radiator.
Breakfast Kitchen - 4.72m x 3.48m (15'6 x 11'5) - Having several base units with work tops above, ceramic sink unit and drainer, island unit and a range of built in appliances – electric oven, hob, extractor, dishwasher and fridge/freezer.
The following rooms are currently rented out and produce in the region of £100-120.00 per night.
Bedroom One - 4.70m x 4.62m (15'5 x 15'2 ) - A furnished double bedroom, with UPVC aspect, radiator and French doors to an outside roof terrace.
Bedroom Two - 4.65m x 3.84m (15'3 x 12'7) - Furnished with 2 double beds. UPVC double aspect. Radiator.
Bedroom Three - 3.56m x 3.48m (11'8 x 11'5) - Also furnished as a double bedroom, radiator and UPVC aspect.
Outside - The public house currently has a car park for approximately 15 vehicles. An additional area is used as an outside seating area. There is also a covered smoking den. A small enclosed yard, provides access to the previously described kitchen.
At the far end is a family enclosure with furniture and artificial turf. This provides access to an outside games room – 26’5 x 16’8. It has its own toilet with WC and wash hand basin. Tiled flooring, slimline heater and UPVC obscure glaze.
Money Laundering - under the Protecting Against Money Laundering and the Proceeds of Crime Act 2002, we must point out that any successful purchasers who are proceeding with a purchase will be asked for identification i.e. passport, driving licence or recent utility bill. This evidence will be required prior to solicitors being instructed in the purchase or sale of a property.
Financial Advice - we offer help and advice in arranging your mortgage. Please contact this office. Written quotations available on request. YOUR HOME IS AT RISK IF YOU DO NOT KEEP REPAYMENTS ON A MORTGAGE OR OTHER LOAN SECURED ON IT.
As With All Our Properties - we have not been able to check the equipment and would recommend that a prospective purchaser should arrange for a qualified person to test the appliances before entering into any commitment. MA5592/12/01/2024.
Brochures
Main Street, Walesby, NewarkBrochureMain Street, Walesby, Newark
NEAREST STATIONS
Distances are straight line measurements from the centre of the postcode- Retford Station6.2 miles
Temple Estates was established in 2024, although the principal members of staff collectively have over 90 years of continuous experience in the property sector. We specialise in residential sales and, unusually, we are also a bespoke package in the management of residential apartment blocks, something very few other agents can offer. We pride ourselves on the level of service we provide, which combined with our knowledge of the local area, make us one of the leading independent agents in the Mansfield and Ashfield areas
Notes
Disclaimer - Property reference 32818068. The information displayed about this property comprises a property advertisement. Rightmove.co.uk makes no warranty as to the accuracy or completeness of the advertisement or any linked or associated information, and Rightmove has no control over the content. This property advertisement does not constitute property particulars. The information is provided and maintained by TEMPLE ESTATES, Mansfield. Please contact the selling agent or developer directly to obtain any information which may be available under the terms of The Energy Performance of Buildings (Certificates and Inspections) (England and Wales) Regulations 2007 or the Home Report if in relation to a residential property in Scotland.
Map data ©OpenStreetMap contributors.






