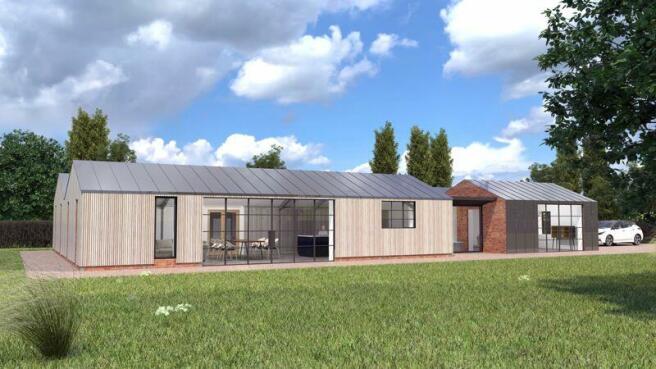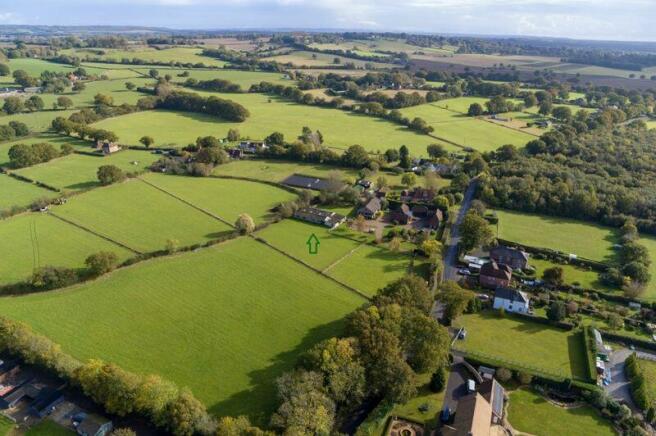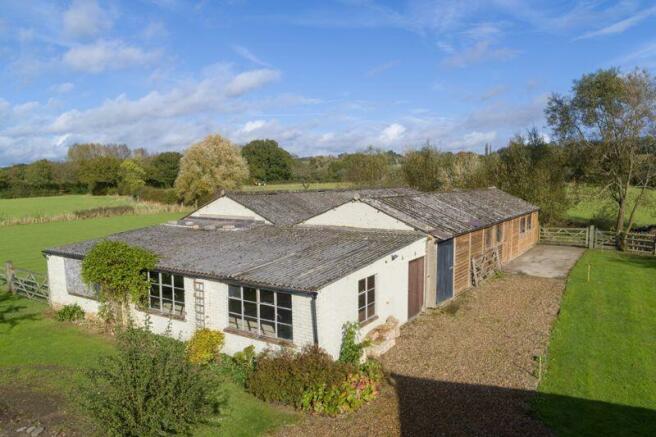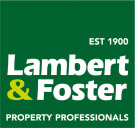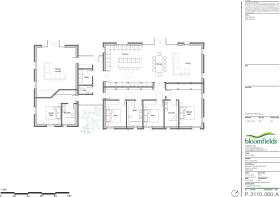
Mundy Bois Road, Egerton
- PROPERTY TYPE
Plot
- BEDROOMS
4
- BATHROOMS
3
- SIZE
Ask agent
Key features
- An agricultural building and land in total 1.91 acres with full residential planning consent for conversion to a single dwelling
- Approximately 2797 sqft/259.9 sqm of contemporary family accommodation
- Proposed accommodation includes four bedroom (two en suites)
- Beautiful semi rural location on edge of village, enjoying far reaching countryside views
- Eye catching facades in farmstead style with a contemporary influence
- Open plan sitting/dining and kitchen with a separate family room
Description
To download the full particulars please see the attached links below. Should you wish to have a copy of the brochure posted to you or discuss details further please don't hesitate to contact us on the numbers provided. All viewings will be strictly by appointment only with the agents.
Brochures
Full DetailsBrochurePlanning/Legal PackMundy Bois Road, Egerton
NEAREST STATIONS
Distances are straight line measurements from the centre of the postcode- Pluckley Station2.1 miles
- Charing Station3.5 miles
- Lenham Station3.6 miles



Building on over a century of experience we offer a high level of independent professionalism across all aspects of the property spectrum from our multi-disciplinary practice. Our fully independent status gives us the freedom to continue to provide friendly, honest and impartial advice from our Wealden Offices at Cranbrook and Paddock Wood to our ever-growing client base.
Notes
Disclaimer - Property reference 12411103. The information displayed about this property comprises a property advertisement. Rightmove.co.uk makes no warranty as to the accuracy or completeness of the advertisement or any linked or associated information, and Rightmove has no control over the content. This property advertisement does not constitute property particulars. The information is provided and maintained by Lambert & Foster Ltd, Cranbrook. Please contact the selling agent or developer directly to obtain any information which may be available under the terms of The Energy Performance of Buildings (Certificates and Inspections) (England and Wales) Regulations 2007 or the Home Report if in relation to a residential property in Scotland.
Map data ©OpenStreetMap contributors.
