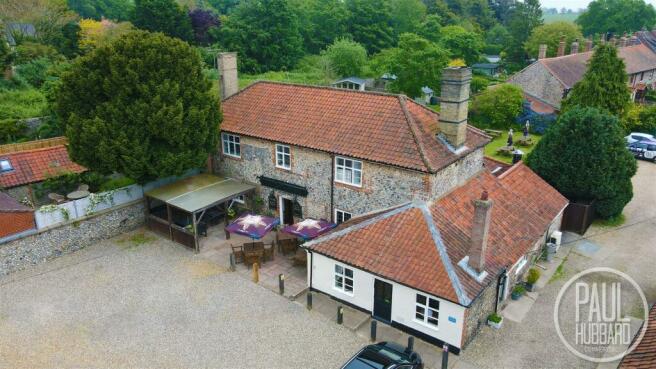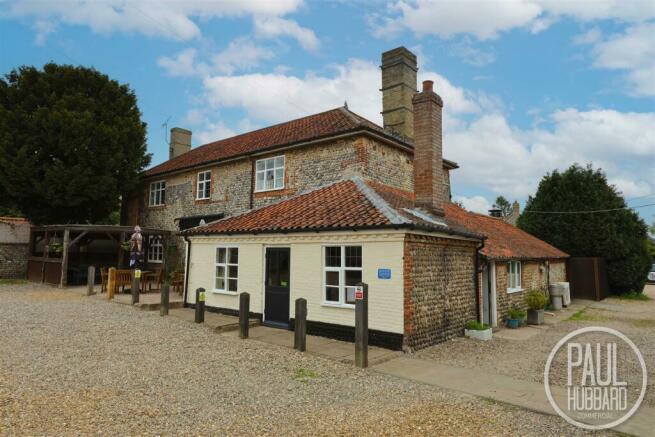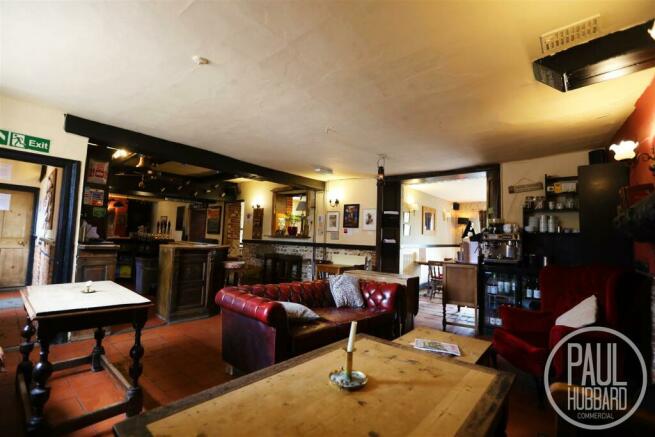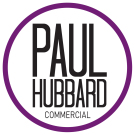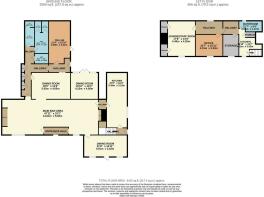Church Street, Southrepps
- SIZE AVAILABLE
3,884 sq ft
361 sq m
- SECTOR
Pub for sale
Key features
- Traditional country pub, trading since the 19th century, serving high quality food and popular local ales all year round.
- Highly profitable with potential to grow and diversify the business to increase turnover.
- Property includes 3 separate dining areas and a bar area with up to 90 covers.
- Also features private owner’s accommodation, large beer garden, separate storage areas and parking for 25+ vehicles.
- Planning permission in place for 2x semi detached holiday lets, as well as conversion of existing flat into a self-contained holiday let
- Accounts and other business information available upon request.
Description
Vernon Arms, Southrepps. - Paul Hubbard Commercial are delighted to bring to market this charming country pub, set on a large plot in a picturesque village in Norfolk.
Located in Southrepps, just a short distance to the North Norfolk coastline, Vernon Arms has operated successfully as a pub for well over a century, warmly welcoming locals as well as catering to the influx of holiday makers the area attracts year after year.
Situated on a large plot, approximately 0.5 acres, the property was originally made up of 3 cottages which over the years has been developed, extended and refurbished into the imposing building you see today.
After many successful years of running the business, the current owners are now looking to pursue other interests, and are seeking a buyer to take on an already flourishing establishment, who will continue to enjoy the success they have experienced over the past 20 years.
The pub has changed significantly over the years and now boasts 3 large dining rooms which can cater for up to 90 covers, as well as a spacious beer garden (65+ covers), a games area with pool table and darts, a fully equipped commercial kitchen, ground floor cellar and a large external storage area.
Above the pub is the private owner’s accommodation, which is currently used as space for staff, an office and additional storage, so the business would be ideal for someone looking to live on site and manage the day to day running of the pub.
In addition to this, planning permission has been granted for the development of two semi-detached holiday lets to the rear of the property, as well as conversion of the existing flat into a holiday let, which presents more opportunities to diversify the income for the business and make the most of the busy tourism industry which benefits the area.
The Business - SUMMARY:
• Purchased in 2009 by current owners, who have run the pub since 2005.
• 12 full time members of staff with 2-3 part time, remaining consistent throughout the year.
• Managed on a day-to-day basis by the current owner.
• Potential to develop holiday let plans to increase turnover and diversify income.
• Ideal location for events such as beer festivals, summer BBQs, birthdays etc.
• Suits a couple or partnership who would like to be hands on with the business, or a larger operator looking to bring in an experienced manager or management team.
REVENUE:
(Full accounts can be provided upon request)
REVIEWS:
4.6/5.0 Google Rating (700+ reviews)
4.5/5.0 Trip Advisor Rating (730+ reviews)
4.5/5.0 Facebook Rating (1,100+ followers)
OPENING HOURS
Monday - Closed
Tuesday – 12pm - 11pm
Wednesday – 12pm - 11pm
Thursday – 12pm - 11pm
Friday – 12pm - 11pm
Saturday – 12pm - 11pm
Sunday – 12pm - 9pm
The Property - The whole site measures approximately 0.5 acres.
Total floorspace including pub, flat and storage units measures approximately 3884 sq ft (360.83sq m)
APPROXIMATE DIMENSIONS:
GROUND FLOOR TOTAL - 3028sq ft (281.37sqm)
Main Bar Area - 14.61m x 5.32m
Dining Room 1 - 6.61m x 3.32m
Dining Room 2 - 5.92m x 4.05m
Dining Room 3 - 4.23m x 4.05m
Kitchen - 3.15m x 8.36m
Cellar - 3.31m x 6.49m
WC 1 - 2.11m x 1.56m
WC 2 - 2.11m x 3.17m
WC 3 - 1.51m x 2.84m
External Store 1 - 4.71m x 3.56m
External Store 2 - 4.71m x 3.56m
FIRST FLOOR TOTAL - 855sq ft (79.49sq m)
Kitchen - 3.53m x 4.22m
Storage 1 - 1.53m x 0.85m
Bathroom - 3.53m x 1.67m
Storage 2 - 2.42m x 3.33m
Hallway 1 - 2.42m x 2.06m
Hallway 2 - 4.15m x 2.06m
Office - 4.15m x 3.33m
Lounge/Staff Area - 4.20m x 5.40m
The property was originally 3 cottages which have been extended and refurbished over the years, bringing a charming blend of period features and modern fixtures and fittings throughout.
All planning applications and supporting documents can be found on the North Norfolk District Planning Portal.
Brochures
Church Street, Southrepps
NEAREST STATIONS
Distances are straight line measurements from the centre of the postcode- Gunton Station0.9 miles
- Roughton Road Station3.3 miles
- Cromer Station4.3 miles
Notes
Disclaimer - Property reference 33140873. The information displayed about this property comprises a property advertisement. Rightmove.co.uk makes no warranty as to the accuracy or completeness of the advertisement or any linked or associated information, and Rightmove has no control over the content. This property advertisement does not constitute property particulars. The information is provided and maintained by Paul Hubbard Commercial, Suffolk. Please contact the selling agent or developer directly to obtain any information which may be available under the terms of The Energy Performance of Buildings (Certificates and Inspections) (England and Wales) Regulations 2007 or the Home Report if in relation to a residential property in Scotland.
Map data ©OpenStreetMap contributors.
