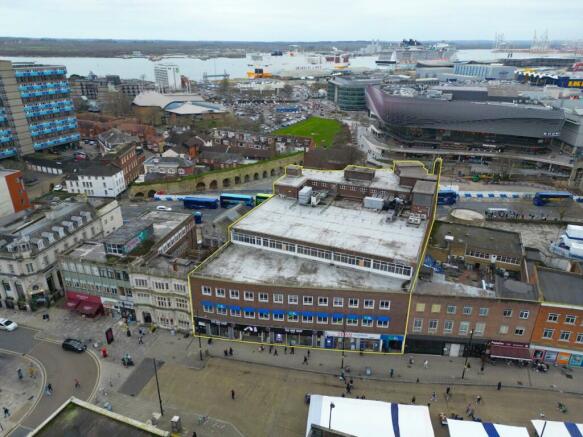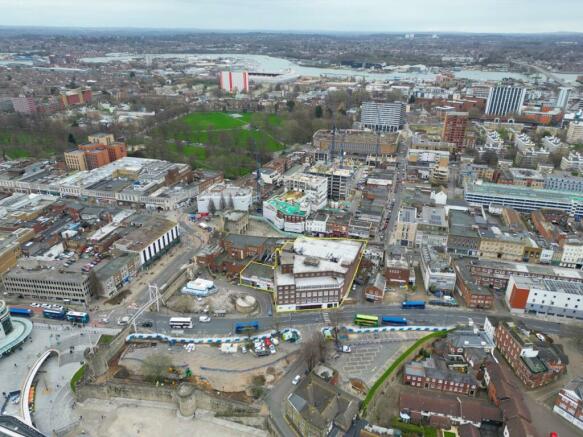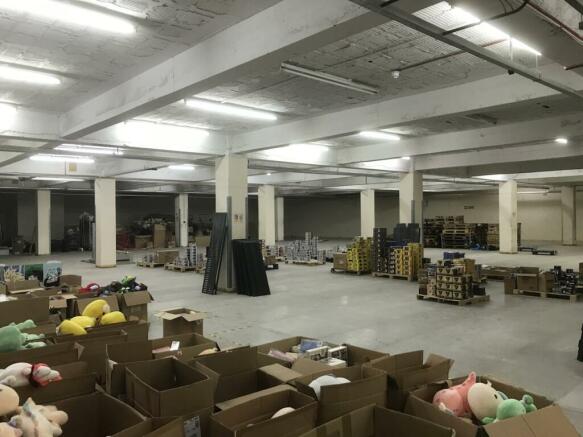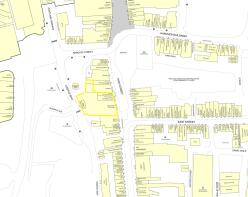173-191 High Street & Castle Way, Southampton, Southampton, SO14 2BY
- SIZE AVAILABLE
92,913 sq ft
8,632 sq m
- SECTOR
Commercial development for sale
Key features
- Prominent substantial multi let building
- Circa 93,000 sq ft
- Occupied by multiple well-known and established retail tenants, including Tesco, HMV & The Gym Group
- c41% of the building is currently vacant offering a variety of potential uses (STP) and development opportunities
- The property presents a unique opportunity to acquire firstly a long leasehold building in a desirable location in Southampton, which is part income producing and part vacant. There are multiple asset
- Offers are invited in the order of £4.995m (8.32% NIY) for the long leasehold interest
- Offers are also welcomed by end-users for a short leasehold interest in the vacant space
Description
The Property comprises a four storey (plus basement) reinforced concrete frame building with cavity brick terraced elevations, and flat roofing and mixed glazed fenestration.
The property is arranged as four ground floor retail units, a self-contained basement unit, a first floor in use as a gym, second and third floor together with small mezzanine areas are currently vacant.
The buildings are within a fully developed site, with the primary frontage to High Street. There is a two storey element which comprises of one retail unit and entrance to the upper floors which has a frontage to Castle Way. There is also a small loading bay accessed here via Castle Way leading to a goods lift lobby area.
Location
Located in the heart of Southampton, a port city in Hampshire, the property at 173 - 181 High Street & Castle Way is in a prominent central urban
area.
The High Street is a key commercial thoroughfare in the city, known for its retail and business presence. Southampton, with a population of
approximately 253,000, has a significant maritime history. The property benefits from strong transportation links: it’s approximately 1 hour and 20
minutes by train to London Waterloo, approximately 1 hour and 45 minutes to Bristol, and around 2 hours and 30 minutes to Birmingham. The proximity to the M27 motorway enhances road connectivity to the wider region.
The property is positioned in a strong trading location along High Street together with Castle Way at the junction with Bargate Street. This section
of High Street is pedestrianised and comprises a mixture of both national and local retail covenants. The prime retail area lies a few yards to the north along Above Bar Street inclusive of the West Quay covered shopping centre.
The property is within an improving area; nearby development schemes including Bargates which comprises a retail and residential scheme are under construction and completion is within the short term.
Southampton is a major south coast port and city located on the River Test/ River Itchen and south of the M27/M3 routes. It is a densely populated
city lying approximately sixteen miles north west of Portsmouth, twelve miles south of Winchester and seventy miles south west of Central London.
Site & Building Area
The site extends to approximately 0.58 acres (0.235 hectares) and the building has a GIA of approximately 92,913 sq ft.
Tenure
Long Leasehold. 125 years from 25 Nov 1991 (92 years unexpired). Ground rent - 10.5% of the actual rental income of the property – calculated
by either the higher of 10.5% of net rent receivable or the basic rent of £3,000 (whichever is the higher), less permitted deductions.
Price
Offers are invited in the order of £4.995m the long leasehold interest in the property. The guide price reflects a 8.32% NIY based
on a net receivable income of £443,020 per annum (following the deduction of the ground rent). Vacant Units are also available to let by
negotiation, rent on application.
Planning & Conservation
The property is not individually listed but is located within the Old Town North Conservation Area. This means it’s part of a zone recognised for its special architectural or historic interest, even though the property isn’t designated as a heritage site. Being in this area implies stricter planning controls for any changes to preserve the area’s character, enhancing the property’s cultural value due to its historical context.
VAT
VAT is applicable at the prevailing rate.
Dataroom
Access to the data room will be permitted subject to request and status.
Viewing
Formal viewings can be made strictly by appointment with Savills. Where appropriate, we recommend interested parties carry out a discreet customer inspection in the first instance. We kindly request that no approaches are made to staff or the business directly, where applicable.
Anti-Money Laundering Regulations
Regulations require Savills to conduct various checks on purchasers and tenants. Further details are available upon request.
Brochures
173-191 High Street & Castle Way, Southampton, Southampton, SO14 2BY
NEAREST STATIONS
Distances are straight line measurements from the centre of the postcode- Southampton Central Station0.6 miles
- Woolston Station1.2 miles
- Millbrook Station1.5 miles
Notes
Disclaimer - Property reference 216537-1. The information displayed about this property comprises a property advertisement. Rightmove.co.uk makes no warranty as to the accuracy or completeness of the advertisement or any linked or associated information, and Rightmove has no control over the content. This property advertisement does not constitute property particulars. The information is provided and maintained by Savills, Southampton - Licensed Leisure. Please contact the selling agent or developer directly to obtain any information which may be available under the terms of The Energy Performance of Buildings (Certificates and Inspections) (England and Wales) Regulations 2007 or the Home Report if in relation to a residential property in Scotland.
Map data ©OpenStreetMap contributors.






