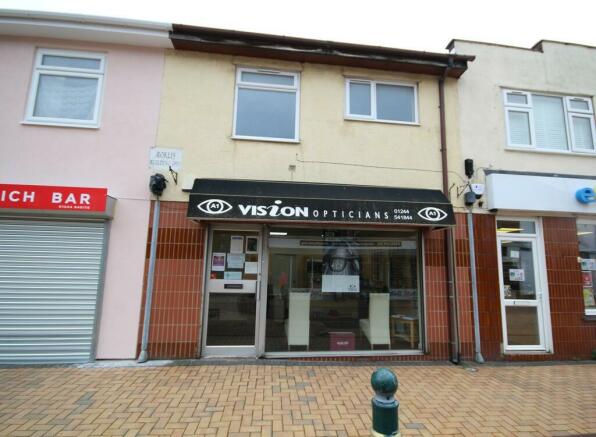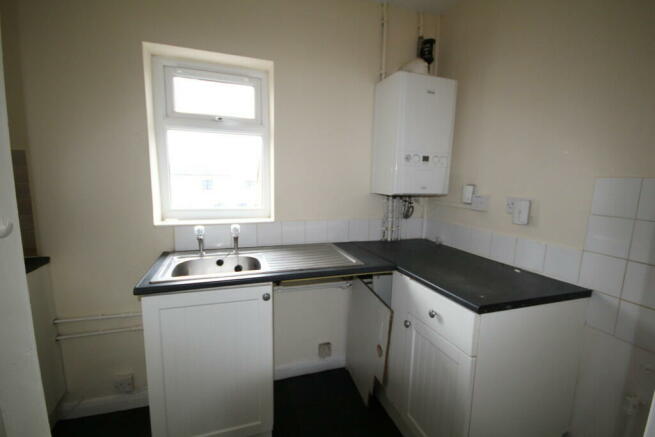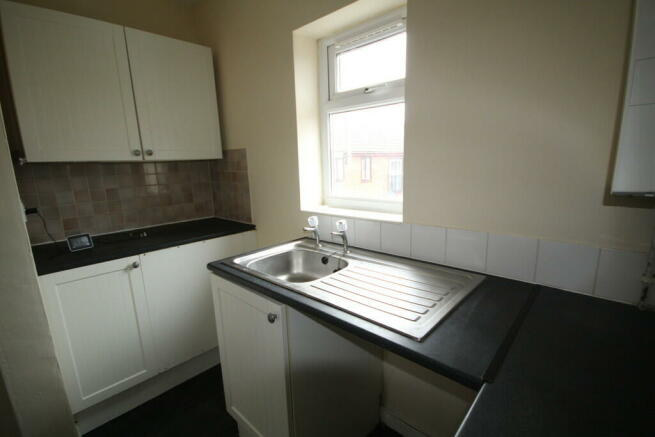Brunswick Road, Buckley
- PROPERTY TYPE
Land
- BEDROOMS
1
- SIZE
Ask agent
Key features
- IDEAL INVESTMENT PROPERTY
- OCCUPIED RETAIL UNIT UNTIL JULY 2024
- ONE BEDROOM FLAT ABOVE
- FLAT HAS GAS HEATING
- ALLOCATED PARKING
- RECENTLY DECORATED
Description
DIRECTIONS: From our Shotton office turn right onto Chester Rd W/B5129 towards Queensferry. At the traffic light intersection continue to the roundabout, take the 4th exit onto the A494 ramp to Mold/Yr Wyddgrug. Exit the bypass signposted Buckley and take the 3rd exit for Buckley. Continue until passing the Medical Center and High School on the right. At the traffic lights turn left and then right into Precinct Way to the car park on the left. Walk into the pedestrianized main street which is Brunswick Road and the property will be seen in a prime location on the right hand side.
RETAIL UNIT
RETAIL SPACE 20' 9" x 16' 7" (6.32m x 5.05m) Great shop frontage for displays in the town centre. Built in storage.
W.C. Wash hand basin and W.C.
OFFICE/TREATMENT ROOM 10' 2" x 6' 8" (3.1m x 2.03m) Laminate floor.
KITCHEN: 10' 1" x 6' 1" (3.07m x 1.85m) Circular stainless steel sink unit with base units and work surface over. Double glazed window. Rear exit.
FIRST FLOOR FLAT
ENTRANCE HALL: Night storage heater and stairs to first floor.
LOUNGE 13' 7" x 11' 2" (4.14m x 3.4m) Radiator.
DINING ROOM: 10' 9" x 8' (3.28m x 2.44m) Radiator and double glazed window.
KITCHEN: 9' 4" x 5' 6" (2.84m x 1.68m) Double glazed window. Single stainless steel sink unit with storage below and matching wall and base units with work surface over. Wall mounted gas boiler.
BEDROOM 1: 12' 8" x 8' 8" (3.86m x 2.64m) Radiator and double glazed window.
BATHROOM: Radiator, double glazed window, w.c., wash hand basin and panelled bath. Complimentary tiling.
OUTSIDE: Parking for one car.
Brochures
Web - 6 Page Broc...Energy Performance Certificates
EPC 1Brunswick Road, Buckley
NEAREST STATIONS
Distances are straight line measurements from the centre of the postcode- Buckley Station1.0 miles
- Penyffordd Station2.0 miles
- Hawarden Station2.3 miles
Notes
Disclaimer - Property reference 101307032263. The information displayed about this property comprises a property advertisement. Rightmove.co.uk makes no warranty as to the accuracy or completeness of the advertisement or any linked or associated information, and Rightmove has no control over the content. This property advertisement does not constitute property particulars. The information is provided and maintained by Molyneux, Shotton. Please contact the selling agent or developer directly to obtain any information which may be available under the terms of The Energy Performance of Buildings (Certificates and Inspections) (England and Wales) Regulations 2007 or the Home Report if in relation to a residential property in Scotland.
Map data ©OpenStreetMap contributors.







