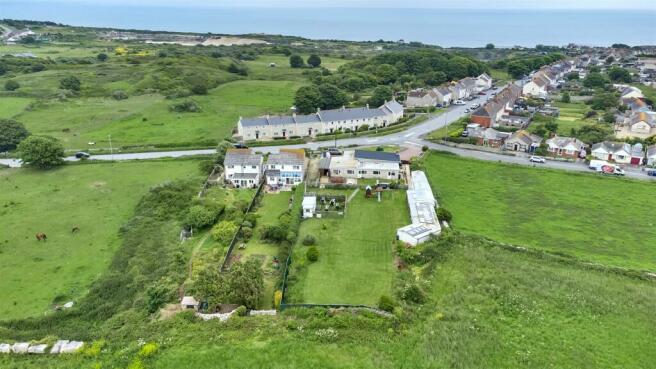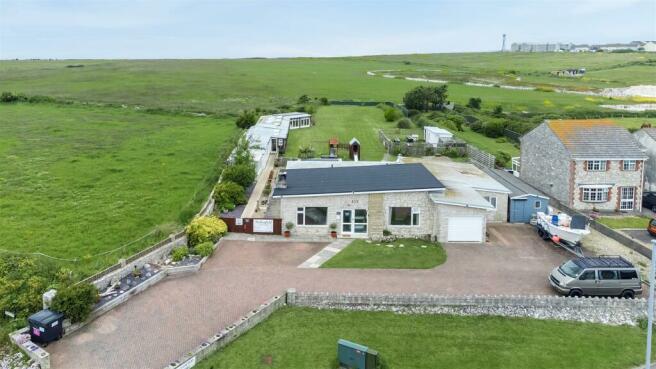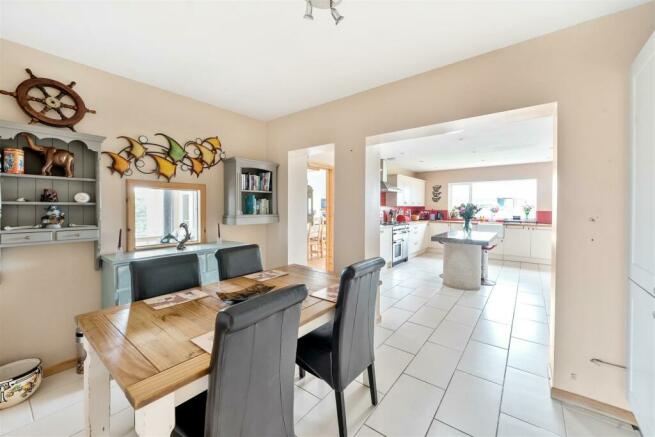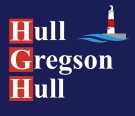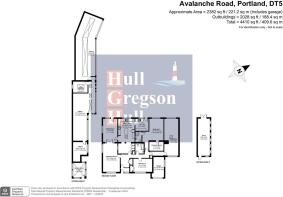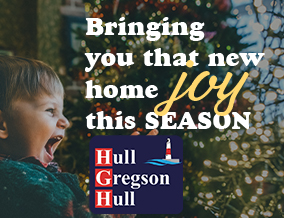
Bungalow & Cattery Business, Avalanche Road, Southwell,Portland
- PROPERTY TYPE
Commercial Property
- BEDROOMS
3
- BATHROOMS
2
- SIZE
Ask agent
Key features
- Substantial Bungalow
- Large Plot
- Well Established Cattery/Pet Boarding Business
- Three Unusually Large Bedrooms
- Two Reception Rooms
- Westerly Rear Garden With Large Lawn & Various Seating/Entertaining Areas
- Large Driveway With Ample Off Road Parking
- Garage
- Kitchen/Family Room Plus Utility Room
- Close To Coastal Walks
Description
A rare opportunity to acquire this SUBSTANTIAL DETACHED BUNGALOW set on a large plot of approximately half an acre, along with a well established & well regarded CATTERY / PET BOARDING BUSINESS. This unique opportunity comprises an individually designed bungalow offering further scope for individuality, as well as a sustainable and steady instant source of income built up over 10+ years of successful trading.
Accommodation:
A large block paved driveway provides off road parking for 10+ vehicles. The front garden is enclosed with a low stone wall with access into the garage and main living accommodation.
A porch leads into the large hallway with doors providing access into all accommodation.
A striking lounge dominates the left hand side, with a bright and airy window overlooking the front, ample space for a range of living furniture and double doors into the second reception area. The second reception space provides an excellent additional seating area, play room, family room or formal dining room.
Situated to the rear of the property is a spacious kitchen with central island, perfect for entertaining. The space comprises a range of fitted units with space for appliances and access into the utility room. The utility room is the perfect space for washing off as you come in from the garden and for laundry. The space works perfectly for the needs of the cattery, rather than the need to utilise the main kitchen.
The accommodation is completed with three huge bedrooms and the family bathroom. The primary room boasts ample space for large bedroom furniture, as well as a walk in wardrobe/dressing room and an en-suite shower room. Bedroom Two is another large double (formerly two rooms), perfect as an annex space to utilise part of the room as a sitting area with sofa. Bedroom Three is another great sized double room with fitted wardrobes.
The main family bathroom comprises a P shaped bath with shower attachment and screen over, a close coupled WC and pedestal wash hand basin.
Rear Garden:
The rear garden is the perfect space for entertaining. The garden is separated into three main areas: the initial patio / seating / entertaining space, the main lawned garden and the cattery / pet boarding area.
The initial area boasts a large patio, a decking area with pergola, hot tub area and pizza oven, an enclosed picnic bench area. There is also a small lawned area, perfect for children playing.
The main lawned area boasts an extensive lawn with a variety of plants / shrub borders, a greenhouse and a children's play park area.
The cattery / pet boarding area is set on the left hand boundary of the plot and measures approximately 30m long.
Vendor Says: - 'Our time at Netherfield with it's beautiful setting and unique accommodation, is an unrivalled experience. Built in 1966 with the unusual design of the bungalow thought out by my father and built by my stone mason Grandfather with his colleagues, this is a one-off residence with the added bonus of a well-established and highly regarded business. The wrap around extension was designed and built by us with our builder friend, so it portrays a very exclusive layout with the original hand carved 1966 date still on show in the kitchen.
Netherfield bungalow comprises of true Portland Stone interspersed with many unusual features such as a genuine Ammonite built into the wall and exterior chimney stack with Witches Stones jutting out. According to folklore, these small ledges were used by witches to rest on as they fly to their Sabbat and householders would provide these platforms to appease witches and avoid their ill favour! There is also a distinctive island in the kitchen made from cylindrically carved Portland Stone with a 2inch thick black marble top.
Our internal living space is out of this world, with large open rooms suitable for everyone. An opportunity to convert the largest bedroom into 2, is an added bonus, as well as having a large outside eating/seating area, the hot tub with pergola and the children's large play area.
We love the fact that behind us is agricultural land that flows right out to the cliffs, giving interrupted views throughout the seasons. With families of Skylarks, Pheasants and all types of wildlife, this really adds to the rural setting of our land to the rear and brings a tranquil calm.
We have built the Cattery business up to an extremely high standard over the last 12 years, and due to it's versatility, new owners could run it as a family business as we do, or have the opportunity to sit back and relax and let a manager run it for them. With a huge client base, anyone wishing to live here and run the business can start earning immediately with bookings already taken well into the next financial year.'
Living Room - 6.88m max x 4.06m max (22'7 max x 13'4 max) -
Dining Room/Reception Room Two - 5.66m x 3.38m (18'7 x 11'1) -
Kitchen - 8.41m max x 4.01m max (27'7 max x 13'2 max) -
Utility Room - 3.20m x 2.92m (10'6 x 9'7) -
Bedroom One - 5.23m max x 5.00m max (17'2 max x 16'5 max) -
Bedroom Two & Living Area - 8.94m max x 3.38m max (29'4 max x 11'1 max) -
Bedroom Three - 4.55m x 3.15m (14'11 x 10'4) -
Garage - 4.90m max x 2.92m max (16'1 max x 9'7 max) -
Pet Boarding Chalets -
Additional Information - The following details have been provided by the vendor, as required by Trading Standards. These details should be checked by your legal representative for accuracy.
Property type: Detached Bungalow
Property construction: Standard Construction
Mains Electricity
Mains Water & Sewage: Supplied by Wessex Water
Heating Type: Gas Central Heating
Broadband/Mobile signal/coverage: For further details please see the Ofcom Mobile Signal & Broadband checker.
checker.ofcom.org.uk/
Disclaimer - These particulars, whilst believed to be accurate are set out as a general outline only for guidance and do not constitute any part of an offer or contract. Intending purchasers should not rely on them as statements of
representation of fact, but must satisfy themselves by inspection or otherwise as to their accuracy. All measurements are approximate. Any details including (but not limited to): lease details, service charges, ground rents, property construction, services, & covenant information are provided by the vendor and you should consult with your legal advisor/ satisfy yourself before proceeding. No person in this firms employment has the authority to make or give any representation or warranty in respect of the property.
Welcome to Netherfield Cattery & Pet Boarding:
A 5* Licensed, luxury cattery and pet boarding establishment based on Portland and serving all surrounding areas including Weymouth, Dorchester and Bridport.
Luxury accommodation for cats and all your small pets (excluding dogs). We are here to look after your cats and pets whilst you are away, including Bunnies, Guinea Pigs, Ferrets, Chinchillas, Hamsters, Goldfish, Mice, Rats, Tortoise, Indoor Birds, Hens and Ducks to name a few!
If your pet is not listed above, then please contact us to discuss whether we can accommodate them. At NETHERFIELD, your pet will receive all the love, attention and comfort they are used to in their own home. They will be looked after by experienced, qualified and friendly people in a 5* luxury environment.
About Netherfield Cattery:
Built and completed at the end of November 2013, our 5* licenced and fully insured 36 berth Feline Advisory Bureau standard cattery, boasts chalet pens with individually heated penthouse bedroom areas and large run areas. We can accommodate up to 45 cats and have large family pens that can hold up to 4 or 5 cats from the same household.
Each pen has a heated penthouse bedroom area that is insulated, fully enclosed and finished with a hygienic wipe-down surface. The penthouse is accessed through a cat sized entrance via a wide ramp leading up to it. The ramp forms a gentle route down to a 9 foot run, (in the majority of pens), that is both light and airy with individual lighting and the pens enclosed on 3 sides with full length sneeze barriers. A safety corridor runs the entire length of the fully insulated building, and has opening UPVC double glazed windows throughout for those hot summer days, and to keep out the chill in the colder months. All chalet pens have views over our large garden, with 7 having direct window views.
There are a number of items negotiable within the sale including a sign written Land Rover Freelander, a ride on lawnmower and hot tub and more.
For serious buyers, further information will be made available about the business, including profit and loss, please contact Hull Gregson Hull to arrange a visit.
Brochures
Bungalow & Cattery Business, Avalanche Road, SouthEnergy Performance Certificates
EE RatingBungalow & Cattery Business, Avalanche Road, Southwell,Portland
NEAREST STATIONS
Distances are straight line measurements from the centre of the postcode- Weymouth Station5.6 miles

*A MODERN WAY OF MARKETING, COMBINED WITH A TRADITIONAL SERVICE*
Hull Gregson Hull is a privately owned and independently run multi-branch estate agency covering the South Dorset area from Portland to Swanage encompassing all surrounding areas.
The company was established in 1963 and now offers considerable expertise and experience in all aspects of property including: second hand home sales, new homes, residential lettings and property management.
At Hull Gregson & Hull we pride ourselves in delivering the very best level of service combined with state-of-the-art marketing and technology to ensure every property is marketed to it's full potential.
We wish for all vendors, buyers, tenants, and landlords to receive a 'stress-free', streamlined service for what is often a very stressful time.
Our experienced teams are here to guide you through each step of the process... Nothing is too much trouble!
We offer professional style photography and 3D virtual tours on all of our properties as standard. We have the option for drone photography and videography.
We have a client log in area for all vendors, buyers, tenants, and landlords to allow you to keep up with all updates and information wherever you are and whatever time of day.
We would love to see how we can help you.
Contact us today.
Notes
Disclaimer - Property reference 33148147. The information displayed about this property comprises a property advertisement. Rightmove.co.uk makes no warranty as to the accuracy or completeness of the advertisement or any linked or associated information, and Rightmove has no control over the content. This property advertisement does not constitute property particulars. The information is provided and maintained by Hull Gregson Hull, Portland. Please contact the selling agent or developer directly to obtain any information which may be available under the terms of The Energy Performance of Buildings (Certificates and Inspections) (England and Wales) Regulations 2007 or the Home Report if in relation to a residential property in Scotland.
Map data ©OpenStreetMap contributors.
