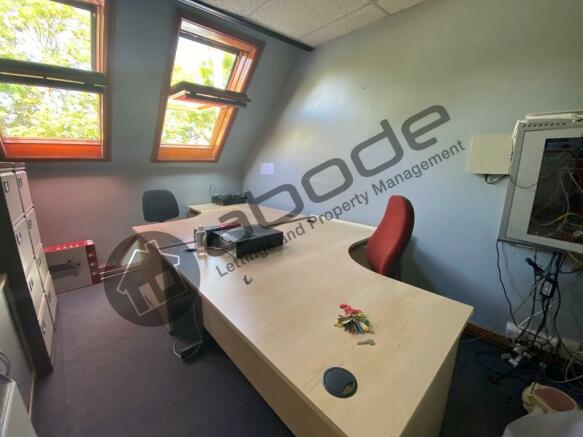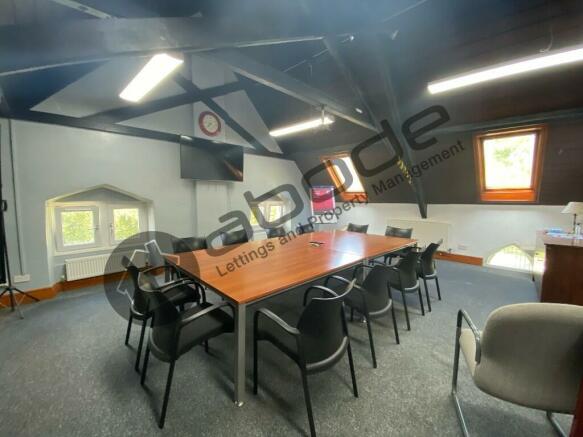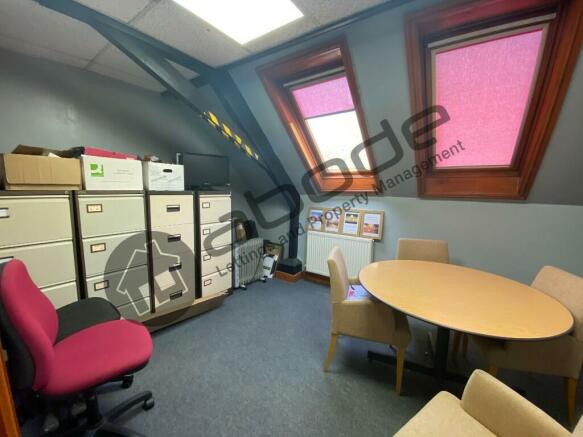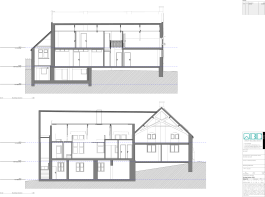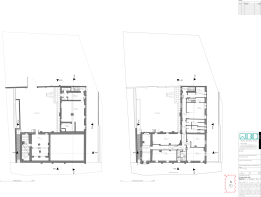Rotherham Road, Sheffield, S26
- PROPERTY TYPE
Office
- SIZE
7,250 sq ft
674 sq m
Key features
- Business Centre
- Multi let Office
Description
Commercial Rental Business for sale
When fully occupied will fetch a rental income of £4300 per month
LOCATION
The property is located on the main road (Rotherham Road / B6053) in of Swallownest, approximately 4 miles south of Rotherham Town centre. Junction 31 of the M1 which connects to the A57 is approximately 2 miles east of the Subject property. The surrounding properties are predominantly commercial with the Swallownest Community Centre being across the road from the building. Rotherham Central train station is approximately 5 miles north of the building.
DESCRIPTION (and Existing Use)
A former church which has been converted into a series of multi let office spaces over 3 levels - lower ground, ground and upper floors.
The ground floor comprises an entrance lobby which then leads to 5 office of different sizes, community kitchen and toilets.
Further to this is a set of stairs leading to the upper floor, where there are 4 more office units all of varies sizes and a communal kitchen.
The lower ground is accessed either from the ground floor by a staircase or direct access from the back yard. There is a large unit on this floor that has its own toilet and kitchen. Also on the lower ground is a builders yard with underground storage and a container
CONSTRUCTION
The building is L shaped and the front is constructed in traditional stone with a rendered gable and the back part of the building, which was extended much later is constructed in brick. Most of the windows have stone detail surrounding.. The roof is pitched and constructed of plum slate with concrete ridge tiles and lead detailing. The windows are mainly UPVC and double glazed and the gutters and downpipes are also UPVC.
AGE
The subject property is believed to have been constructed in the 1880's. 19 Rotherham Road, Swallownest, Sheffield, S26 4UR
SITE
The site is rectangular in shape and measures approximately 0.194 acres (as measured from plans). This includes both Titles that the Client has informed us they own. The site falls away from front to back, following the natural topography of the land.
ACCOMMODATION
Total Floor Area Lower Ground Floor 71.87 (Sqm) 774 (Sqft)
Builders storage and Yard
Ground Floor Offices 192.19 (Sqm) 2,069 (Sqft)
Upper Floor 113.08 (Sqm) 1,217 (Sqft)
Total 377.14 (Sqm) 4,060 (Sqft)
Unit 1
Unit 1a
Unit 1b
Unit 1c
Unit 2
Unit 3
Unit 4
Unit 5
Unit 6
Unit 7
Builder yard/container/underground
SERVICES
The property is connected to the mains water system for both supply and foul drainage, mains electricity grid and main gas.
NOTE - Pictures just show owner suite - Offices, kitchen and training room
Rotherham Road, Sheffield, S26
NEAREST STATIONS
Distances are straight line measurements from the centre of the postcode- Woodhouse Station1.4 miles
- Beighton/Drake House Lane Tram Stop1.7 miles
- Crystal Peaks Tram Stop2.0 miles
Notes
Disclaimer - Property reference DSS-0524-OCBC19RR. The information displayed about this property comprises a property advertisement. Rightmove.co.uk makes no warranty as to the accuracy or completeness of the advertisement or any linked or associated information, and Rightmove has no control over the content. This property advertisement does not constitute property particulars. The information is provided and maintained by Abode Lettings & property management llp, Rotherham. Please contact the selling agent or developer directly to obtain any information which may be available under the terms of The Energy Performance of Buildings (Certificates and Inspections) (England and Wales) Regulations 2007 or the Home Report if in relation to a residential property in Scotland.
Map data ©OpenStreetMap contributors.
