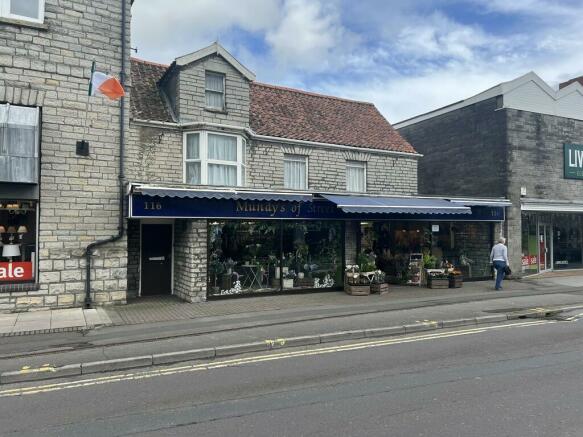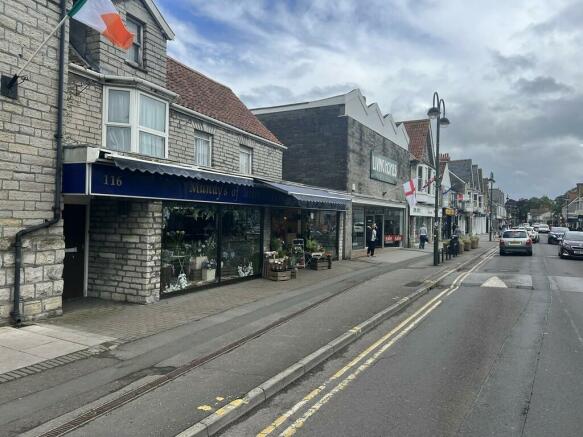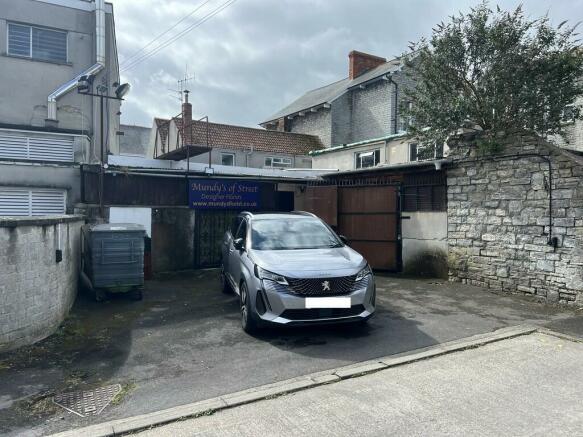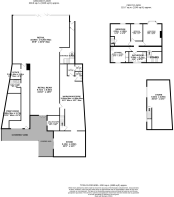High Street, Street
- SIZE AVAILABLE
4,181 sq ft
388 sq m
- SECTOR
High street retail property for sale
Description
LOCATION
W3W///stole.modem.pitching
Located towards the south-western end of the High Street and on the same side and within close proximity to the High Street entrance to Clark´s Village, as well as the north side and south side public car parks.
Adjacent to ´Living Homes´, other nearby occupiers include ´Proper Job´, ´Edinburgh Woollen Mill´ and ´JD Wetherspoons´ to name a few.
DESCRIPTION
A Freehold mixed-use property situated in a strong secondary trading position. Comprising an extensive retail unit with 2-bedroom maisonette over and additional two storey storage building/stock room at the rear. In need of renovation and offers scope for redevelopment, subject to necessary consents.
The property would benefit from refurbishment throughout; particularly the maisonette and first floor ancillary areas.
Scope to refurbish, live above and work below, convert/develop part (STPP), split and occupy part or hold as an investment.
ACCOMMODATION
Internal accommodation as follows:
Retail
Ground - Sales 158 sq m 1,701 sq ft
Ground - Ancillary 105 sq m 1,135 sq ft
First - Ancillary 45 sq m 489 sq ft
Net Internal Area 309 sq m 3,325 sq ft
Max Sales Area Width - 10.83m / 35´ 6"
Max Sales Area Depth - 18.57m / 60´ 9"
Residential - 2-Bed Maisonette
Ground 8 sq m 89 sq ft
First 71 sq m 767 sq ft
Gross Internal Area 79 sq m 856 sq ft
Total Floor Area 388 sq m 4,180 sq ft
External accommodation, parking (2 spaces) and yard area (partly covered) at the rear accessed from Orchard Road turning in towards Northside Car Park on the right-hand side. The total plot size extends to approximately 0.122 acres.
SERVICES
The property benefits from connection to mains water, electricity and drainage on separate supplies. Internal heating is provided by way of oil-fired central heating system to parts of the property. Appliances and connections not tested. Purchasers must satisfy themselves.
TERMS
Freehold. The property is offered with vacant possession upon completion; please note, a minimum of 2 weeks required between exchange and completion.
OUTGOINGS
Rateable Value - £24,750 (2023 List). For confirmation on the precise rates payable, please rely on your own enquiries of the local billing authority.
Council Tax - Band A
VAT
VAT is not payable on the purchase price.
LEGAL COSTS
Each Party to bear their own
SERVICE CHARGE
N/A
PARKING NOTES
2 spaces.
PLANNING
Local authority Somerset Council (former Mendip Area). Not Listed but is within the Street Conservation Area.
Interested parties should rely on their own enquiries in respect of any planning history, opportunities and existing consented uses and works with the local planning authority.
OTHER
All fixtures, fittings and trading equipment are specifically excluded unless mentioned in these particulars. No tests have been carried out on any appliances or services at the premises and neither the vendors nor their agents give any warranty as to their condition. Prospective occupiers should make their own investigations.
VIEWING
STRICTLY by way of an appointment with Cooper & Tanner (Commercial)
Brochures
High Street, Street
NEAREST STATIONS
Distances are straight line measurements from the centre of the postcode- Castle Cary Station9.6 miles
Notes
Disclaimer - Property reference 101148033655. The information displayed about this property comprises a property advertisement. Rightmove.co.uk makes no warranty as to the accuracy or completeness of the advertisement or any linked or associated information, and Rightmove has no control over the content. This property advertisement does not constitute property particulars. The information is provided and maintained by Cooper and Tanner, Cooper and Tanner Commercial. Please contact the selling agent or developer directly to obtain any information which may be available under the terms of The Energy Performance of Buildings (Certificates and Inspections) (England and Wales) Regulations 2007 or the Home Report if in relation to a residential property in Scotland.
Map data ©OpenStreetMap contributors.





