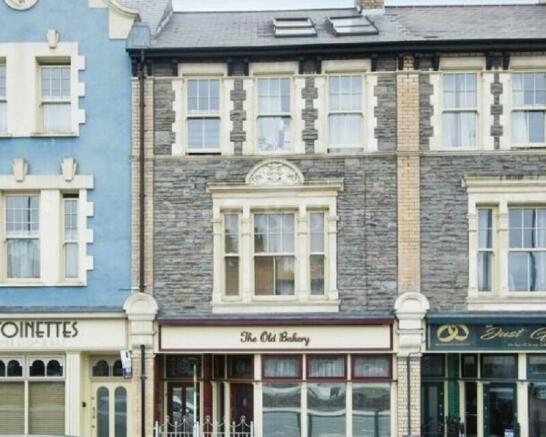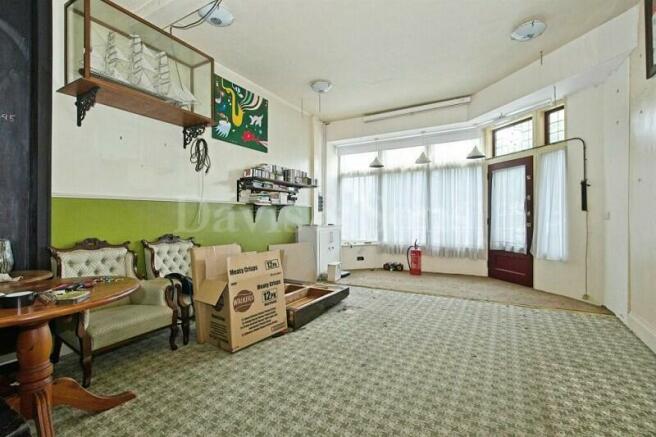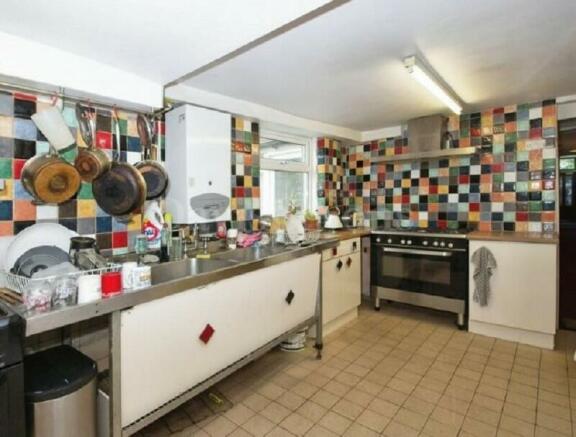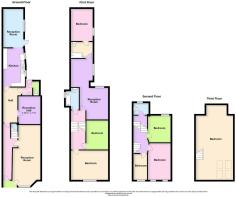Commercial Road, Newport. NP20 2PA
- SIZE
Ask agent
- SECTOR
6 bedroom mixed use property for sale
Key features
- Fantastic opportunity
- City centre location
- Excellent road links to the M4
- Situated within a mix of different businesses
- Main road location with passing trade
- Restored original features to front
- Rear courtyard space
- Situated over 4 floors.
- NO ONWARD CHAIN
- VIEWING IS HIGHLY RECOMMENDED.
Description
Superb size mixed use property set over
4 floors with huge potential located in the
heart of Newport with excellent road links
to the M4, within walking distance of the
main city centre and railway station.
With planning permission this property would
have many potential uses i.e. family home, HMO or flats.
NO ONWARD CHAIN.
Introduction
We are please to offer for sale WITH NO ONWARD CHAIN this fantastic terraced property with many original features to front beautifully restored. The property is located in a city centre location on a busy main road in Newport.
This property has huge potential and briefly comprises;-
Ground floor - commercial shop unit, further 2 rooms, cloakroom / wc and kitchen. The ground floor gives access to a courtyard garden.
First floor;- 5 rooms and 2 bathrooms.
Second floor;- 3 rooms and cloakroom / wc.
Third floor;- converted attic room.
VIEWING IS HIGHLY RECOMMENDED.
Ground Floor
Commercial shop unit.
8.46m x 4.06m (27' 09" x 13' 04")
Room one
4.37m x 3.38m (14' 04" x 11' 01" )
Room two
4.17m x 2.26m (13' 08" x 7' 05" )
Kitchen
6.27m x 2.79m (20' 07" x 9' 02" )
Fitted kitchen with appliances.
First Floor
Bedroom 1
5.05m x 3.86m (16' 07" x 12' 08")
Bedroom 2
4.06m x 3.10m (13' 04" x 10' 02")
Bedroom 3
4.47m x 3.10m (14' 08" x 10' 02" )
Reception room
4.34m x 2.95m (14' 03" x 9' 08" )
Reception room
4.98m x 3.25m (16' 04" x 10' 08" )
Bathroom
Bathroom
Second floor
Cloakroom/w.c
Bedroom 4
4.17m x 3.28m (13' 08" x 10' 09" )
Bedroom 5
3.86m x 3.18m (12' 08" x 10' 05" )
Bedroom 6
2.64m x 1.88m (8' 08" x 6' 02" )
Third floor
Attic room
8.26m x 5.05m (27' 01" x 16' 07")
We are advised that planning may not have been sought for this attic room.
Courtyard
The property benefits from a courtyard space to the rear.
Commercial Road, Newport. NP20 2PA
NEAREST STATIONS
Distances are straight line measurements from the centre of the postcode- Newport (S. Wales) Station0.5 miles
- Pye Corner Station2.1 miles
- Rogerstone Station3.4 miles
Notes
Disclaimer - Property reference PRC12970. The information displayed about this property comprises a property advertisement. Rightmove.co.uk makes no warranty as to the accuracy or completeness of the advertisement or any linked or associated information, and Rightmove has no control over the content. This property advertisement does not constitute property particulars. The information is provided and maintained by Davis & Sons, Newport. Please contact the selling agent or developer directly to obtain any information which may be available under the terms of The Energy Performance of Buildings (Certificates and Inspections) (England and Wales) Regulations 2007 or the Home Report if in relation to a residential property in Scotland.
Map data ©OpenStreetMap contributors.





