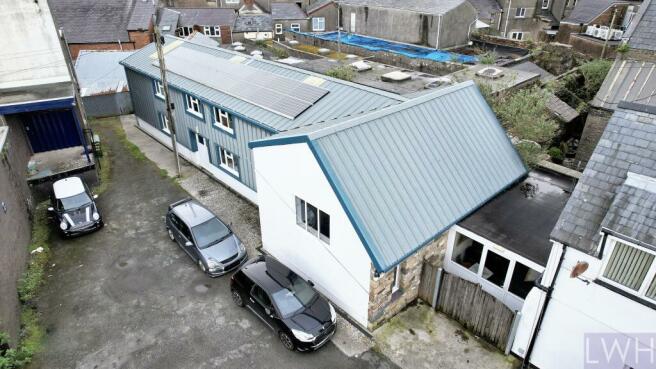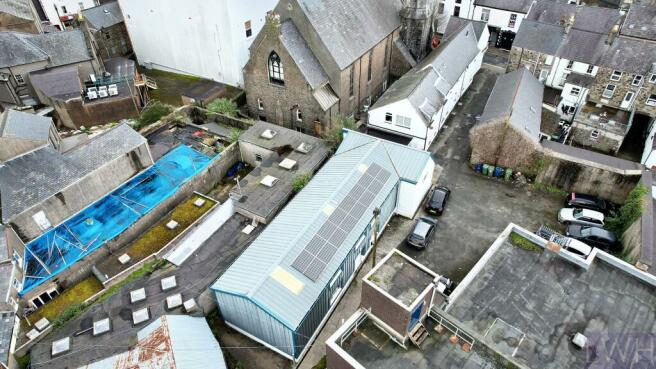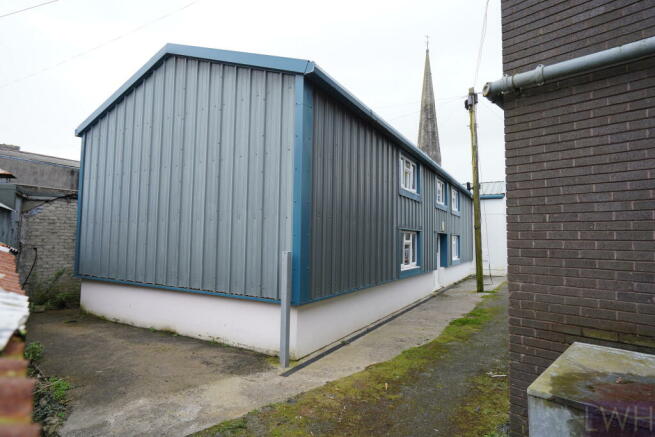Uned Masnachol / Industrial Unit behind 21 Penlan Street, Pwllheli
- PROPERTY TYPE
Light Industrial
- SIZE
Ask agent
Key features
- Gweithdy - Light Industrial Unit / Workshop
- Paneli Solar - Insulated Building with Solar Panels
- Swyddfeydd - Office Space
- Lleoliad Canol Dref - Town Centre Location
Description
Workshops / Light Industrial Unit in Pwllheli.
Mae’r eiddo yn cynnwys gofod arddangos/galeri yn agored i’r to a grisiau fyny i’r swyddfeydd ar y llawr cyntaf. Mae dau weithdy tu hwnt gyda mynediad allanol i’r cwrt tu allan sydd yn arwain at Stryd Penlan.
The property includes a gallery/showroom space open to the eaves with stairs leading up to the offices on the first floor. There are two workshops beyond with external access to the courtyard outside which leads to Penlan Street.
Uwchben y gweithdai mae ystafell fawr sydd yn cael ei ddefnyddio fel stordy, stiwdio a ystafell gyfarfod gyda photensial ar gyfer sawl defnydd.
Above the workshops is a large room which is used as offices, studio, and meeting room with potential for many other uses.
Yn 2006 datblygwyd y gweithdai modern sydd yn darparu gofod o faint sylweddol ar gyfer fframio. Mae’r adeilad cyfan wedi ei inswleiddio a'i wresogi gan y system gwres canolog. Mae larwm ddiogelwch trwy lawr gwaelod yr adeilad. Prin daw eiddo sydd wedi derbyn y fath fuddsoddiad i’r farchnad agored ac wedi ei orffen i safon uchel.
The development of the modern workshops was completed in 2006 which provided a sizable workshop area. The entire building is insulated and heated by the central heating system. There is a security alarm on the ground floor of the building. A property of such a high standard rarely comes to the open market after receiving substantial investment.
The neighbouring property comprising a Gallery, Coffee Shop, Workshop and Two Apartments is offered for sale separately, and can be purchased as a whole.
Mae’r llawr gwaelod gyda lloriau concrid wedi eu paentio.
The ground floor has painted concrete floors.
Paneli solar ar y to.
Solar panels on the roof.
Cyntedd 3.29m x 4.0m
Mynedfa allanol
Toiled 1.32m x 1.66m
Stordy 1.37m x 1.55m
Galeri 5.39m x 8.15m
Grisiau i’r swyddfeydd.
Gweitdy Ffarmio 1 6.21m x 10.05m
Grisiau i’r swyddfeydd. Mynedfa allanol
Gweithdy Fframio 2 6.21m x 7.07m
Swyddfa / Ystafell Gyfarfod 2.25m x 17.26m (2.79m i’r crib)
Ystafell fawr hyd yr adeilad, defnyddiol i sawl pwrpas.
Gwneuthuriad:
Mae’r galeri o wneuthuriad bloc/cerrig gyda to ‘box profile’ wedi ei inswleiddio. Mae’r gweithdai o wneuthuriad ffrâm haearn gyda gorchudd a tho ‘box profile' wedi ei inswleiddio.
Ffenestri a drysau dwbwl.
Hallway 3.29m x 4.0m
External Access
Toilet 1.32m x 1.66m
Stores 1.37m x 1.55m
Gallery 5.39m x 8.15m
Stairs to offices.
Framing Workshop 1 - 6.21m x 10.05m
Stairs to offices. External access.
Framing Workshop 2 - 6.21m x 7.07m
Office / Meeting Room - 2.25m x 17.26m (2.79m ridge)
Large room spanning the length of the building.
Construction:
The gallery is of block/stone construction with an insulated 'box profile' roof. The workshops are of portal frame construction with a 'box profile' covering, insulated. Double glazed windows and double doors.
Double glazed windows and doors.
Services: Mains Water, Mains Electric, Mains Gas and Mains Drainage.
Rateable Value: £TBC. Small business rates relief may be available, buyers to undertake own enquiries.
Commercial - C.
Tenure: Freehold.
Method of Sale: Private Treaty.
Lloyd Williams & Hughes and their clients give notice that:- They do not have the authority to make or give any representations or warranties in relation to the property. These particulars do not form part of any offer or contract and must not be relied upon as statements or representations of fact Any areas, measurements or distances are approximate. The text and plans are for guidance only and are not necessarily comprehensive. It should not be assumed that the property has all necessary planning, building regulations or other consents and the agents have not tested any services, equipment or facilities. Purchasers must satisfy themselves by inspection or otherwise.
Energy Performance Certificates
Energy performance certificate (EPC) ¿ 21 Penlan SUned Masnachol / Industrial Unit behind 21 Penlan Street, Pwllheli
NEAREST STATIONS
Distances are straight line measurements from the centre of the postcode- Pwllheli Station0.1 miles
- Abererch Station1.9 miles
- Penychain Station3.4 miles

Notes
Disclaimer - Property reference LWG-DAF001BCOMM. The information displayed about this property comprises a property advertisement. Rightmove.co.uk makes no warranty as to the accuracy or completeness of the advertisement or any linked or associated information, and Rightmove has no control over the content. This property advertisement does not constitute property particulars. The information is provided and maintained by Tir Ac Eiddo LWH Land and Property CYF, Pwllheli. Please contact the selling agent or developer directly to obtain any information which may be available under the terms of The Energy Performance of Buildings (Certificates and Inspections) (England and Wales) Regulations 2007 or the Home Report if in relation to a residential property in Scotland.
Map data ©OpenStreetMap contributors.






