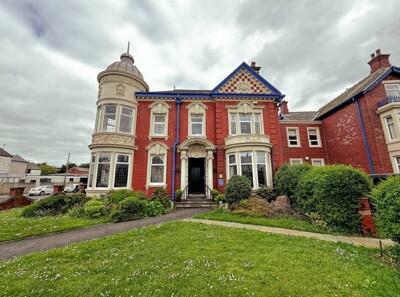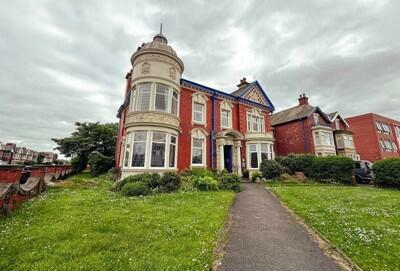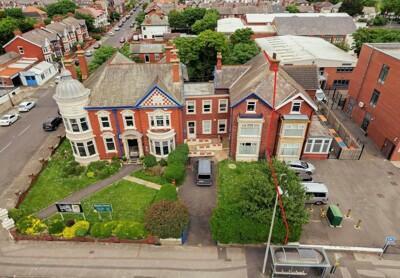476 & 478 Lytham Road, Blackpool, Lancashire, FY4
- SIZE
Ask agent
- SECTOR
Office for sale
Key features
- EXTENSIVE RESIDENTIAL & COMMERCIAL USE BUIILDINGS, SET WITHIN 0.74 ACRES
- EXTENSIVE BUILDING PREVIOUSLY USED BY WORLD HEALING CENTRE (NO. 476)
- FIVE BEDROOMED RESIDENTIAL ACCOMMODATION KNOWN AS 'THE MANSE'
- ADDITIONAL ACCOMMODATION CONSTRUCTED TO INTERLINK THE TWO BUILDINGS WHEN REQUIRED
- EXTENSIVE GROUNDS TO THE REAR
- DEVELOPMENT POTENTIAL SUBJECT TO PLANNING CONSENT TO THE REAR
Description
Stylish lighting, a range of beautiful bespoke, traditional, stained-glass windows with frames to complement. Ornately carved internal doors with striking features and a grand staircase connecting the ground and first floors. French doors and windows providing an abundance of natural light that flows into the various rooms.
Period style skirting boards and parquet/wood block flooring.
These are remarkable buildings, offering grand architectural design, lavish décor/features and both external and internal features. In addition, there are more modern areas of the building, which all combined offer a good mix of open plan and cellular rooms.
No. 476, originally known as Calderbank, is an Edwardian building designed to bespoke requirements by the original owner resulting in a unique property which has been sympathetically restored and maintained. It is also part of the Blackpool Heritage Trail.
No. 478, known as The Manse, also offers immense character and traditional features. A large Victorian era residential property.
No. 476 and No. 478 are linked by a more modern building, providing open plan ground and first floor space.
All of the above stand in a plot that measures c. 0.74 acres.
The grounds comprise of front gardens areas, a pedestrian gated pathway to the front door of No. 476 and a driveway entrance to No. 478 and the adjoining middle section of the main buildings, which has a disabled access ramp to the front. This initiates access to both buildings. The rear grounds comprise of lawned gardens, patios areas, a rear former large Garage that now provides office/meeting room space. Plus, a Summer House to the far rear corner of the grounds.
The buildings and plot simply need to be viewed internally to be appreciated and appointments are available by way of a prior appointment.
Brochures
476 & 478 Lytham Road, Blackpool, Lancashire, FY4
NEAREST STATIONS
Distances are straight line measurements from the centre of the postcode- Blackpool Pleasure Beach Station0.3 miles
- Blackpool South Station0.6 miles
- Squires Gate Station0.9 miles
Notes
Disclaimer - Property reference 7100FH. The information displayed about this property comprises a property advertisement. Rightmove.co.uk makes no warranty as to the accuracy or completeness of the advertisement or any linked or associated information, and Rightmove has no control over the content. This property advertisement does not constitute property particulars. The information is provided and maintained by Duxburys Property Consultants Limited, Lancashire. Please contact the selling agent or developer directly to obtain any information which may be available under the terms of The Energy Performance of Buildings (Certificates and Inspections) (England and Wales) Regulations 2007 or the Home Report if in relation to a residential property in Scotland.
Map data ©OpenStreetMap contributors.




