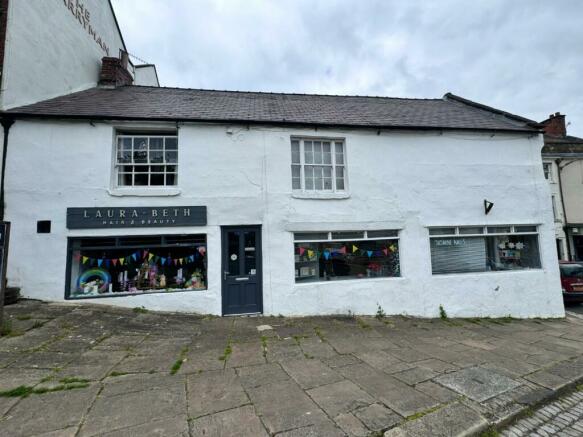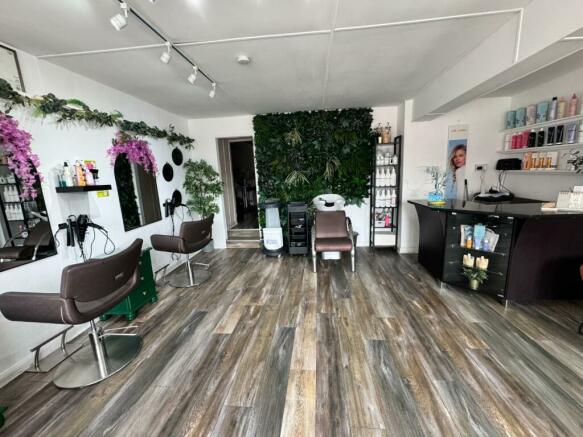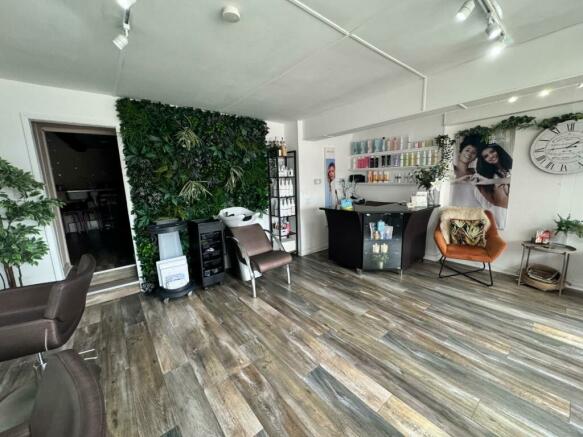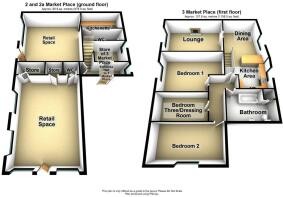
Market Place, Wirksworth
- PROPERTY TYPE
Commercial Property
- BEDROOMS
3
- BATHROOMS
1
- SIZE
Ask agent
Key features
- Semi-Commercial Property
- Two Retail Units
- First Floor Two Bedroom Apartment
- Wirksworth Town Centre
- No Upward Chain
- Buy-To-Let Opportunity
- Loyal Sitting Tenants in Retail Units
- EPC Band Rating C for 2 Market Place
- EPC Band Rating D for 2a Market Place
- EPC Band Rating E for 3 Market Place
Description
2 Market Place (Currently Laura-Beth Hair & Beauty - Entered via a part double glazed door which leads straight into the:
Retail Space - 5.53m x 5.15m (18'1" x 16'10") - Well lit by the large display window to the front aspect. There is wood laminate flooring and an opening that leads through to the:
Kitchenette - 2.94m x 2.26m (9'7" x 7'4") - With work surfaces and a white composite sink. An opening leads through to the:
Wc & Store Room - 3.24m x 1.20m (10'7" x 3'11") - With a low flush WC, wash hand basin and storage area.
2A Market Place (Currently Jasmine Nails) - This shop has two large merchandising windows to the front elevation and two further windows to the side. The part glazed front door opens into the:
Retail Space - 6.70m x 4.97m (21'11" x 16'3") - A good size retail space well lit by the windows to side and front elevations.
Store Room & Wc - 1.22m x 1.04m and 1.27m x 1.06m - Two separate rooms. One just for storage and the other fitted with a Saniflo WC.
Store - 2.21m x 1.09m (7'3" x 3'6") - A larger store cupboard.
3 Market Place (Upstairs Apartment) - A two bedroom apartment with a third room that could be a bedroom but has no window. The third room could also be utilised as a home office or dressing room.
Entrance Hallway - 3.61m x 1.07m - With a window to the side aspect and double doors opening to a cupboard housing the consumer unit etc. A staircase leads up to the first floor and a further door opens to a
Store Room - 2.21m x 1.09m (7'3" x 3'6") - With a window to the side aspect and space and plumbing for a washing machine.
First Floor - The stairs leading up from the entrance hall reach the
Open Plan Kitchen/Dining Room - 8.27m x 8.70m (max) (27'1" x 28'6" (max)) - A sizeable room with two windows to the side aspect. The kitchen area, with tiled flooring, is fitted with a modern suite consisting of sage green wall, base and drawer units with a wooden roll top work surface, breakfast bar and an inset composite sink with a mixer tap over. There is an integrated double gas range, a ceramic hob with extractor over and an integrated fridge, freezer and dishwasher. From the dining area, a door opens into the:
Lounge - 5.34m x 3.69m (max) (17'6" x 12'1" (max)) - A spacious and light room with the large sash window to the side aspect, providing a stunning view over the roof tops towards the hillside beyond. The room is lit by wall lights as well as a ceiling light and the focal point is the cast iron feature fireplace with decorative tiles and painted wooden surround.
Bathroom - 3.52m x 2.24m (11'6" x 7'4") - A spacious room with a front aspect window and patterned vinyl floor covering. With a modern, white three piece suite comprising vanity style wash hand basin with storage underneath, a low level flush WC and a 'P' shaped panelled bath with waterfall shower over and glass shower screen. There is also access to the attic space, where the boiler is also located.
Bedroom 1 - 5.36m x 3.82m (max) (17'7" x 12'6" (max)) - A spacious double bedroom with an exposed ceiling timber. The large sash window to the side allows the same delightful view as the lounge.
Bedroom 2 - 5.26m x 2.83m (17'3" x 9'3") - A second double bedroom with a high, front aspect window.
Bedroom 3 / Dressing Room / Home Office - 4.28m x 2.30m (14'0" x 7'6") - With an exposed ceiling timber and a hatch providing access to the attic space. Big enough for a bed but there is no window in this room.
Outside & Parking - There is a small yard to the front of 3 Market Place, mostly used for bin storage but with enough space for a small garden bistro set if desired.
Please note that there is no allocated parking with these properties however the Market Place car park is right opposite where there is a pay and display facility and parking permits can be requested via Derbyshire Dales District Council.
Directional Notes - The property is located very close to our office on the market place in Wirksworth. Proceed for a very short distance up West End where a "For Sale" board will be visible. The postcode is DE4 4ET.
Council Tax Information - We are informed by Derbyshire Dales District Council that the two bedroom apartment falls within Council Tax Band B which is currently £1730 per annum.
We believe the commercial units are nil business rates, due to the dimensions.
Brochures
Market Place, WirksworthMarket Place, Wirksworth
NEAREST STATIONS
Distances are straight line measurements from the centre of the postcode- Cromford Station2.4 miles
- Matlock Bath Station2.8 miles
- Whatstandwell Station2.9 miles
Shaun Grant has been involved in the sale and letting of properties across Derbyshire for over 20 years. As a member of the National Association of Property Professionals and recently invited to join The Guild of Professional Estate Agents, we have the experience and qualifications to offer you accurate advice in terms of selling or renting your property. We offer high quality brochures with professional photography and digital floorplans as standard. Choose an Independent Estate Agent to Sell or Rent your property, call for your free, no obligation valuation today.
Notes
Disclaimer - Property reference 33178674. The information displayed about this property comprises a property advertisement. Rightmove.co.uk makes no warranty as to the accuracy or completeness of the advertisement or any linked or associated information, and Rightmove has no control over the content. This property advertisement does not constitute property particulars. The information is provided and maintained by Grant's of Derbyshire, Wirksworth. Please contact the selling agent or developer directly to obtain any information which may be available under the terms of The Energy Performance of Buildings (Certificates and Inspections) (England and Wales) Regulations 2007 or the Home Report if in relation to a residential property in Scotland.
Map data ©OpenStreetMap contributors.






