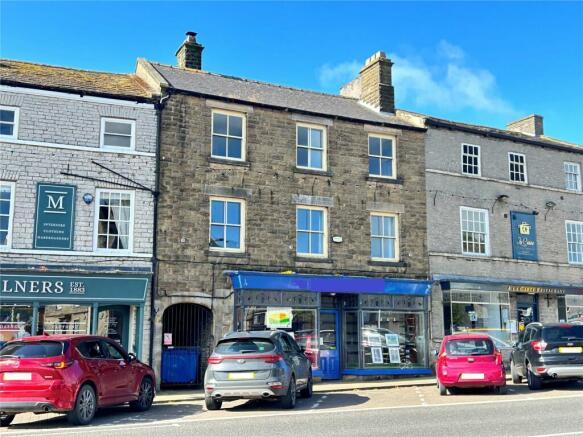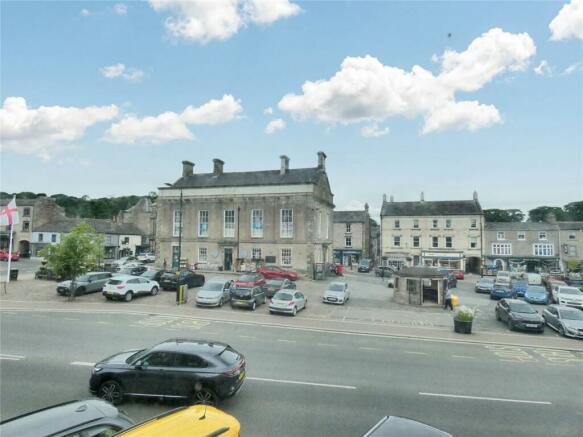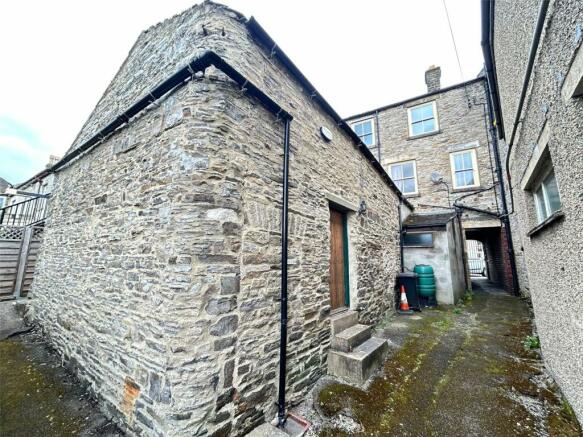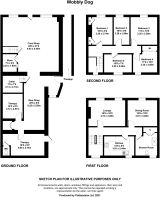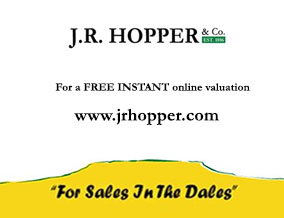
Market Place, Leyburn, DL8
- PROPERTY TYPE
Retail Property (high street)
- BEDROOMS
5
- BATHROOMS
1
- SIZE
2,228 sq ft
207 sq m
Key features
- Freehold Property With Retail Space And Accommodation
- Large Ground Floor Retail Area
- Spacious Accommodation Across 2 Floors
- 5 Bedrooms
- Kitchen
- 2 Reception Rooms
- Large Shower Room
- Suntrap Rear Yard
- Popular Market Town Location
- Chain Free
Description
• Freehold Property With Retail Space And Accommodation • Large Ground Floor Retail Area • Spacious Accommodation Across 2 Floors • 5 Bedrooms • Kitchen • 2 Reception Rooms • Large Shower Room • Suntrap Rear Yard • Popular Market Town Location • Chain Free.
5 Market Place is perfectly situated within the market town of Leyburn offering a prime retail location with spacious accommodation. Leyburn has a thriving community with excellent amenities such as shops, pubs, restaurants, schools, and churches. It also benefits from sports facilities, children's play areas, a health centre, and still holds a weekly outdoor market on a Friday. There is also easy access to Richmond, Bedale, Northallerton and the A1.
The premises has a double fronted commercial ground floor facing over Leyburn marketplace. It comprises of a large front area and a split rear area that then leads to 2 separate rooms at the rear. There is a cellar and a small storage area as well.
The first and second floors offer spacious accommodation with 2 reception rooms, kitchen, shower room and 5 bedrooms, 4 of which are double.
There is small suntrap yard to the rear of the property with stone wall boundary. Parking is off road but not allocated.
This freehold property offers the perfect opportunity to take on a lifestyle business in a very popular Dales location.
Anti-money laundering (AML) checks
Should a purchaser(s) have an offer accepted on a property marketed by J.R. Hopper & Co., they will need to undertake an AML check. We require this to meet our obligation under AML regulations and it is a legal requirement. We use a specialist third party service, provided by Lifetime Legal, to verify your identity. The cost of these checks is £60 (including VAT) per purchase, payable in advance directly to Lifetime Legal, when an offer is agreed and prior to a sales memorandum being issued. This charge is non-refundable under any circumstances
Retail Area
Front
6.93m x 6.4m
Large double fronted retail space. Fitted carpet. Under stairs storage space. Shelved walls with middle display unit. Front door.
Rear
6.25m x 2.6m
Fitted carpet. Shelved walls. Side room with shelving and fire exit access to passage. Access to rear rooms.
Cellar
2.13m x 2.13m
Previously used as a coal store. Currently empty.
Room 1
3.12m x 2.51m
Front space. Fitted carpet. Panelled ceiling.
Room 2
5m x 2.74m
Rear space. Vinyl flooring. WC. Hand basin. 2 Electric radiators. Exit to the side passage.
Storage
Small storage space between the 2 rooms.
Accommodation
Accessed via the staircase from the shop.
First Floor
Reception Room
4.72m x 3.28m
Fitted carpet. Coved ceiling. TV and phone points. Radiator. 2 Sash windows to the front.
Reception Room
3.8m x 3.28m
Fitted carpet. TV point. Wood burning stove. Radiator. Large sash window to the front.
Kitchen
3.8m x 2.44m
Vinyl flooring. Range of wall and base units. Stainless steel sink and drainer. Plumbing for washing machine and dishwasher. Space for fridge freezer and/or under counter unit. Electric cooker point. Baxi boiler.
Shower Room
Vinyl flooring. Large shower cubicle. WC. Hand basin. Airing cupboard. Radiator. Sash window to the rear.
Second Floor
Stairs/Landing
Fitted carpet. Loft access. Large sash window with incredible views to the rear.
Bedroom 1
3.28m x 2.74m
Double bedroom. Fitted carpet. 2 built in storage cupboards. Radiator. Sash window to the front.
Bedroom 2
3.28m x 1.98m
Single bedroom. Fitted carpet. Radiator. Sash window to the front.
Bedroom 3
3.35m x 3.28m
Double bedroom. Fitted carpet. Radiator. Sash window to the front.
Bedroom 4
3.35m x 3.05m
Double bedroom. Fitted carpet. Alcove storage. Radiator. Sash window to the rear.
Bedroom 5
3.2m x 2.29m
Double bedroom. Fitted carpet. Radiator. Sash window to the rear.
Outside
Passageway access to the rear. Suntrap yard with stone wall boundary.
Agents Note
La Cuisine has access along the passage to the rear of the their property mostly used for bins.
Brochures
ParticularsMarket Place, Leyburn, DL8
NEAREST STATIONS
Distances are straight line measurements from the centre of the postcode- Leyburn Station0.3 miles

"For Sales in the Dales"
J. R. Hopper & Co. are the Specialists in Yorkshire Dales Property and Business Transactions. This includes, Residential Sales, Letting, Auctions and property search. They also have a range of commercial property and businesses for sale and lease.
Notes
Disclaimer - Property reference JRH240172. The information displayed about this property comprises a property advertisement. Rightmove.co.uk makes no warranty as to the accuracy or completeness of the advertisement or any linked or associated information, and Rightmove has no control over the content. This property advertisement does not constitute property particulars. The information is provided and maintained by J.R Hopper & Co, Leyburn. Please contact the selling agent or developer directly to obtain any information which may be available under the terms of The Energy Performance of Buildings (Certificates and Inspections) (England and Wales) Regulations 2007 or the Home Report if in relation to a residential property in Scotland.
Map data ©OpenStreetMap contributors.
