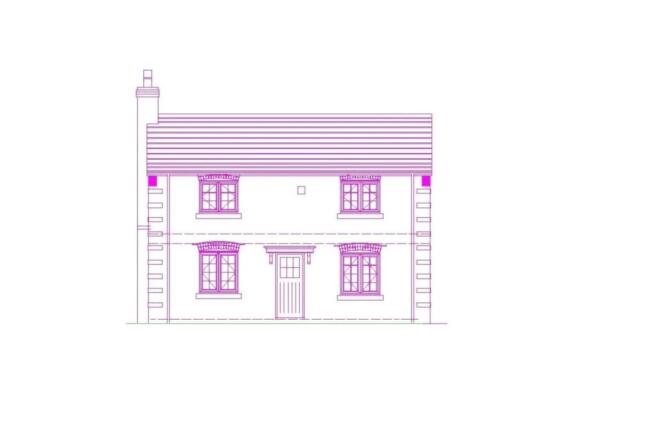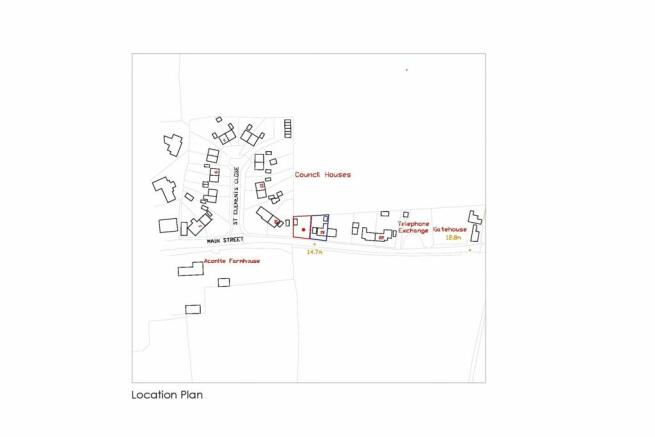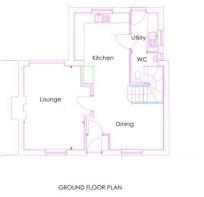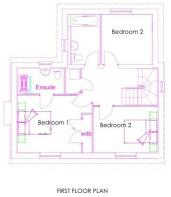Main Street, Rowston, Lincoln, LN4
- PROPERTY TYPE
Land
- SIZE
Ask agent
Key features
- Individual Residential Building Plot
- Rural Village Location
- Outline Planning Permission 09/09/2022
- Reference 22/0962OUT
- For 3 Bedroom 2 Storey Property
- Approx 13m frontage x 17.5m depth at mid point
- Proposed house approx 103 sqm internal floor area
- FOR PLANS CLICK FLOOR PLAN TAB
Description
Opportunity to purchase an individual residential building plot with outline planning permission for a two storey, three bedroom house and situated in this small rural village.
Outline planning permission was granted by North Kesteven District Council on 9th September 2022 under reference 22/0962OUT for the erection of two storey three bedroom dwelling and driveway. The drawing of the proposed house is some 103 sqm internal floor area.
The plot is currently established gardens and is some 13m frontage and 17.5m depth at mid point. Rowston is a small quiet village in rural surroundings on the edge of the fens accessible from the city of Lincoln north, Sleaford and RAF Cranwell.
TO VIEW PLANS CLICK ON THE FLOOR PLAN TAB
PLANNING PERMISSION
Outline Planning Permission was granted by North Kesteven District Council on 11th February 2004 under reference N/22/1422/02 for the erection of a 2 storey property and driveway.
LOCAL AUTHORITY
North Kesteven District Council
SERVICES
Prospective purchasers should check if mains water, electricity, gas and drainage are available in the Highway.
Main Street, Rowston, Lincoln, LN4
NEAREST STATIONS
Distances are straight line measurements from the centre of the postcode- Metheringham Station3.2 miles
- Ruskington Station3.6 miles
Notes
Disclaimer - Property reference 10357978. The information displayed about this property comprises a property advertisement. Rightmove.co.uk makes no warranty as to the accuracy or completeness of the advertisement or any linked or associated information, and Rightmove has no control over the content. This property advertisement does not constitute property particulars. The information is provided and maintained by Pygott & Crone, Sleaford. Please contact the selling agent or developer directly to obtain any information which may be available under the terms of The Energy Performance of Buildings (Certificates and Inspections) (England and Wales) Regulations 2007 or the Home Report if in relation to a residential property in Scotland.
Map data ©OpenStreetMap contributors.





