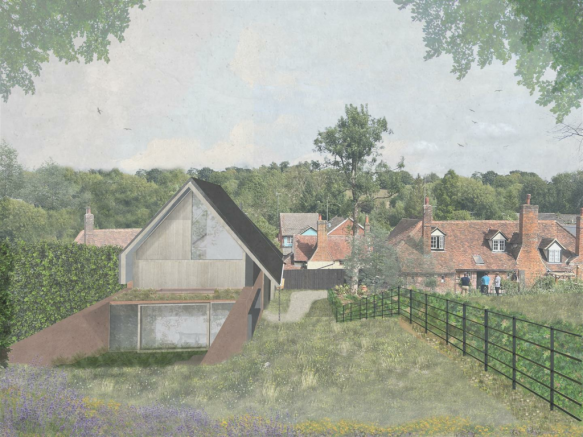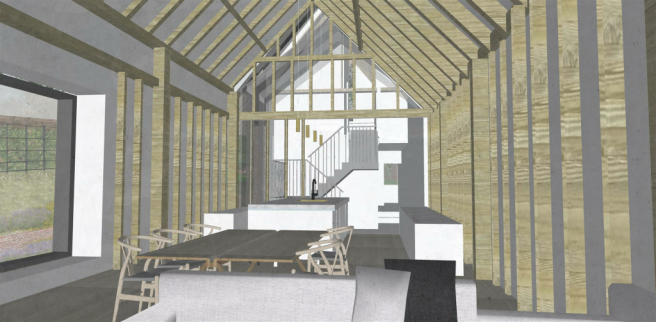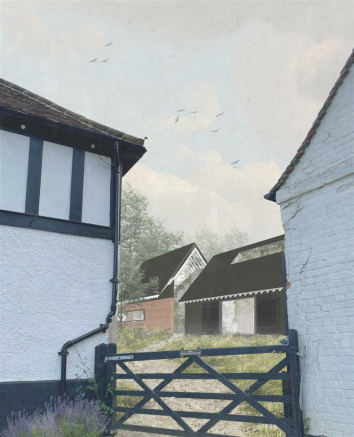
High Street, Whitwell
- PROPERTY TYPE
Plot
- SIZE
1,365 sq ft
127 sq m
Key features
- Opportunity to create a unique property with striking architectural details
- Impressive open plan living/kitchen/dining room with high vaulted ceiling (original barn)
- Utility area with WC and separate home office
- Master Bedroom with En-Suite Shower room, 2 further bedrooms and family bathroom
- Off street parking for multiple vehicles
- Charming Hertfordshire Village with shop/post office, Doctors surgery, great pub, tea rooms
- Harpenden town centre (6.7 miles), Hitchin town centre (6 miles). Both have mainline stations
- Planning reference 23/01989/LBC North Hertfordshire District Council
- GIFA 1365 sq ft (126.8 sq m)
Description
Entrance Hall -
Living/Kitchen/Dining Room (Open Plan) -
Utility Area -
Home Office -
Master Bedroom -
En-Suite Shower Room -
Bedroom Two -
Bedroom Three -
Family Bathroom -
Externally -
Enclosed Garden -
Off Street Parking -
Brochures
High Street, WhitwellBrochureHigh Street, Whitwell
NEAREST STATIONS
Distances are straight line measurements from the centre of the postcode- Stevenage Station3.6 miles
- Knebworth Station4.1 miles
- Luton Parkway Station4.9 miles
A dynamic new Agency with an unrivalled knowledge of Harpenden and the surrounding villages who are passionate about helping you navigate the property market and are committed to providing a first rate service.
Notes
Disclaimer - Property reference 33182707. The information displayed about this property comprises a property advertisement. Rightmove.co.uk makes no warranty as to the accuracy or completeness of the advertisement or any linked or associated information, and Rightmove has no control over the content. This property advertisement does not constitute property particulars. The information is provided and maintained by Whittaker & Co, Harpenden. Please contact the selling agent or developer directly to obtain any information which may be available under the terms of The Energy Performance of Buildings (Certificates and Inspections) (England and Wales) Regulations 2007 or the Home Report if in relation to a residential property in Scotland.
Map data ©OpenStreetMap contributors.





