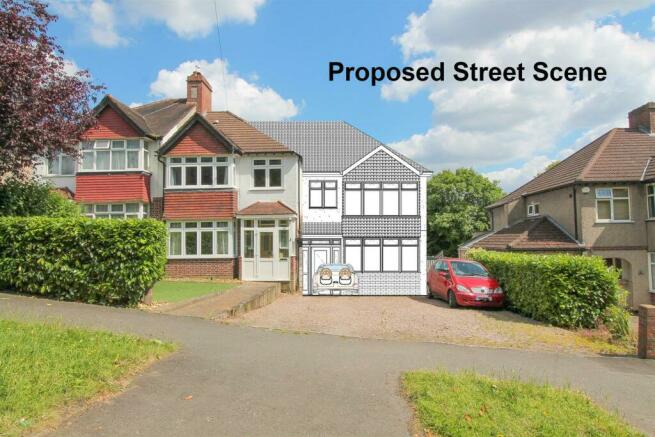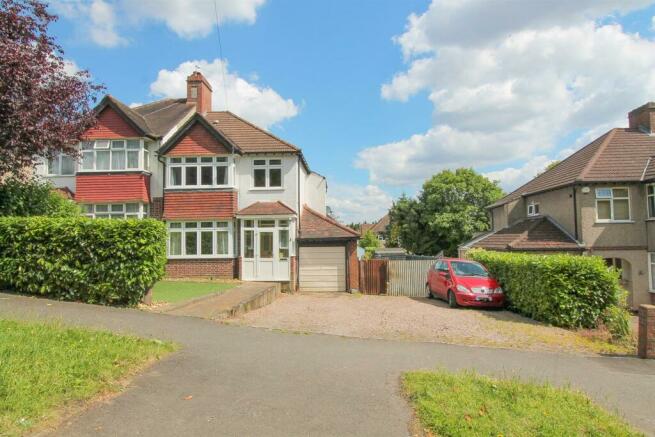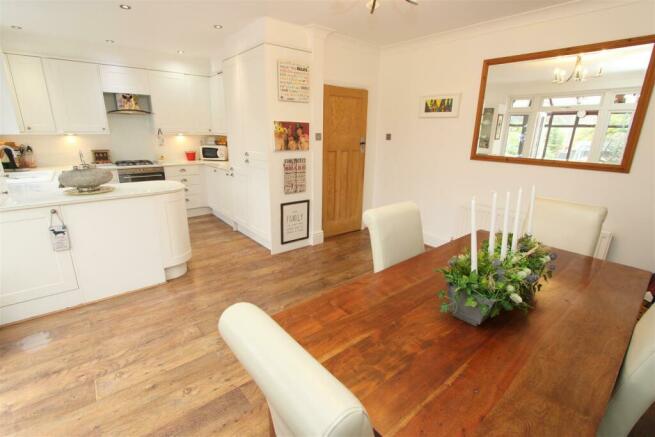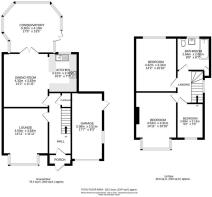Staplehurst Road, Carshalton Beeches
- PROPERTY TYPE
Plot
- BEDROOMS
3
- BATHROOMS
1
- SIZE
1,347 sq ft
125 sq m
Description
A chance to acquire this extremely well presented three bedroom semi detached house with planning permission for an attached two storey dwelling, cycle storage, parking to the front and hard and soft landscaping.
Located in the highly sought after area of Carshalton Beeches close to a wealth of shops and transport links as well as good primary and high schools.
Accommodation -
Planning number: DM2023/01222
This property has been updated by the present owners to include a modern kitchen dining room with fitted units complete with Quartz effect work surfaces, integrated fridge, freezer and dishwasher and stainless steel fitted oven, gas, hob, and extractor cooker hood. This lovely space opens out onto a large conservatory with fantastic views of the wide garden, which in itself has been landscaped to include an Indian sandstone, patio, large lawn area, and raised flower borders, as well as mature hedging. The separate lounge to the front has a modern feel and is an ideal space to settle down and retire to in the evening.
Upstairs, there are three bedrooms, two of which are large doubles and the large modern family bathroom with Travertine tiled walls and flooring adds a touch of luxury as does the floating vanity unit with bowl style sink and double ended bath with centred chrome mixer tap and shower attachment as well separate chrome shower fittings.
Being a larger than average size plot the front garden is extremely spacious, providing a driveway for up to 6 cars as well as a lawn area encased by laurel hedging, and there is even an attached garage for extra storage. And early viewing to this substantial freehold property is highly recommended.
Council Tax Band: Sutton E
Brochures
Staplehurst Road, Carshalton BeechesBrochureEnergy Performance Certificates
EE RatingStaplehurst Road, Carshalton Beeches
NEAREST STATIONS
Distances are straight line measurements from the centre of the postcode- Carshalton Beeches Station0.3 miles
- Sutton (Surrey) Station0.8 miles
- Carshalton Station1.1 miles
Notes
Disclaimer - Property reference 33184788. The information displayed about this property comprises a property advertisement. Rightmove.co.uk makes no warranty as to the accuracy or completeness of the advertisement or any linked or associated information, and Rightmove has no control over the content. This property advertisement does not constitute property particulars. The information is provided and maintained by Watson Homes, Carshalton. Please contact the selling agent or developer directly to obtain any information which may be available under the terms of The Energy Performance of Buildings (Certificates and Inspections) (England and Wales) Regulations 2007 or the Home Report if in relation to a residential property in Scotland.
Map data ©OpenStreetMap contributors.






