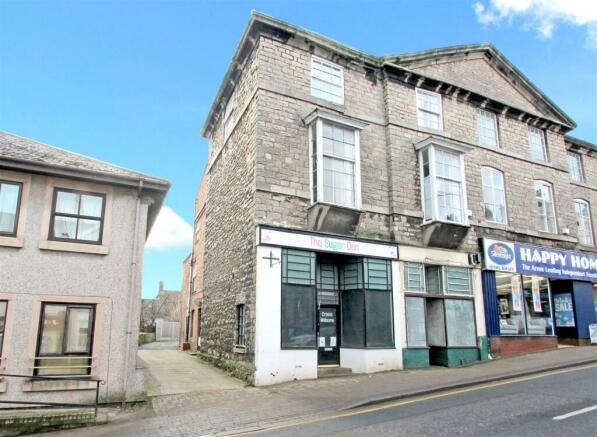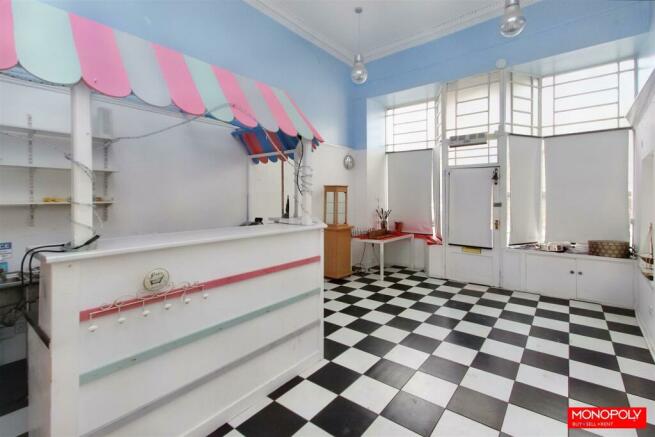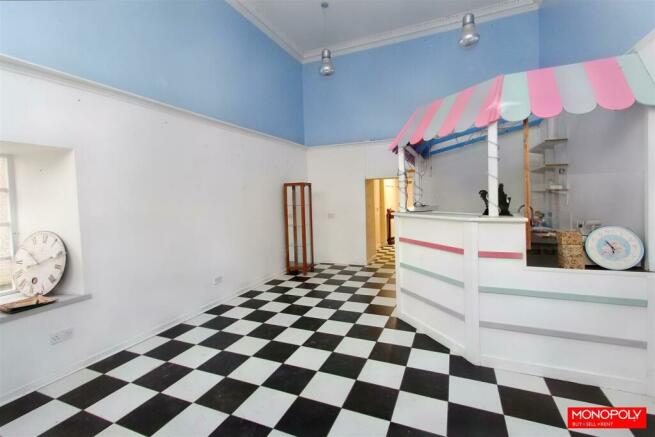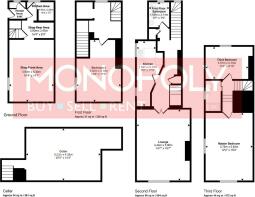Vale Street, Denbigh
- PROPERTY TYPE
Commercial Property
- BEDROOMS
3
- BATHROOMS
3
- SIZE
Ask agent
Key features
- Commercial Property Available Through Auction
- Large Shop Space
- Town Centre Location
- 3 Bedroom Maisonette Above
- Freehold Property
- Council Tax Band B
Description
Shop -
Shop Front Area - 5.89m x 4.29m (19'4" x 14'1") - A good sized shop front with a timber glazed door with two large bay windows on either side having high ceiling, coving and drop lighting having with checkered tiled flooring, picture rail and smaller side window with storage space underneath.
Shop Rear Area - 4.98m x 2.44m max (16'4" x 8'0" max) - The checkered tiled floor continues through to the rear with strip lighting, a recess having storage shelves and a door accessing the cellar.
Storage Room & Wc - Useful cloak/storage room with a door leading out to the side of the property and a door into the WC having a corner hand wash basin, vinyl flooring and window overlooking the rear.
Kitchen Area - 4.42m x 2.26m max (14'6" x 7'5" max) - Fitted with a range of base units with space for a cooker having worktops over with a stainless steel sink and drainer, stainless steel commercial extraction hood and separate hand wash basin with vinyl flooring and window overlooking the rear.
Cellar - Stone steps lead you down to this spacious cellar with lights, an ideal area for storage.
Maisonette Above - Spread over three floor offering large rooms and fabulous views
First Floor -
First Floor Landing - Stairs lead up to this first-floor landing with a spacious storage room/cloaks with a window overlooking the rear, stair lead up to the second floor and a door leads you into the third bedroom.
Bedroom 3 - 5.10 x 3.10 (16'8" x 10'2") - Carpeted double room with a double-glazed wooden window overlooking the side of the property with radiator.
Second Floor -
Kitchen - 4.92 x 1.65 max (16'1" x 5'4" max) - Fitted with base and wall units with tiled splashback, breakfast bar and voids for a gas cooker, under-counter fridge, plumbing for washing machine, radiator, stainless steel sink and two double-glazed wooden framed windows overlooking the side of the property enjoying fabulous views.
Lounge - 5.88 x 4.45 (19'3" x 14'7") - A grand carpeted lounge with cast iron fireplace having a slate hearth, stunning single glazed bay window with decorative coving and ceiling rose.
Bathroom - 2.18 x 1.65 (7'1" x 5'4") - Fitted three-piece bathroom suite comprising low flush WC, wash basin, panelled bath with tiled splashback with vinyl flooring and double glazed window overlooking the rear.
Third Floor -
Master Bedroom - 6.08 x 3.80 (19'11" x 12'5") - Majestic dual-aspect bedroom with carpeted flooring and radiator.
Bedroom 2 - 3.60 x 2.70 (11'9" x 8'10") - Double bedroom with carpeted flooring and a double glazed window overlooking the rear.
Bathroom - 2.40 x 1.24 (7'10" x 4'0") - Fitted three-piece bathroom suite comprising low flush WC, pedestal sink, panelled bath with tiled splashbacks and shower over. Vinyl flooring and double glazed window overlooking the rear.
Brochures
Vale Street, DenbighBrochureEnergy Performance Certificates
EE RatingVale Street, Denbigh
NEAREST STATIONS
Distances are straight line measurements from the centre of the postcode- Rhyl Station9.7 miles
Notes
Disclaimer - Property reference 33192720. The information displayed about this property comprises a property advertisement. Rightmove.co.uk makes no warranty as to the accuracy or completeness of the advertisement or any linked or associated information, and Rightmove has no control over the content. This property advertisement does not constitute property particulars. The information is provided and maintained by Monopoly, Denbigh. Please contact the selling agent or developer directly to obtain any information which may be available under the terms of The Energy Performance of Buildings (Certificates and Inspections) (England and Wales) Regulations 2007 or the Home Report if in relation to a residential property in Scotland.
Auction Fees: The purchase of this property may include associated fees not listed here, as it is to be sold via auction. To find out more about the fees associated with this property please call Monopoly, Denbigh on 01745 770575.
*Guide Price: An indication of a seller's minimum expectation at auction and given as a “Guide Price” or a range of “Guide Prices”. This is not necessarily the figure a property will sell for and is subject to change prior to the auction.
Reserve Price: Each auction property will be subject to a “Reserve Price” below which the property cannot be sold at auction. Normally the “Reserve Price” will be set within the range of “Guide Prices” or no more than 10% above a single “Guide Price.”
Map data ©OpenStreetMap contributors.






