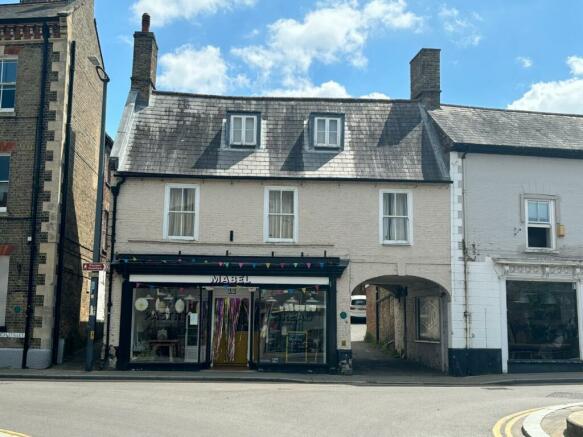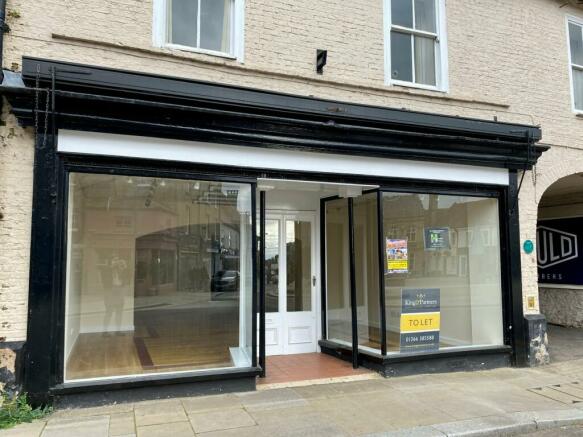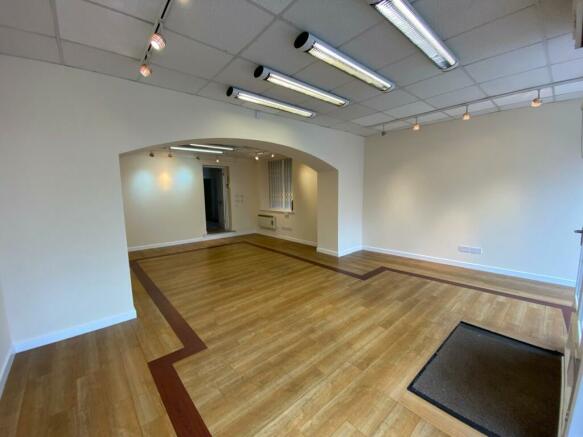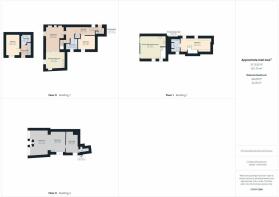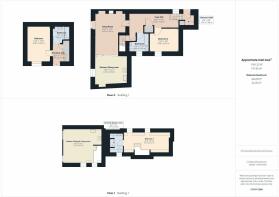
Market Place, Downham Market, PE38
- PROPERTY TYPE
Mixed Use
- SIZE
Ask agent
Key features
- Freehold Opportunity
- Shop & Two Apartments
- Prime Town Centre Location
- Annual rental income of £28,480
- Well Maintained Period Building
- Short Distance from Mainline Station
Description
**Great Investment Opportunity** A period Grade II listed shop and two apartments set over three story's located in the heart of Downham Market with views over the Market Square and down Bridge Street. The building was fully renovated approximately 20 years ago and includes a two bedroom duplex apartment 111 sq meters and a one bedroom apartment 48 sq meters which are currently let on assured shorthold tenancies and generate an income of £730 and £685 per calendar month. The shop which is 54 square meters has recently been let to a specialist bakery which has been a very successful new business and generates a further annual income of £11,500 with a lease expiring on 27.11.2028 and a break clause at 28.11.2026. The building has been well maintained inside and out and offers an attractive rental income.
Ground Floor Retail Unit
13' 0" x 17' 10" (3.96m x 5.44m) Front Retail Area
10' 0" x 15' 1" (3.05m x 4.60m) Mid Retail Area
Store Room
10' 0" x 15' 9" (3.05m x 4.80m)
Cloakroom
2' 0" x 4' 3" (0.61m x 1.30m) Wash hand basin. W.C.
Apartment A
Entrance Hall 1
4' 0" x 4' 8" (1.22m x 1.42m) Staircase to first floor.
Inner Hall
20' 0" x 6' 0" (6.10m x 1.83m) Storage cupboard.
Bedroom 2
13' 0" x 9' 8" (3.96m x 2.95m) Window
Bathroom
8' 0" x 7' 10" (2.44m x 2.39m) Window. Bath. W.C. Wash hand basin.
Living Room
10' 0" x 12' 2" (3.05m x 3.71m) Two Windows. Feature fireplace. Opening to Kitchen/Dining room
Kitchen/Dining Room
14' 0" x 12' 1" (4.27m x 3.68m) Window. Fitted with wall and base units with stainless steel sink and drainer. Space for washing machine. Oven. Hob. Extractor hood.
First Floor.
Bedroom 1
22' 0" x 9' 10" (6.71m x 3.00m) Two windows. Door to en-suite.
En-suite
6' 0" x 9' 7" (1.83m x 2.92m) Window. Shower cubicle. Wash hand basin. W.C.
Apartment B
Entrance Hall 2
4' 0" x 7' 7" (1.22m x 2.31m) Staircase to first floor. Storage cupboard.
Bedroom 1
10' 0" x 15' 0" (3.05m x 4.57m) Window
Bathroom
Bath. Wash hand basin. W.C.
Upper Floor
Kitchen/Dining/Living Room
19' 0" x 16' 2" (5.79m x 4.93m) Max. Fitted with a range of wall and base units incorporating stainless steel sink and drainer with mixer tap. Space for washing machine. Extractor hood. Hob. Spotlights.
Agents Note:
Details of the EPC available on request.
Brochures
Brochure 1Brochure 2Market Place, Downham Market, PE38
NEAREST STATIONS
Distances are straight line measurements from the centre of the postcode- Downham Market Station0.5 miles
- Watlington Station4.9 miles

King & Partners is an independent estate agent open in Downham Market with over 60 years industry experience. Driven by a true passion to offer a superb customer experience, selling & letting properties as well as arranging mortgages. With an office in the heart of the town and excellent local knowledge, they are determined to offer a fusion between modern technology and good traditional estate agency. King & Partners cover a wide area across Norfolk & Cambridgshire.
Notes
Disclaimer - Property reference 27858700. The information displayed about this property comprises a property advertisement. Rightmove.co.uk makes no warranty as to the accuracy or completeness of the advertisement or any linked or associated information, and Rightmove has no control over the content. This property advertisement does not constitute property particulars. The information is provided and maintained by King & Partners, Downham Market. Please contact the selling agent or developer directly to obtain any information which may be available under the terms of The Energy Performance of Buildings (Certificates and Inspections) (England and Wales) Regulations 2007 or the Home Report if in relation to a residential property in Scotland.
Map data ©OpenStreetMap contributors.
