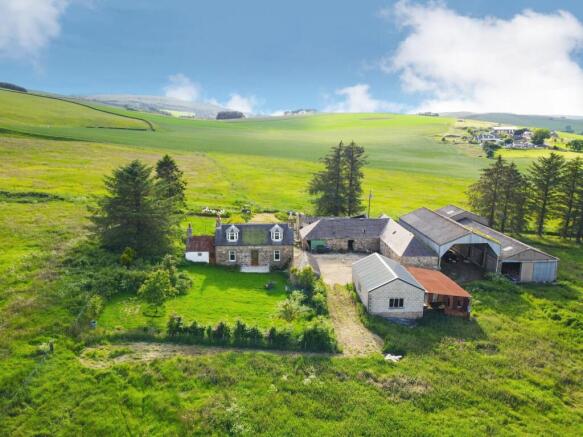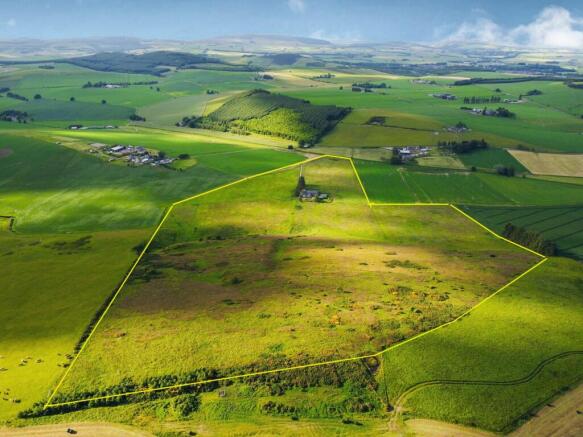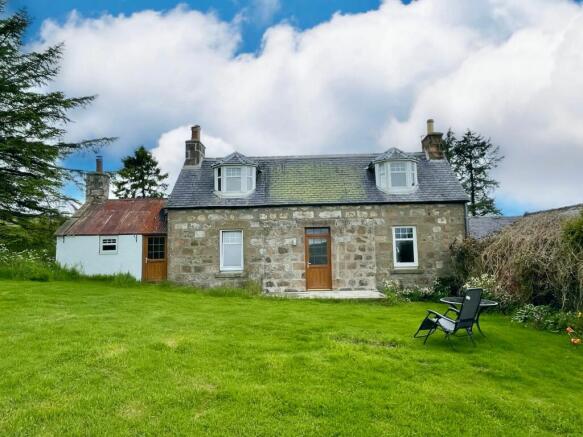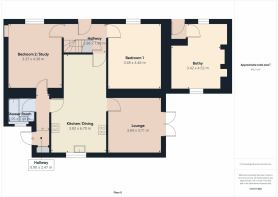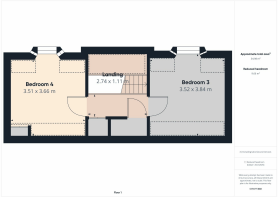Westside of Edingarioch Farm, Premnay, Insch. AB52 6PL
- PROPERTY TYPE
Farm
- BEDROOMS
4
- BATHROOMS
1
- SIZE
1,076,390 sq ft
100,000 sq m
Key features
- Organic
- Iindividual lots may be possible.
- Farm
- 66.4 acres.
- Equestrian.
- Extensive outbuildings.
Description
We are delighted to offer to the market Westside of Edingarioch, a superb rural IACS registered farm close to the village of Auchleven ( Premnay ). This excellent package offers a four bedroom detached cottage, bothy, single garage, double garage workshop, and a range of outbuildings including L shaped traditional steading (170m2), Dutch barn (172m2), cattle court and storage shed (182m2). It also offers 66.4 acres of agricultural land of which approximately 37.8 acres are arable land and 28.6 acres are rough grazing. The current owners have occupied the property for 36 years and have since ceased farming. Although now lapsed the property had organic land status and this could easily be reinstated as no inorganic fertilisers have been applied in this period. Some areas of the land are currently leased for period cutting and baling.
There could be the option to purchase the farm with less land if desired.
The cottage benefits from a multi-fuel central heating system operated by the Raeburn that is located in the kitchen, UPVC double glazing and has been fully rewired. It offers very bright and spacious accommodation over two levels that is very well presented throughout. It is set within the centre of the farm so enjoys a great deal of privacy.
Accommodation
Entrance hall, lounge, kitchen/diner, four bedrooms and bathroom.
This is an excellent opportunity to acquire a very affordable farm that could easily be reinstated to a profitable business or would appeal to those looking for a change of lifestyle.
Hallway
2.86m x 1.98m
A bright and welcoming hallway with a white wooden staircase giving access to two upper double bedrooms, fitted store under the stairs providing space for household equipment and the floor is finished in a wood effect laminate.
Kitchen/Dining
6.7m x 3.82m
A superb country kitchen fitted with a wide range of wall and base units in a limed oak with a contrasting work surface, under unit lighting and composite sink and drainer in the perfect spot to enjoy the view. Integrated appliances include AEG double eye level oven, induction hob, extraction fan, combi microwave, dishwasher, fridge and freezer and there is also plumbing and housing for a free standing washing machine. The main focal point in this country kitchen has to be the mutli-fuel Raeburn which would keep the space cosy in the winter while also running the central heating system. There is also an immersion for heating the water if the stove is not in use. The dining area has a large fitted table that is perfect for every day dining along with a dresser unit. Finished off perfectly with a modern wood effect flooring.
Lounge
3.84m x 3.71m
Accessed from the kitchen via the glazed door is this cosy room with double doors out to what could be easily made into the perfect patio area. This room is decorated in neutral tones with wood effect laminate.
Bedroom 1
A generous double room on the ground floor that benefits from large wall to wall wardrobes with sliding doors providing excellent storage. The window with deep sill looks over the front garden and offers super views. There is a small functioning wood burning stove set in tiled fire surround and the floor is the original wooden boards.
Bedroom 2/Study
This is a spacious double room on the ground floor with stunning views of the garden and surrounding scenery, currently used as a music room. This would also make a great formal dining room, second sitting room or a work from home office area. The arched recessed shelving offers space for display items and books. Fresh white decor and has a modern wood effect flooring.
Rear Hall
2.47m x 0.9m
Fresh and bright inner hall with a single fitted store housing the hot water cylinder, access to the bathroom with the exterior door leading out to the yard. The floor is finished in a ceramic tile.
Bathroom
2.05m x 1.68m
A modern downstairs bathroom fitted with an excellent jacuzzi bath offering mood lighting and adjustable jets, mains shower over with large rain water and hand held attachment. Wall mounted shelf with a bowl wash hand basin, push button WC and the fitted wall vanity unit also has a built in toothbrush/shaver charger. Chrome ladder style heated rail and finishing off this stylish area are wall and floor ceramic tiles in a neutral shade.
Upper Landing
Fresh and bright space with Velux window, traditional display shelf and storage cupboards. The floor is finished in a wood effect laminate.
Bedroom 3
3.84m x 3.52m
A light and airy double room on the upper level offering stunning views from the dormer bay window, this room has fresh white decor and a wood effect laminate. Fitted store housing a further hot water cylinder.
Bedroom 4
3.66m x 3.51m
Another light and bright room on the upper level with beautiful views of the local countryside, fresh white tones and wood effect laminate.
Bothy
Attached to the main building is a superb Bothy with original fireplace that could easily be converted into further accommodation, studio or work from home space. It has a new exterior door, windows and all new electrics.
Garages
To the side of the property is a large double with an electric up and over door and a further single garage, both with power and light.
Front Garden
A delightful front garden offering exceptional open views and laid with mature lawn, well established shrubs, perennials and raspberry bushes. To the front of the property is a concrete base that would be ideal for a patio area or the erection of a conservatory.
Disclaimer
These particulars do not constitute any part of an offer or contract. All statements contained therein, while believed to be correct, are not guaranteed. All measurements are approximate. Intending purchasers must satisfy themselves by inspection or otherwise, as to the accuracy of each of the statements contained in these particulars.
Westside of Edingarioch Farm, Premnay, Insch. AB52 6PL
NEAREST STATIONS
Distances are straight line measurements from the centre of the postcode- Insch Station2.4 miles
Notes
Disclaimer - Property reference 495ec8cc-3da5-499b-81ba-945a13d1606c. The information displayed about this property comprises a property advertisement. Rightmove.co.uk makes no warranty as to the accuracy or completeness of the advertisement or any linked or associated information, and Rightmove has no control over the content. This property advertisement does not constitute property particulars. The information is provided and maintained by Remax City & Shire Aberdeen, Aberdeen. Please contact the selling agent or developer directly to obtain any information which may be available under the terms of The Energy Performance of Buildings (Certificates and Inspections) (England and Wales) Regulations 2007 or the Home Report if in relation to a residential property in Scotland.
Map data ©OpenStreetMap contributors.
