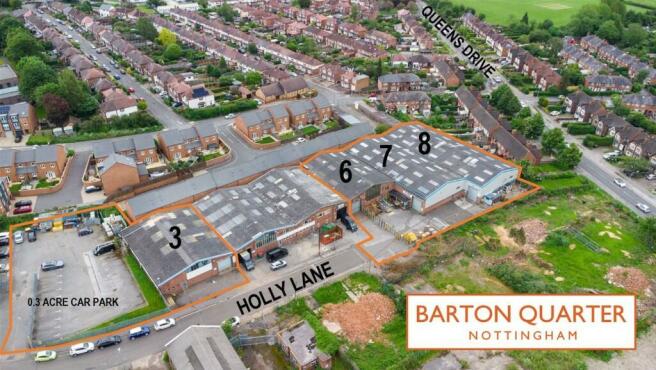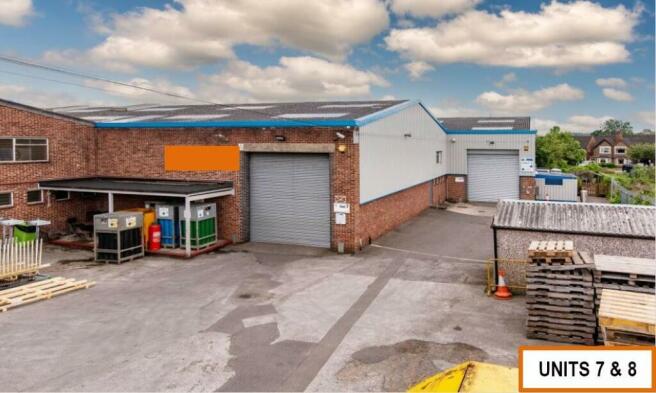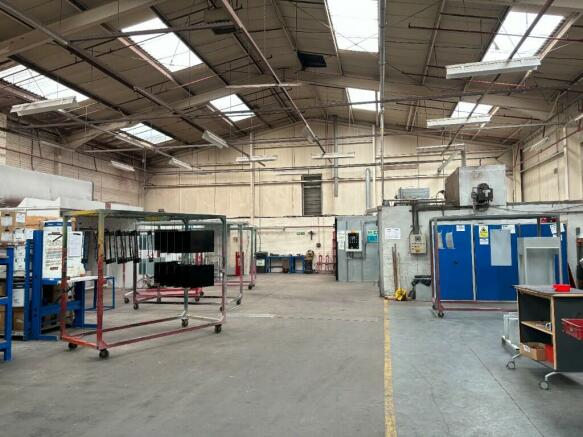Units 3, 6, 7 & 8 Holly Lane, Beeston, NG9 4AB
- SIZE AVAILABLE
25,017 sq ft
2,324 sq m
- SECTOR
Warehouse for sale
- USE CLASSUse class orders: B2 General Industrial, B8 Storage and Distribution and Class E
B2, B8, E
Key features
- Highly reversionary single let industrial investment in Beeston town centre.
- 2,324 sq m (25,017 sq ft) over four units with additional yard & car parking.
- Let on a contracted out lease until March 2027 with a tenant only break option in March 2025.
- Low passing rent of only £100,000 per annum which reflects £4.00 per sq ft.
- Quoting price of offers in excess of £1,700,000 which reflects a low capital value of £67.95 per sq ft.
- Excellent asset management add value opportunities.
Description
The properties are located in Beeston which lies four miles south west of Nottingham city centre.
Holly Lane is directly accessed off Beeston High Road and is located to the west of Beeston town centre within an established mixed use area. The properties are situated at the southern end of Holly Lane.
Beeston High Road links to Queens Drive (A6005) which in turn affords access to Beeston, Chilwell and Long Eaton, along with providing access to the A52 and M1 motorway at J25.
DESCRIPTION:
The properties form part of a terrace of steel portal framed industrial buildings with brick elevations under pitched roof with approximately 10% translucent roof panels.
Unit 3 is situated at the northern end of the terrace, Unit 6, 7 and 8 comprise the final three units at the southern end of the terrace.
Internally, the units have varying minimum eaves height due to the level change on Holly Lane. Holly Lane has a minimum eaves height of 3.2 metres, with Unit 8 having 5.1 metres minimum eaves height.
All of the units have three phase electric, water and gas supplies and each respective unit has varying office content with Unit 8 having modern, purpose built offices in situ.
Each unit has roller shutter doors providing vehicular access and loading combined with loading aprons and parking areas fronting Holly Lane including a gated and fenced section for Unit 7 and 8.
In addition to the buildings there is a self-contained car park of approximately 0.3 acres at the northern end of the terrace.
Further internal and external photographs are available upon request.
ACCOMMODATION:
Unit 3 - 437.40 sq m (4,708 sq ft)
Unit 6 - 438.66 sq m (4,722 sq ft)
Unit 7 - 662.10 sq m (7,127 sq ft)
Unit 8 - 785.97sq m (8,460 sq ft)
TOTAL: 2,324.13 sq m (25,017 sq ft)
In addition to the above there is a 0.3 acre surfaced car park to the northern end of the site.
TENANCY INFORMATION:
The properties are entirely let a five year, full repairing and insuring lease expiring 21 March 2027 at a rent of £100,000 per annum.
There is a tenant only break option at the third anniversary of the lease (March 2025), subject to the tenant providing not less than six months written notice.
There is a Photographic Schedule of Condition.
The lease is contracted outside of the Landlord & Tenant Act.
A copy lease is available upon request.
TENANT COVENANT:
Full details of the Tenant Covenant available upon request.
EPC:
Unit 3 - D-81
Unit 6 - D-86
Unit 7 - D-86
Unit 8 - D-86
TENURE:
The property is available freehold, subject to the occupational tenancy.
Title Register and Plans are available on request.
PROPOSAL:
Offers are invited in excess of:-
£1,700,000
(One Million Seven Hundred Thousand Pounds)
Which reflects a net initial yield of 5.54% assuming purchaser's costs of 6.18%.
The capital value equates to £67.95 per sq ft.
VAT:
It is envisaged the sale will proceed by way of a Transfer of a Going Concern (TOGC).
ANTI MONEY LAUNDERING:
In accordance with the anti-money laundering regulations, two forms of identification and confirmation of the source of funding will be required from the successful purchaser.
DATA ROOM:
Access to the data room can be provided upon request.
INVESTMENT CONSIDERATIONS:
The sale has the following key considerations: -
- A purchase at £1,700,000 equates to a capital value of only £67.95 per sq ft (excluding the Car Park).
- The rent passing of £100,000 per annum reflects a low rent of £4.00 per sq ft.
- Increasing the rent to say £6.00 per sq ft (£150,000 per annum) provides for a reversionary yield of 8.31%.
- Upcoming Asset Management opportunities with only nine months to the Tenant only Break Option in March 2025 and 2.75 years until lease expiry in March 2027.
- Should the occupier not renew, the units could be split to offer a range of sizes to the occupier or owner occupier market.
- At Eveyln Street Industrial Estate in Beeston, a refurbished mid terrace industrial unit of 5,780 sq ft has recently let at £8.00 per sq ft.
- Subject to planning, there is the opportunity to develop the 0.3 acre plot or re-let separately as Industrial Open Storage land.
- The adjacent Barton Quarter Phase 2 has detailed planning consent for 93 residential dwellings (Phase 1 - 30 units). The brownfield redevelopment meant industrial units were demolished and therefore withdrawn from the supply in Beeston.
FURTHER INFORMATION:
For further information or to arrange a viewing please contact Will Torr at heb Surveyors or Tom Drake at Drake & Partners (see brochure for contact details).
CLICK LINK BELOW FOR BROCHURE
Brochures
Units 3, 6, 7 & 8 Holly Lane, Beeston, NG9 4AB
NEAREST STATIONS
Distances are straight line measurements from the centre of the postcode- Chillwell Road Tram Stop0.1 miles
- Beeston Centre Tram Stop0.4 miles
- Cator Lane Tram Stop0.5 miles
Notes
Disclaimer - Property reference Holly-Lane-BUY. The information displayed about this property comprises a property advertisement. Rightmove.co.uk makes no warranty as to the accuracy or completeness of the advertisement or any linked or associated information, and Rightmove has no control over the content. This property advertisement does not constitute property particulars. The information is provided and maintained by HEB Property Consultants, Nottingham. Please contact the selling agent or developer directly to obtain any information which may be available under the terms of The Energy Performance of Buildings (Certificates and Inspections) (England and Wales) Regulations 2007 or the Home Report if in relation to a residential property in Scotland.
Map data ©OpenStreetMap contributors.




