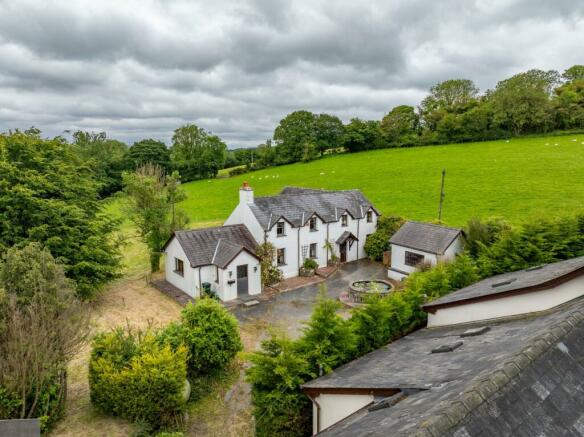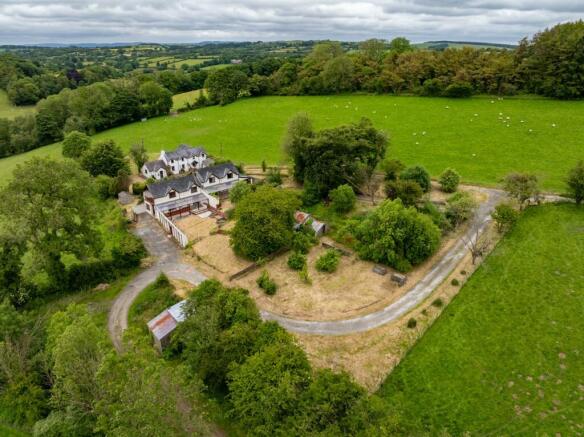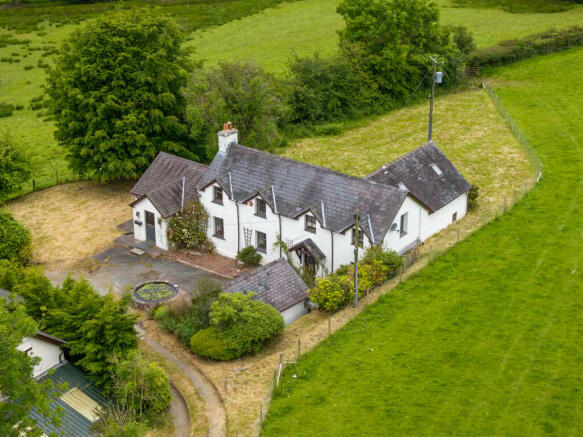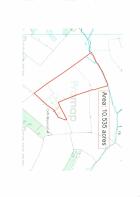Cribyn, Lampeter, SA48
- PROPERTY TYPE
Smallholding
- BEDROOMS
11
- BATHROOMS
6
- SIZE
Ask agent
Key features
- CRIBYN
- Fantastic lifestyle opportunity
- Three residential dwellings
- Welsh cottage and two semi detached cottages
- Set in approx 10.55 acres
- Located at end of private lane
- Views over open countryside
- E.P.C. Rating - E
Description
*** No onward chain *** Fantastic lifestyle opportunity *** A stunning and private position with breath taking views over open countryside *** Tucked away in the rural Welsh countryside *** Three residential dwellings with traditional Welsh cottage and two semi detached substantial cottages *** Fantastic income possibilities or for multi generational living *** 3 bedroomed cottage and two 3 bedroomed semi detached cottages offering substantial and comfortable living accommodation *** In need of general modernisation and updating
*** In all set in approximately 10.55 acres split into two paddocks, being fenced and gated, having good access and offering great potential for Equestrian or general Animal keeping *** Mature and split gardens *** Separate access points for each property *** Useful range of garage, stable and general outbuildings *** Located at the end of a private lane - Right of Way
*** Convenient to the Market Towns of Lampeter and Llanybydder and the Cardigan Bay Coast at New Quay and Aberaeron *** Your very own Country Estate style living
We are informed by the current Vendors that the property benefits from mains water, mains electricity, private drainage, LPG fired central heating, double glazing, telephone subject to B.T. transfer regulations, Broadband subject to confirmation by your Provider.
LOCATION
Cribyn is a scattered rural Community lying some 5 miles from the University Town of Lampeter and some 7 miles from the Georgian Coastal Harbour Town of Aberaeron. The property has a pleasant rural position off a quiet district road, being within easy reach of amenities with nearby Lampeter and Felinfach providing Shop, Garage, Public House, Places of Worship and Junior School.
GENERAL DESCRIPTION
A superbly positioned Country smallholding offering Country Estate style living with three separate residential dwellings.
The main property being Cefn Bryn Cottage offers character 3 bedroomed accommodation set in its own grounds of approximately half an acre with a private parking area and enjoying superb views.
The two semi detached cottages, being Cefn Bryn Isaf and Cefn Bryn Uchaf, offers improvable 3 bedroomed semi detached cottages, again with their own gardens and parking areas.
As a whole it is set within approximately 10.55 acres of good pasture, having good access, being fenced and gated, offering potential for Equestrian purposes or for general Animal keeping.
The property enjoys a superb rural setting yet not being remote and enjoys easy convenience to the Towns of Lampeter and Llanybydder and the Cardigan Bay Coast at New Quay and Aberaeron.
The property is worthy of early viewing and could offer itself nicely fo...
THE ACCOMMODATION
The accommodation at present offers more particularly the following.
CEFN BRYN COTTAGE
The property itself is a detached 3 bedroomed cottage style property being beautifully presented and enjoying a fantastic period character yet with modern living accommodation. The accommodation is split over two floors with two large living areas, modern kitchen and downstairs shower room. Upstairs enjoys 3 bedrooms and a bathroom. As a whole it enjoys a large plot of around half an acre with lawned areas to the rear, ample parking to the front and also an annexe style building which could offer the perfect office/study. More particularly the accommodation offers the following:-
CEFN BRYN COTTAGE (SECOND IMAGE)
SIDE PORCH
With a half glazed side entrance door, flag stone flooring.
KITCHEN
16’5” x 15’3”, with a Dark Oak fitted Kitchen with a range of wall and floor units with Granite work surfaces and breakfast bar, stainless steel double drainer sink unit, plumbing and space for dishwasher, electric double oven, 5 ring gas hob, Oak flooring.
SITTING ROOM
21’42 x 14’1”, with a large cast iron multi fuel stove, Oak flooring, two radiators, original staircase to the first floor accommodation with understairs storage cupboard.
INNER HALL
Leading to
DOWNSTAIRS SHOWER ROOM
13’ x 5’8”, having a modern suite with a low level flush w.c., pedestal wash hand basin, radiator, walk-in shower cubicle, airing cupboard with hot water cylinder and immersion.
LIVING ROOM
31’ x 16’2”, with a feature bar area, Bespoke fitted cabinets and book shelves, patio doors opening into the rear garden area.
FRONT ENTRANCE PORCH
With quarry tiled flooring, front entrance door.
LANDING
Leading to
BEDROOM 2
15’7” x 14’, with built-in wardrobes, radiator.
LAUNDRY ROOM
With plumbing and space for automatic washing machine and tumble dryer.
BEDROOM 3
15’3” x 11’7”, with feature crossed beam ceiling, double aspect windows.
BATHROOM
8’5” x 5’8”, having a panelled bath, vanity unit with wash hand basin, low level flush w.c., Velux roof window.
BEDROOM 1 (PRINCIPAL)
13’ x 12’9”, with wall to wall built-in wardrobes, Velux roof window.
ANNEXE
Located within the front courtyard area. Comprising of:-
ROOM 1
14’3” x 11’6”, being ‘L’ shaped, with radiator, large cloak cupboard.
ROOM 2
15’8” x 5’7”, with plumbing in-situ for a shower room. This room would perfectly suit a home office or study area.
GROUNDS
The property sits within its own grounds of approximately half an acre, being well kept level lawns, with mature hedge boundary and backing onto open country fields.
PARKING AND DRIVEWAY
A large walled tarmacadamed driveway lies to the front with ample parking and turning space.
CEFN BRYN UCHAF
A traditional semi detached cottage in pleasant rural surroundings enjoying a courtyard position. Comprising of:-
CEFN BRYN UCHAF - LIVING ROOM
14’6” x 18’, with a large cast iron multi fuel stove running all domestic systems within the property, original staircase to the first floor accommodation, radiator, fitted book shelves.
CEFN BRYN UCHAF - KITCHEN
15’7” x 13’3”, a fitted Kitchen with a range of wall and floor units, stainless steel sink and double drainer unit, dual fuel cooker stove, part beamed ceiling.
CEFN BRYN UCHAF - CONSERVATORY/WORKSHOP
18’ x 13’4”, with patio doors opening onto the front garden area.
CEFN BRYN UCHAF - REAR HALL
With plumbing and space for automatic washing machine.
CEFN BRYN UCHAF - BATHROOM
Having a panelled bath, low level flush w.c., pedestal wash hand basin, radiator.
CEFN BRYN UCHAF - DOUBLE BEDROOM
11’1” x 7’7”, with radiator.
CEFN BRYN UCHAF - BEDROOM/STUDY
14’3” x 7’8”, with radiator.
CEFN BRYN UCHAF - BEDROOM 2
14’4” x 17’3”, with built-in cupboard space, airing cupboard with hot water cylinder and immersion, radiator.
CEFN BRYN UCHAF - SHOWER ROOM
With shower cubicle, pedestal wash hand basin, bidet, low level flush w.c., extractor fan.
CEFN BRYN UCHAF - BEDROOM 1 (PRINCIPAL)
17’2” x 14’7”, with double aspect windows, feature beamed ceiling, two radiators.
WORKSHOP/GARAGE
23’2” x 12’7”, with concrete flooring, electricity and water connected.
LEAN-TO STORE
CEFN BRYN UCHAF - GARDEN
A mature well stocked garden lies to the front of the property having a delightful veranda with ample outdoor seating area.
CEFN BRYN UCHAF - PARKING AND DRIVEWAY
The property enjoys its own driveway that leads down to a good sized parking area.
CEFN BRYN ISAF
Comprising of:-
CEFN BRYN ISAF - ENTRANCE PORCH
7’9” x 4’6”, with tiled flooring, front entrance door.
CEFN BRYN ISAF - KITCHEN
15’1” x 12’7”, with a modern range of wall and floor units, cooker point and space, tiled flooring, stainless steel sink and double drainer, two radiators, steps leading up to Living Room.
CEFN BRYN ISAF - LIVING ROOM
16’2” x 12’, with a raised stone hearth with a cast iron multi fuel stove that runs all domestic systems within the property, Oak flooring, TV. Point, original staircase to the first floor accommodation.
CEFN BRYN ISAF - INNER HALL
Leading to
CEFN BRYN ISAF - SHOWER ROOM
Having low level flush w.c., shower cubicle with Triton electric shower.
CEFN BRYN ISAF - UTILITY ROOM/OFFICE
11’3” x 7’7”, with radiator.
CEFN BRYN ISAF - LANDING
Leading to
CEFN BRYN ISAF - BEDROOM 2
13’7” x 11’9”, with radiator, airing cupboard with hot water cylinder and immersion.
CEFN BRYN ISAF - BEDROOM 3
17’9” x 9’5”, with two Velux roof windows, radiator.
CEFN BRYN ISAF - BATHROOM
Having panelled bath, low level flush w.c., pedestal wash hand basin, Velux roof window, radiator.
CEFN BRYN ISAF - PRINCIPAL BEDROOM 1
17’3” x 14’7”, being ‘L’ shaped, radiator.
CEFN BRYN ISAF - BALCONY AREA
Enjoying fantastic views over the surrounding countryside.
WOOD STORE
12' x 12'.
STORE SHED
12' x 12'.
CEFN BRYN ISAF - GARDEN
A fantastic split level lawned garden area being well presented and maintained by the current Tenants with a fantastic range of flower and shrub borders and an orchard to the rear.
CEFN BRYN ISAF - GARDEN (SECOND IMAGE)
CEFN BRYN ISAF - PARKING AND DRIVEWAY
This property also enjoys its own driveway leading down to the side of the property with ample parking and turning space.
VIEW
AGENT'S COMMENTS
An excited and unrivalled opportunity. A small County Estate offering three living units and 10 acres.
ACCESS AND DRIVEWAY
Rights of way access via private lane, owned by neighbouring property.
PLEASE NOTE
We have been informed there is Japanese Knotweed at the property and the Vendor is currently in discussion with a specialist to have a treatment plan in place.
LAND
In total the property extends to approximately 10.55 acres split between two paddocks and the homestead. The paddocks enjoy good track access, both are fenced and gated and offer ample natural mature shelter. Providing the perfect Equestrian holding or for general Animal keeping.
LAND (SECOND IMAGE)
AERIAL VIEW OF PROPERTY
TENURE AND POSSESSION
We are informed the property is of Freehold Tenure and will be vacant on completion.
COUNCIL TAX
The property is listed under the Local Authority of Ceredigion County Council. Council Tax Band for the property - 'D'.
MONEY LAUNDERING REGULATIONS
The successful Purchaser will be required to produce adequate identification to prove their identity within the terms of the Money Laundering Regulations. Appropriate examples include Passport/Photo Driving Licence and a recent Utility Bill. Proof of funds will also be required or mortgage in principle papers if a mortgage is required.
Brochures
Brochure 1Energy Performance Certificates
EPC 1Cribyn, Lampeter, SA48
NEAREST STATIONS
Distances are straight line measurements from the centre of the postcode- Llanwrda Station18.1 miles
Notes
Disclaimer - Property reference 27673528. The information displayed about this property comprises a property advertisement. Rightmove.co.uk makes no warranty as to the accuracy or completeness of the advertisement or any linked or associated information, and Rightmove has no control over the content. This property advertisement does not constitute property particulars. The information is provided and maintained by Morgan & Davies, Lampeter. Please contact the selling agent or developer directly to obtain any information which may be available under the terms of The Energy Performance of Buildings (Certificates and Inspections) (England and Wales) Regulations 2007 or the Home Report if in relation to a residential property in Scotland.
Map data ©OpenStreetMap contributors.








