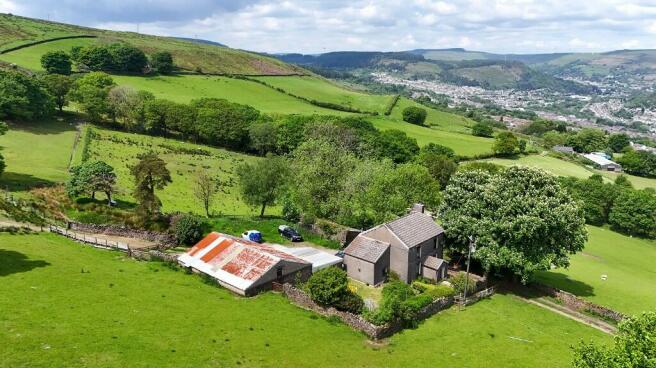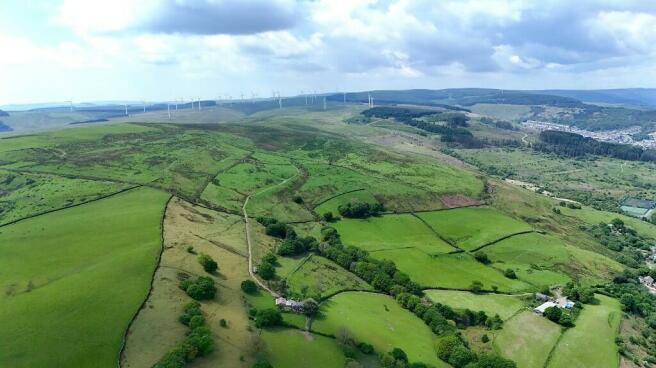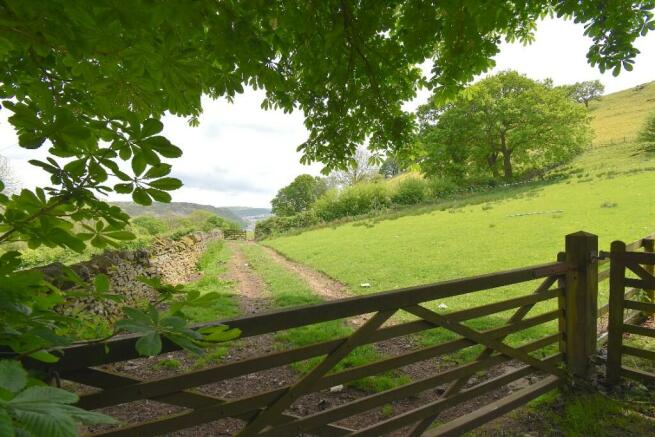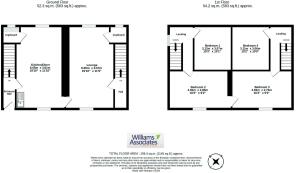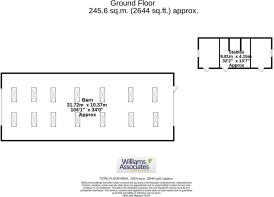Carncelyn & Penygraig Farm, Tonypandy, CF40 1EY
- SIZE
Ask agent
- SECTOR
Farm land for sale
Key features
- Generous 3 bedroom farmhouse.
- Second farmhouse in need of complete renovation.
- Land extending to approx 325 acres.
- Potential for future diversification and renewable energy.
- Approx 19 miles from the Capital City (Cardiff).
Description
Carncelyn farmhouse offers a generous three bedroom property together with three reception rooms. Penygraig farmhouse is in need of complete renovation. The extensive upland livestock holding is currently used for sheep rearing with potential for renewable energy or carbon sequestration schemes in the future, subject to planning permission.
CARNCELYN FARMHOUSE
Situated in a sheltered location yet with magnificent views over open countryside the farmhouse is nestled into the hillside with adjacent stone outbuildings and ample parking/turning area. The rough cast rendered farmhouse is well positioned and has a modern feel with mains electricity and mains gas supply, and its own spring water supply.
The accommodation briefly comprises:-
Porch
UPVC door opens to porch area with side aspect double glazed window. Further glass panel door opens to;
Lounge
Generous sized living area with double glazed window to front aspect. Feature cast iron log burner set in surround. Exposed beams to ceiling. Radiator.
Family Room
Second reception room adjoins the lounge with double glazed window to front aspect. Radiator.
Sitting Room
Situated to the rear aspect of the property with two double glazed windows providing a good level of natural light. Again the exposed beams to the ceiling are a great feature. Wood panel door opens to enclosed staircase leading to first floor landing. Radiator.
Kitchen
The Kitchen and dining area extends over two rooms, comprising of a good selection of beechwood coloured wall and base units with two stainless steel sinks inset to worktops. Integrated appliances include; oven and four ring gas hob. Wall mounted gas boiler. Double glazed windows. UPVC door opens to courtyard area.
First Floor
Shower Room
Shower room with modern white suite comprising; walk in shower, WC and wash hand basin set in a white vanity unit. Ample white fitted storage. Double glazed window. Radiator.
Bedroom 1
Main bedroom with double glazed window to the front aspect occupying superb views over the countryside. Radiator.
Bedroom 2
Double bedroom, with double glazed window to the front aspect occupying superb views over the countryside. Radiator.
Bedroom 3
"L" shape bedroom with double glazed window overlooking the courtyard. Built in storage cupboard. Radiator.
OUTSIDE
There is a range of traditional stone outbuildings together with various Lean to's under corrugated tin roofs adjacent to the farmhouse. There is a separate smaller stone building also within the yard. To the north west of the farmhouse is a range of dilapidated traditional stone buildings which are believed to be the former farmstead.
PENYGRAIG FARMHOUSE
Penygraig farmhouse is located on the lower slopes and adjacent to a modern portal frame steel livestock building and brick outbuildings. The property is in need of complete renovation and is a blank canvas for future development. The original dwelling appears to have been two semi detached cottages in the past.
The accommodation briefly comprises:-
Entrance Hall
Wood panel door opens to entrance hall with stairs leading to first floor landing. Wood panel door opens to;
Kitchen/Diner
Dual aspect living area with UPVC windows providing generous natural light. Single base unit houses stainless steel sink. Under stairs storage cupboard.
Lounge
Second reception room with dual aspect UPVC windows providing generous natural light. Single base unit houses stainless steel sink. Under stairs storage cupboard.
Hallway
Second hallway situated off the lounge with additional staircase leading to first floor landing.
Bedroom 1
Situated to the rear aspect of the property with double glazed window occupying delightful views.
Bedrooms 2 and 3
Situated to the front aspect of the property with UPVC double glazed window. Wood panel door opens to Bedroom 3 mirroring this room.
Bedroom 4
Situated to the rear aspect of the property with double glazed window enjoying excellent views.
AGRICULTURAL BUILDING
Modern steel portal frame agricultural building approx. 31.72m x 10.37m with concrete block wall, vent air corrugated sheeting and concrete floor. Roller shutter doors to front together with pedestrian door to the side. Electricity supply to the outbuildings.
STABLE BLOCK
Brick built with corrugated tin roof and white wash walls approx. 9.81m x 4.15m.
LAND
The upland livestock holding extends in total to approximately 325 acres. The land is mainly permanent pasture with some small areas of established woodland and scrub which makes it ideal shelter for livestock. The lower land adjacent to Penygraig has been improved and reseeded in recent years, providing enhanced grazing for livestock and higher yielding hay/silage crop for winter feed.
The larger areas of Mynydd Pen-y-graig and Carn-y-celyn are typical open upland grazing with traditional grasses and permanent pasture. A stone track leads up from Carncelyn onto the mountain. There is also a historic 'parish road' from Thomas Street in a westerly direction.
The land is classified as grade 4/5 on the Predictive Agricultural Land classification map.
For further information, please see our brochure
Energy Performance Certificates
EPCBrochures
Carncelyn & Penygraig Farm, Tonypandy, CF40 1EY
NEAREST STATIONS
Distances are straight line measurements from the centre of the postcode- Tonypandy Station0.6 miles
- Dinas Station0.8 miles
- Llwynypia Station1.6 miles
Notes
Disclaimer - Property reference 22999. The information displayed about this property comprises a property advertisement. Rightmove.co.uk makes no warranty as to the accuracy or completeness of the advertisement or any linked or associated information, and Rightmove has no control over the content. This property advertisement does not constitute property particulars. The information is provided and maintained by Williams Associates Chartered Surveyors, Penpergwm. Please contact the selling agent or developer directly to obtain any information which may be available under the terms of The Energy Performance of Buildings (Certificates and Inspections) (England and Wales) Regulations 2007 or the Home Report if in relation to a residential property in Scotland.
Map data ©OpenStreetMap contributors.
