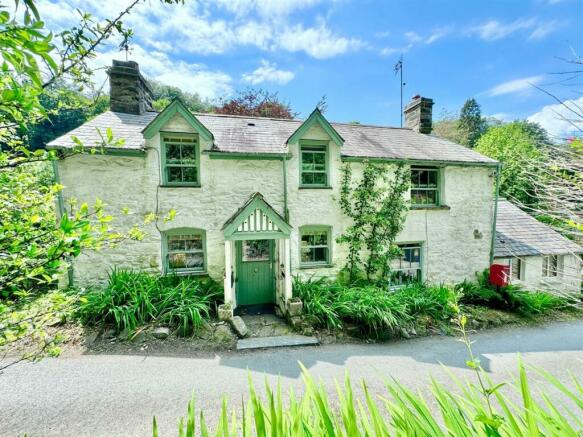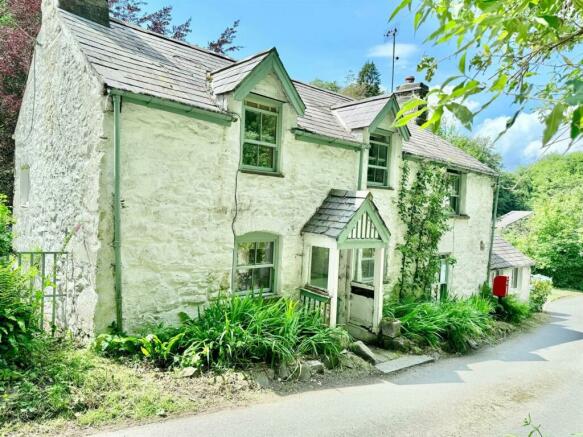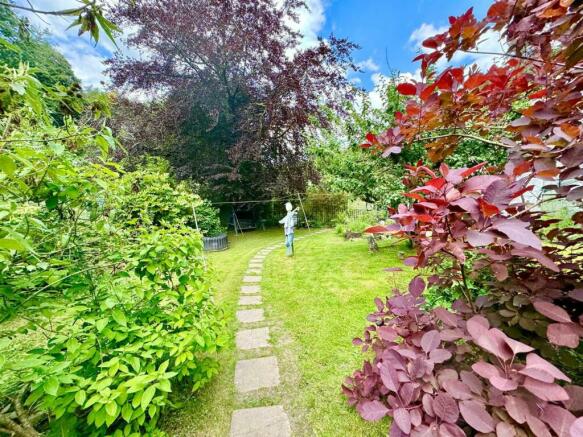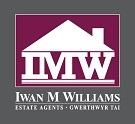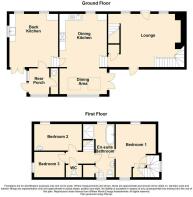Maenan
- PROPERTY TYPE
Land
- BEDROOMS
3
- BATHROOMS
1
- SIZE
Ask agent
Description
* SET IN APPROX.1/3 ACRE GARDENS WITH OPTIONAL ADDITIONAL 2.25 ACRES AVAILABLE
* UPGRADED INTERNAL INSULATION, NEW SOLAR PANELS AND AIR SOURCE HEAT PUMP
* ADDITIONAL STUDIO COTTAGE WITHIN THE GROUNDS OVERLOOKING STREAM
Forming part of a small hamlet in a quiet location surrounded by cottage style gardens in a riverside setting. Set in approx 1/3 of an acre garden with additional paddock and woodland available as option.
Y Felin offers superb character accommodation with original features retained throughout including Inglenook fireplace, slate flooring and beamed ceilings. Affording Lounge, Dining Kitchen, Large back Kitchen, Rear Porch & W.C, 3 Bedrooms, Bathroom and W.C.
The property has been sympathetically modernised by the present owner with attractive sash style double glazed windows to front, attractive glazed seating/dining area off kitchen. The property has central heating and is fully double glazed throughout, and also benefits from the recent installation of solar panels, complete internal insulation and an air source heat pump.
Garden Cabin/Studio for personal use. Established countryside gardens.
The Accommodation Affords - (Approximate measurements only)
Open Covered Front Entrance: - Timber and glazed door leading to:
Lounge: - 5.42m x 4.51m (17'9" x 14'9") - Large feature inglenook fireplace with raised hearth,with wood burning / multi-fuel stove, substantial oak lintel over; beamed ceilings; two uPVC double glazed sash windows overlooking front; uPVC double glazed door to rear; TV and wall lights; two staircases leading off to first floor level. Steps leading down to:
Dining Kitchen: - 7.44m x 3.53m (24'4" x 11'6") -
Kitchen Area: - Range of base and wall cupboards, complementary worktops; space for fridge; Rangemaster cooker; shelving; recessed built-in larder cupboard; inset sink with mixer tap; plate rack; sash double glazed window overlooking front of property; slate flagged flooring.
Glazed Dining Area: - Floor to ceiling uPVC double glazed windows to one side; French doors leading onto covered patio/sun terrace; two large velux double glazed windows; high level slate shelving; slate flooring. Steps leading down to:
Back Kitchen: - 3.98m x 4.36m (13'0" x 14'3") - Fitted base units and shelving; porcelain Belfast style sink with mixer tap; plumbing for automatic washing machine; twin French windows leading onto rear patio area; uPVC double glazed rear door; tiled floor; Ecodan hot water cylinder and air source heating system; cloak hooks and shelving; space for fridge freezer. Doorway leading to:
Rear Entrance Porch: - Tiled floor; access to 'Ty Bach' WC and wash basin.
Fron Lounge, staircase leads up to:
Bedroom No 1: - 3m x 4.39m (9'10" x 14'4") - uPVC double glazed dual aspect windows overlooking front and rear; built-in storage cupboard; double panelled radiator. Doorway through to:
En-Suite Bathroom: - 4.59m x 1.56m (15'0" x 5'1") - Panelled bath, wall hung wash basin, low level WC, bidet and walk-in shower with glazed screen; attractive wall and floor timbers; uPVC double glazed dual aspect windows; double panelled radiator; high level storage cupboard.
Doorway from bathroom leads onto second landing and also staircase from Lounge below leads to second landing.
Separate Wc: - Low level suite and extractor fan; high level shelving.
Bedroom No 2: - 3.56m x 2.27m (11'8" x 7'5") - Sash uPVC double glazed window overlooking front; double panelled radiator; wash basin.
Bedroom No 3: - 2.16m x 3.61m (7'1" x 11'10") - Double panelled radiator; uPVC double glazed sash window overlooking side elevation.
Outside: - The property is set in an extensive south facing garden approx 1/3 of an acre , mainly cottage style gardens with attractive grassed areas, abundance of established shrubs and plants; riverside location with attractive seating areas overlooking stream; vegetable garden. Outside store sheds. To the rear of the property there is an attractive raised and covered outside terrace perfect for alfresco dining and entertaining. Ample off road parking.
Detached Garden Cabin: - In addition to the house there is a detached timber cabin which is currently used as a studio and provides additional outside living area or over-spill sleeping accommodation if required. The property has its own kitchenette and log burning stove and attractive terrace overlooking the river,
Services: - Mains water and electricity are connected and shared septic tank.
Agents Note - The property comes with 1/3 acre garden area but additional paddock and woodland is available if desired. The total area would extend to approx 2.25 acres - ask agent regarding this option to purchase.
Council Tax Band: - Conwy County Borough Council tax band 'D'.
Viewing: - By appointment through the agents, Iwan M Williams, 5 Denbigh Street, Llanrwst, LL26 0LL, tel , email
Direcitons: - From Llanrwst continue along the A470 towards Llandudno for approximately 1 1/2 miles turn right opposite the Maenan Abbey Hotel up a small country lane bearing right with the road forks and Y Felin is the next property on the right hand side.
Proof Of Identity: - In order to comply with anti-money laundering regulations, Iwan M Williams Estate Agents require all buyers to provide us with proof of identity and proof of current residential address. The following documents must be presented in all cases: IDENTITY DOCUMENTS: a photographic ID, such as current passport or UK driving licence. EVIDENCE OF ADDRESS: a bank, building society statement, utility bill, credit card bill or any other form of ID, issued within the previous three months, providing evidence of residency as the correspondence address.
Y Felin is situated in the beautiful Conwy Valley in a rural setting backing onto un-spoilt woodland but only a short distance from the A470 main road. Property lies within 2 miles of the traditional market town of Llanrwst., within 5 miles of the world famous Bodnant Gardens and 7 miles of the inland tourist resort of Betws y Coed.
Brochures
MaenanBrochureEnergy Performance Certificates
EE RatingMaenan
NEAREST STATIONS
Distances are straight line measurements from the centre of the postcode- Dolgarrog Station1.0 miles
- Llanrwst Station2.2 miles
- North Llanrwst Station2.2 miles
Notes
Disclaimer - Property reference 33207567. The information displayed about this property comprises a property advertisement. Rightmove.co.uk makes no warranty as to the accuracy or completeness of the advertisement or any linked or associated information, and Rightmove has no control over the content. This property advertisement does not constitute property particulars. The information is provided and maintained by Iwan M Williams, Llanrwst. Please contact the selling agent or developer directly to obtain any information which may be available under the terms of The Energy Performance of Buildings (Certificates and Inspections) (England and Wales) Regulations 2007 or the Home Report if in relation to a residential property in Scotland.
Map data ©OpenStreetMap contributors.
