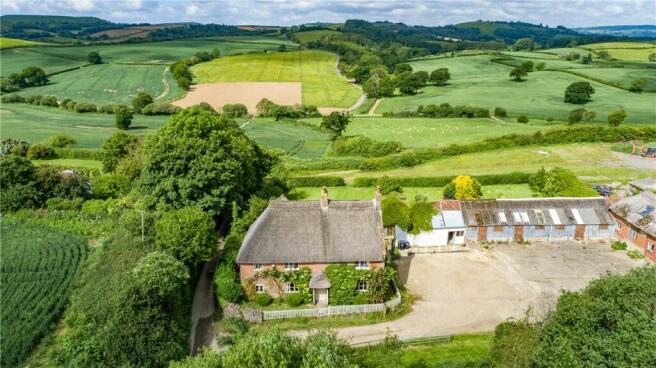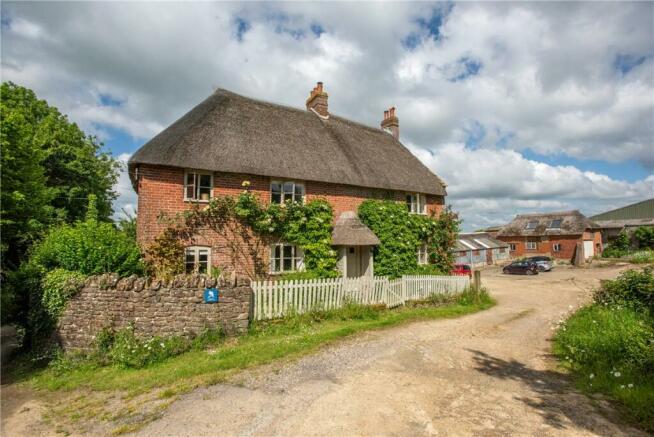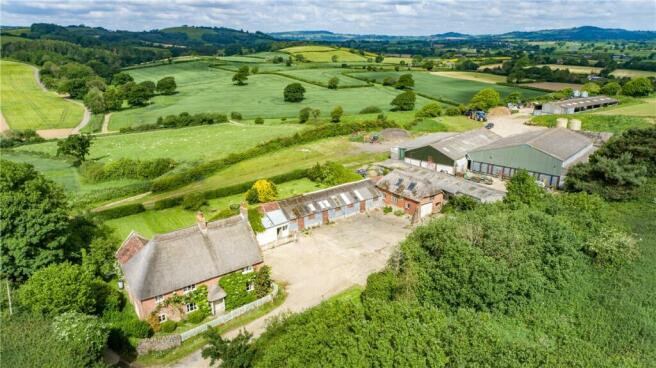
Dottery, Bridport, Dorset, DT6
- PROPERTY TYPE
Farm Land
- SIZE
Ask agent
Description
A beautifully situated arable farm close to the Jurassic Coast. Bilshay Farm comprises a well-situated arable farm positioned on the edge of the Symondsbury Estate just outside the market town of Bridport. The farm is serviced by an attractive grade II listed farmhouse, a courtyard of traditional buildings, further modern farm buildings, together with further traditional buildings and surrounding predominantly arable land with interspersed pasture and woodland. In addition, there is a further detached dwelling available as a separate lot.
In all extending to about 518 acres.
For sale by private treaty as a whole or Lot 1 together with any combination of the land (Lots 2 – 4) and Eagles Nest (Lot 5).
Bilshay Farm is located a short distance to the north of the village of Symondsbury, just over one mile outside the market town of Bridport, and about three miles from the world-famous Jurassic Coastline, all located within the historic and picturesque Dorset Area of Outstanding Natural Beauty.
There are regular train services from Crewkerne station (about 11 miles away) and there is easy access from the A35 to the south via the B3162 Bridport to Crewkerne road which forms part of the eastern boundary of the farm. Bournemouth International and Exeter airports are both less than an hour away, and the larger Bristol and Southampton airports are about an hour and a half away.
There is an excellent range of schools, both in the public and private sectors, in the locality, including Perrott Hill School, The Sir John Colfox Academy in Bridport, The Woodroofe School in Lyme Regis, Thomas Hardye School in Dorchester, Sherborne School (boys), Sherborne Girls’ School, Bryanston, Canford, Milton Abbey, Leweston and Port Regis.
Sailing and other watersports, including sea fishing, are available in Lyme Regis, Weymouth and Portland (home of the National Sailing Academy and the 2012 Sailing Olympics) or in West Bay. There are numerous high calibre shoots in the locality. Hunting is available with the Cattistock, South Dorset, Portman, Blackmore Vale Hunt and the Sparkford Vale Hunt.
Farmhouse
Bilshay Farmhouse comprises a detached dwelling of brick elevations under a part tiled and part thatched roof. The property sits in an elevated position with excellent views over the surrounding farmland, has been fully refurbished, and is currently let as holiday accommodation. The accommodation comprises, on the ground floor, kitchen and dining room with a good range of modern units and open fireplace, sitting room with large fireplace with wood burning stove, utility room, and W.C. On the first floor, there are four bedrooms, two with en-suite facilities, and a family bathroom.
Outside, there is a courtyard formed with the associated traditional farm buildings providing ample space for parking, with a large west facing garden with patio area.
The outbuildings comprise a two-storey brick and cob former dairy barn under a thatched roof together with an attached range of single storey stables with corrugated iron cladding and fibre cement roof, part of which provides a games room to the farmhouse.
Situated on the Bilshay Farm drive running down to the modern farm buildings is a further detached stone and brick barn which may have potential for alternative uses.
Buildings
Situated to the north of Bilshay Farmhouse is a good range of more modern farm buildings used to service the arable and livestock enterprises operated on the holding. The farm buildings more specifically comprise:
Eight bay livestock shed of steel portal frame with part concrete floor, part Yorkshire board cladding and fibre cement roof. c. 5,200sqft.
Five bay steel framed lean-to workshop with concrete floor, concrete block walls, Yorkshire boarding, fibre cement roof. c. 1,500sqft.
Six bay machinery/grain store. Concrete portal frame, concrete floor and concrete panel walls, profile steel cladding and fibre cement roof. c. 3,600sqft.
Five bay grain store. Steel portal frame with lean-to off. Concrete floor, thrust walling, profile steel cladding, fibre cement roof. c. 4,125sqft.
Five bay lean-to store with enclosed chemical store and open storage areas under a fibre cement roof. c. 1,200sqft.
Eight bay steel framed former pig unit under a fibre cement roof, concrete block walls, concrete floor, and enclosed concrete yard to front. c. 1,800sqft.
Land
The land within Lot 1 (shaded pink on the sale plan) comprises predominantly fertile and productive arable land with access from the road to the east and north, as well as Bilshay Lane and via a series of well maintained internal tracks. The River Simene runs through the holding from north to south and there is an attractive parcel of woodland running through the southern side of the holding either side of a stream running into the Simene. In all, Lot 1 extends to 225.85 acres.
Lot 2 (shaded blue on the sale plan) comprises a parcel totalling 138.85 acres situated to the north and west of Lot 1. Most of this land is included within an arable rotation but includes interspersed areas of woodland and an attractive run of pastureland. In addition, there is a stone barn to the west of Higher Barbridge Wood. Access to Lot 2 Is available from the road to the north, and along the western boundary from the road and via a track running from the road.
Lot 3 (shaded yellow on the sale plan) comprises a parcel totalling 65.23 acres situated to the south of Bilshay Farmstead and running down to the River Simene which forms the western boundary. Most of this is productive arable land divided between five principal enclosures, except for a run of recently planted woodland along the southern boundary, together with Bilshay Cottage Barn, and a strip of adjoining land. Bilshay Cottage Barn comprises a two-storey stone barn under a corrugated metal sheet roof. The barn was used until the late 1960s as a dwelling and has the benefit of separate access via a track running down from Bilshay Lane which also services the adjoining land.
Lot 4 (shaded green on the sale plan) comprises a parcel totalling 88.28 acres. This is divided between five good-sized and productive arable enclosures together with an attractive parcel of woodland and pasture paddocks running along the northern boundary adjoining Lot 1. Planning permission was granted in 2018 to complete and extend the grain store (a redundant traditonal building) under planning application reference WD/D/17/001807. Further details are available from the agents. Access is available from the road on the western boundary.
Lot 5 comprises an attractive detached dwelling known as Eagles Nest, together with a good-sized outbuilding, garden, parking area, and two adjoining paddocks. In all, Lot 5 extends to 3.67 acres and is described in more detail within the sales particulars for this property available separately.
Method of Sale
The property is offered for sale by private treaty as a whole or Lot 1 together with any combination of the land (Lots 2 – 4) and Eagles Nest (Lot 5).
Lot 1 (shaded pink on the sale plan) comprising Bilshay Farmhouse, buildings, and land. In all totalling 225.85 acres.
Lot 2 (shaded blue on the sale plan) comprising a parcel of 138.85 acres of arable and pastureland.
Lot 3 (shaded yellow on the sale plan) comprising Bilshay Cottage Barn together with productive arable land. 65.23 acres.
Lot 4 (shaded green on the sale plan) comprising a productive parcel of arable land together with amenity woodland. 88.28 acres.
Lot 5 (shaded orange on the sale plan) Eagles Nest comprising an attractive detached dwelling with outbuildings and paddocks. 3.67 acres.
Tenure & Possession
The freehold of the property is offered for sale with the benefit of vacant possession available upon completion, except for three fields along the northern boundary of Lot 1, which are subject to an agricultural tenancy, the pastureland which is occupied on a profit a prendre basis, and the former pig building and yard area which is used for storage.
Services
Bilshay Farm is serviced by mains electricity and a private water and drainage system.
Wayleaves Easements & Rights of Way
The Monarch’s Way, a bridlepath, runs along Bilshay Lane and onto the track within Lots 1 and 4. There are also public footpaths running through the holding.
Health and Safety
Potential purchasers should take particular care when inspecting the property being mindful of machinery and livestock movements, especially in and around the farm buildings.
EPC Ratings
Bilshay Farmhouse has an EPC rating of E.
Local Authorities
Dorset Council
Viewings
Viewings are by appointment with Carter Jonas, on .
Directions
From Bridport take the B3162 towards Crewkerne signed Salway Ash and Broadwindsor. Continue up the hill passing the entrance for Washingpool Farm on the right. Continue along this road for about half a mile and then turn left onto Bilshay Lane. The entrance to the farm buildings is the first on the right (by the stone barn) and the entrance to the farmhouse is the next right.
What3Words
names.scaffold.pricing
Brochures
ParticularsDottery, Bridport, Dorset, DT6
NEAREST STATIONS
Distances are straight line measurements from the centre of the postcode- Crewkerne Station8.5 miles
Established in 1855 Carter Jonas is a leading UK property consultancy specialising in Residential, Rural, Commercial and Planning and Development. With 34 offices across the country, including nine in central London and an exclusive affiliation with Christie’s International Real estate offering coverage across over 50 countries, Carter Jonas is best placed to sell, let, or manage your property to a wealth of buyers and tenants.
Established in 1855 Carter Jonas is a leading UK property consultancy specialising in Residential, Rural, Commercial and Planning and Development. With 34 offices across the country, including nine in central London and an exclusive affiliation with Christie’s International Real estate offering coverage across over 50 countries, Carter Jonas is best placed to sell, let, or manage your property to a wealth of buyers and tenants.
Notes
Disclaimer - Property reference TAU240054. The information displayed about this property comprises a property advertisement. Rightmove.co.uk makes no warranty as to the accuracy or completeness of the advertisement or any linked or associated information, and Rightmove has no control over the content. This property advertisement does not constitute property particulars. The information is provided and maintained by Carter Jonas Rural, Taunton. Please contact the selling agent or developer directly to obtain any information which may be available under the terms of The Energy Performance of Buildings (Certificates and Inspections) (England and Wales) Regulations 2007 or the Home Report if in relation to a residential property in Scotland.
Map data ©OpenStreetMap contributors.





