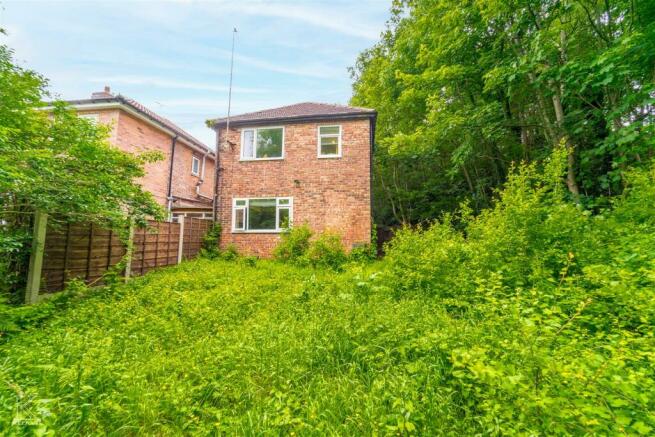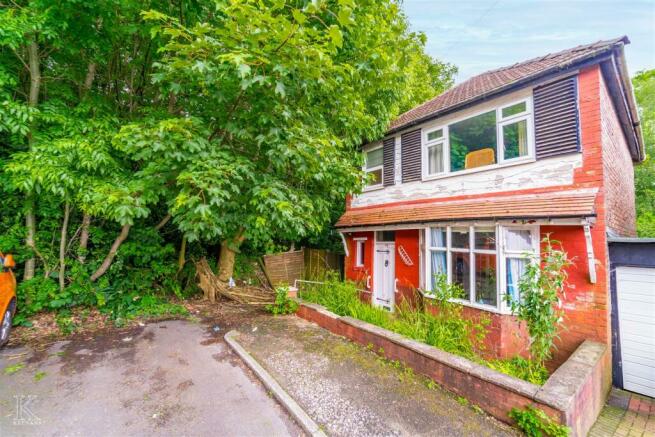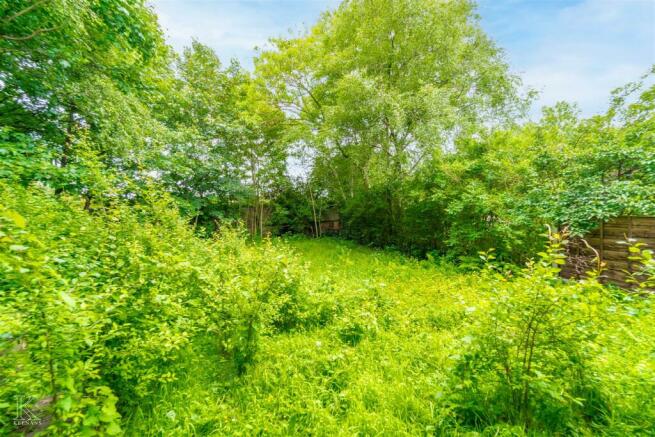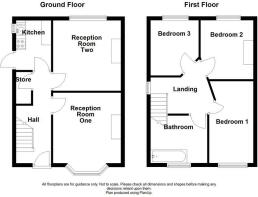Brookfield, Prestwich, Manchester
- PROPERTY TYPE
Residential Development
- BEDROOMS
3
- BATHROOMS
1
- SIZE
Ask agent
Key features
- Tenure Freehold
- Council Tax Band C
- EPC Rating D
- Off Road Parking
- Planning Permission On Detached Plot
- Ideal Investment Opportunity
- Desired Location
- Ample Garden Space
- Viewing Essential
- Easy Access To Major Commuter Routes And Close Proximity To Local Amenities
Description
Welcome to Brookfield, Prestwich, Manchester - a truly exceptional property that offers a fantastic investment opportunity! This spacious plot comes with planning permission for not just one, but two 4-bedroom, 3-story properties. Planning permission includes demolition of existing dwelling and erection of two semi-detached dwellings
Located in a sought-after area, this property is conveniently close to all local amenities and motorway links, making it an ideal spot for those who value both convenience and comfort.
Imagine the potential this property holds - whether you're looking to invest in the booming property market or create your dream home, this is an opportunity not to be missed. Don't let this chance slip away to own a piece of prime real estate in this desirable location.
If you would like any further information or have any questions at all please feel free to contact our Bury branch at your convenience.
Ground Floor -
Entrance - Hard wood door to hall.
Hall - 4.57m x 1.83m (15' x 6') - Central heating radiator, smoke alarm, stairs to first floor, doors to reception room one, reception room two, kitchen and under stairs storage.
Reception Room One - 3.66m x 3.53m (12' x 11'7) - Hard wood single glazed bay window, picture rail and back boiler with tiled surround.
Reception Room Two - 3.66m x 3.48m (12' x 11'5) - UPVC double glazed window, electric fire with a stone surround and central heating radiator.
Kitchen - 2.74m x 1.98m (9' x 6'6) - UPVC double glazed window, central heating radiator, hard wood wall and base units, laminate work tops, free standing oven, tiled splash back, stainless steel sink and drainer with mixer tap, plumbed for washing machine, space for fridge freezer, vinyl floor and UPVC door to rear.
First Floor -
Landing - 2.41m x 1.96m (7'11 x 6'5) - UPVC double glazed window, smoke alarm, doors to three bedrooms and bathroom.
Bathroom - 2.44m x 2.01m (8' x 6'7) - UPVC double glazed frosted window, central heating radiator, dual flush WC, pedestal wash basin, panelled bath with mixer tap and rinse head, tiled elevation and vinyl floor.
Bedroom One - 4.24m x 3.58m (13'11 x 11'9) - UPVC double glazed window and central heating radiator.
Bedroom Two - 3.30m x 3.00m (10'10 x 9'10) - UPVC double glazed window, central heating radiator and fitted wardrobe.
Bedroom Three - 3.02m x 2.49m (9'11 x 8'2) - UPVC double glazed window, central heating radiator and picture rail.
External -
Rear - Extensive rear garden, with mature trees and not being overlooked.
Brochures
Brookfield, Prestwich, ManchesterBrochureEnergy Performance Certificates
EE RatingBrookfield, Prestwich, Manchester
NEAREST STATIONS
Distances are straight line measurements from the centre of the postcode- Prestwich Tram Stop0.3 miles
- Heaton Park Tram Stop0.4 miles
- Besses 'o th' Barn Tram Stop0.9 miles
Notes
Disclaimer - Property reference 33212460. The information displayed about this property comprises a property advertisement. Rightmove.co.uk makes no warranty as to the accuracy or completeness of the advertisement or any linked or associated information, and Rightmove has no control over the content. This property advertisement does not constitute property particulars. The information is provided and maintained by Keenans Estate Agents, Bury. Please contact the selling agent or developer directly to obtain any information which may be available under the terms of The Energy Performance of Buildings (Certificates and Inspections) (England and Wales) Regulations 2007 or the Home Report if in relation to a residential property in Scotland.
Map data ©OpenStreetMap contributors.





