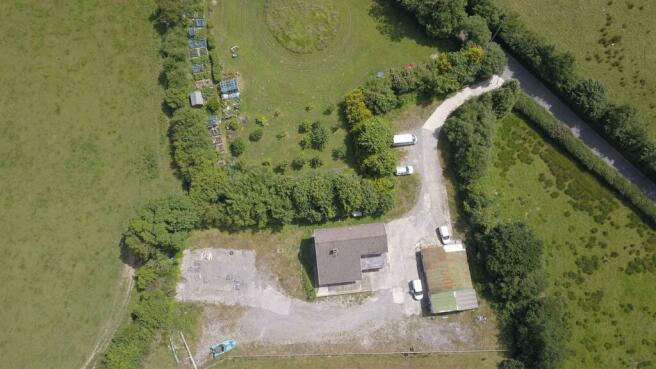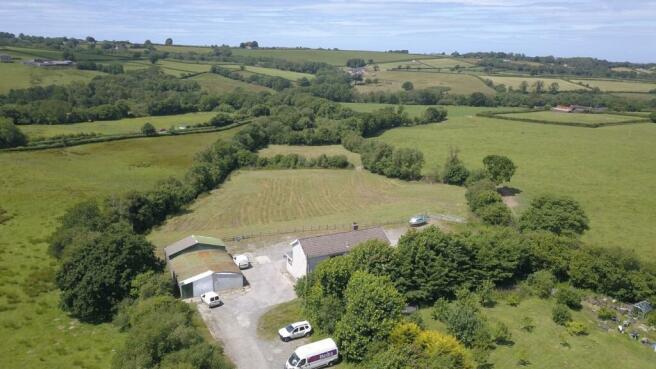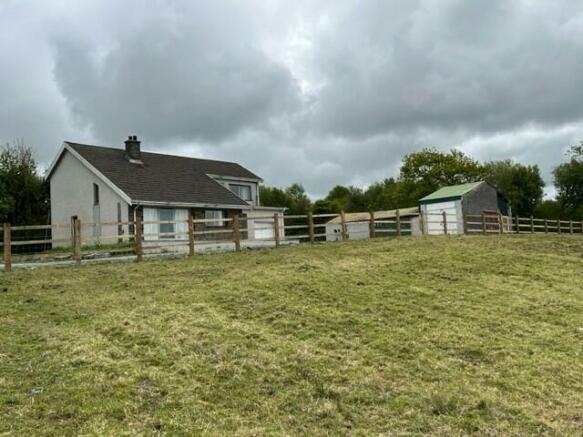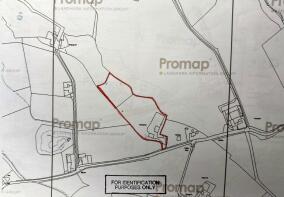Mydroilyn, Near Aberaeron , SA48
- PROPERTY TYPE
Smallholding
- BEDROOMS
3
- BATHROOMS
1
- SIZE
Ask agent
Key features
- **Mydroilyn Near Aberaeron/New Quay**
- Attractive and individual detached country property
- **Stunning views**
- *Spacious grounds. In all some 3.5 Acres or thereabouts*
- **Quiet yet not remote**
- ** Well proportioned 4 bed family home **
Description
**Attractive rural smallholding set in 3.5 Acres**Quiet yet not remote, amidst rolling hills and countryside**Outstanding Views**15 minutes drive Cardigan Bay Coast at New Quay and Aberaeron**An individual detached well proportioned 4 bed Dwelling**Garage**General Purpose Outbuilding**2 Pasture paddocks**
The accommodation would be complimented by some general cosmetic upgrading and currently provides Rec Hall, Downstairs Cloak Room and w.c. Study/Home office, Good Sized Kitchen/Breakfast Room, Spacious Lounge with patio doors and woodburning stove. To the First Floor - Large Landing Area with door to outside balcony, 3 Double Bedrooms, Bathroom with shower and w.c.
Nicely tucked away in rural surroundings yet on the edge of the popular village community of Mydroilyn which lies less than 5 miles from the Cardigan Bay coast at the popular seaside resort and fishing village of New Quay and an equi-distance to the Georgian Harbour town of Aberaeron with its comprehensive range of shopping and schooling facilities. An easy reach of the larger Marketing and Amenity Centres of the area. OS Grid Ref 465/555.
Mains Electricity and Water. Private Drainage. Oil Fired Central Heating. Telephone subject to transfer regulations.
Tenure : Freehold
Council Tax Band : F
4G data and voice
Covered Front Entrance
leads to front entrance door.
Entrance Hall
With central heating radiator and new hardwood panelled entrance door with glazed side panel.
Cloak Room
With low level flush toilet, pedestal wash hand basin, central heating radiator.
Rear Study/Office/Potential Bedroom/Play Room
9' 3" x 7' 6" (2.82m x 2.29m) with rear aspect window and adjoining cloakroom.
Large Kitchen/Breakfast Room
23' 5" x 13' 4" (7.14m x 4.06m) with laminate flooring, 2 central heating radiators, rear aspect windows, side exterior door.
The kitchen area is fitted with a range of floor and wall units with Formica working surfaces, stainless steel single drainer sink unit with mixer taps, integrated stainless steel oven and ceramic hob unit, breakfast bar and under stairs storage cupboard.
Utility Room
10' 0" x 6' 2" (3.05m x 1.88m) New rear aspect window and upvc entrance door. Appliance space with plumbing for automatic washing machine, stainless steel sink unit.
Spacious Front Lounge/Dining Room
25' 3" x 16' 8" (7.70m x 5.08m) a light and airy room with front aspect window and patio doors to forecourt. A Villager woodburning stove with back boiler for domestic hot water set in an attractive stone feature fireplace with matching chimney breast and display niches. Stairs leads to first floor.
Large Landing Area
25' 0" x 16' 0" (7.62m x 4.88m) Also new upvc entrance door to Also door to - Outside Balcony/flat roof over entrance.
Walk in Loft Room
25' 0" x 16' 0" (7.62m x 4.88m) window to gable end, potential for further accommodation.
Double Bedroom 1
13' 4" x 13' 1" (4.06m x 3.99m) with central heating radiator, rear aspect window, range of built in wardrobes. 2 x vanity units with wash hand basin.
Bathroom
9' 8" x 7' 6" (2.95m x 2.29m) with a modern white suite providing bath, wash hand basin and toilet, tiled shower cubicle, central heating radiator.
Double Bedroom 2
10' 0" x 10' 0" (3.05m x 3.05m) with central heating radiator, rear aspect window.
Double Bedroom 3
14' 1" x 10' 3" (4.29m x 3.12m) with front aspect window, delightful far reaching views, built in wardrobes.
.
The property is approached via its own private concreted and double gated entrance drive to a hard core surfaced yard with ample turning and parking space for several vehicles.
Integral Garage
17' 0" x 10' 7" (5.18m x 3.23m) Housing the oil fired central heating boiler.
Detached General Purpose Building
Which currently provides Workshop Area 30' x 30' with electricity connected and double door access.
Adjacent Garage
20' 0" x 11' 0" (6.10m x 3.35m)
Rear Lean To Store Shed
11' 0" x 10' 0" (3.35m x 3.05m) .
The Grounds
To the front of the house is a large pasture paddock with post and rail fencing, undulating to level in nature with a track therethrough to a lower paddock area.
All laid down to pasture.
MONEY LAUNDERING REGULATIONS
The successful purchaser will be required to produce adequate identification to prove their identity within the terms of the Money Laundering Regulations. Appropriate examples include: Passport/Photo Driving Licence and a recent Utility Bill. Proof of funds will also be required, or mortgage in principle papers if a mortgage is required.
Brochures
Brochure 1Energy Performance Certificates
EPC 1EPC 2Mydroilyn, Near Aberaeron , SA48
NEAREST STATIONS
Distances are straight line measurements from the centre of the postcode- Aberystwyth Station18.0 miles
Notes
Disclaimer - Property reference 26269654. The information displayed about this property comprises a property advertisement. Rightmove.co.uk makes no warranty as to the accuracy or completeness of the advertisement or any linked or associated information, and Rightmove has no control over the content. This property advertisement does not constitute property particulars. The information is provided and maintained by Morgan & Davies, Aberaeron. Please contact the selling agent or developer directly to obtain any information which may be available under the terms of The Energy Performance of Buildings (Certificates and Inspections) (England and Wales) Regulations 2007 or the Home Report if in relation to a residential property in Scotland.
Map data ©OpenStreetMap contributors.








