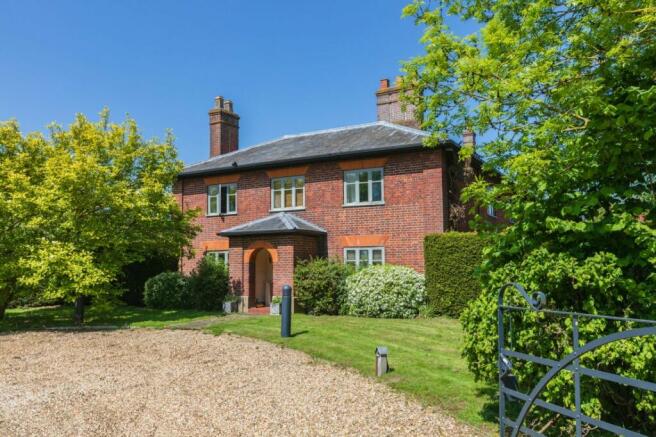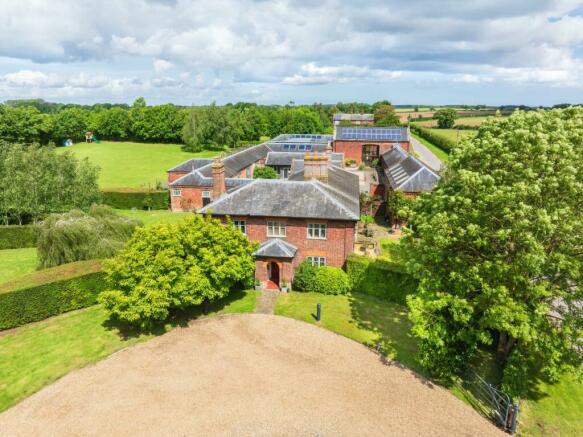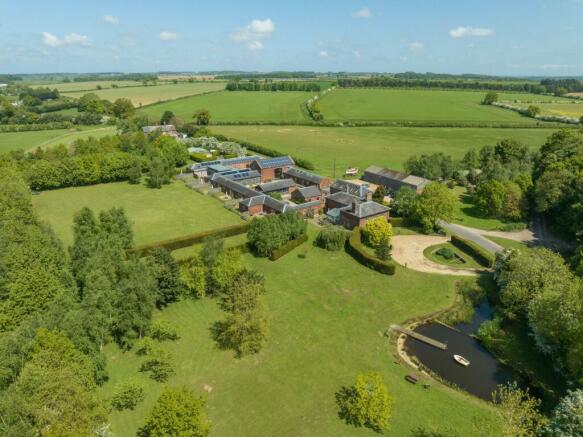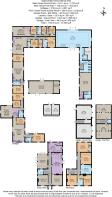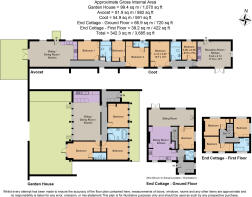Creake Road, Near South Creake, North Norfolk
- PROPERTY TYPE
Farm Land
- BEDROOMS
24
- BATHROOMS
17
- SIZE
Ask agent
Key features
- 7.54 acres
- Not listed
- 6 miles from Burnham Market
- Farmhouse
- Established Business with 9 luxury award winning holiday cottages/barns with eco credentials
- Workshop
- Indoor Swimming Pool Complex
- Two tennis courts
- Office space
Description
A fine unlisted 3,200sqft south facing farmhouse, 8 luxury holiday cottages set in private grounds with a luxury indoor swimming pool, roof mounted solar panels, machinery/equipment store, 2 hard tennis courts, children’s play area, workshops and outbuildings, games room, office, pond and woodland.
In all about 7.54 acres.
Home Farmhouse is a fine unlisted period house which is south facing and cleverly orientated away from the holiday cottages. The gardens and grounds are to the south and west and the house is of brick elevations under a slate roof and is double glazed throughout.
The house has some excellent rooms including the kitchen/breakfast room which is around 30ft x 15ft and has a 4 oven Aga, pamment tiled floor, an inglenook fireplace with a wood burning stove and a seating area. The kitchen is east facing and therefore benefits from the morning sunshine. There are also open fireplaces in both reception rooms which are well finished, as is the garden room which as two sets of French doors looking out over the gardens and grounds. Upstairs there are 4 bedrooms, 2 of which have en suite shower rooms, and a separate family bathroom.
There is scope to extend or alter the house if
desired. To the east of the house is a range of
workshops and a building which houses the
biomass boiler. There is also additional secure
garaging behind the house and a private office.
Cranmer Country Cottages comprise 8 family friendly luxury award winning holiday cottages set within extensive private grounds with a high quality indoor swimming pool, 2 hard tennis courts, games room, children’s play area and generous outdoor space. For comprehensive information see the link www.norfolk luxurycottages.co.uk. The cottages are located to the rear of the farmhouse and have separate accesses from the public highway to the east. There are numerous car parking areas and an overflow car park to the north. All of the holiday cottages are finished to a high specification, and form part of a successful business which is run in house. The current owners are members of the Premier Cottages Group which has more award winning cottages listed than any other UK group.
Cranmer Country Cottages comprises:
Coot Cottage
A small but perfectly formed family friendly
bolt hole for 2-3 guests. The well equipped 2
bedroom cottage is all one level offering flexible
accommodation for a small family, couple or
friends requiring separate bedrooms.
Tern Cottage
Sleeps 4 and has a spacious simple layout ideal for families, there is an open plan kitchen/sitting/ dining room with sliding doors to the west facing patio and extensive lawns.
Owl Cottage
Provides spacious accommodation on one level which sleeps 4 with 2 bedrooms and a bathroom and sliding doors to the west facing patio and lawns beyond.
Wagtail Cottage
Sleeps 4 with spacious family accommodation on one level with sliding doors to a west facing patio and lawns beyond.
Woodpecker Cottage
3 bedrooms and 2 bathrooms and is designed for an extended family, it has an open plan kitchen/living/dining area, a family bathroom and en suite shower room off the main bedroom. There is also sliding doors to a west facing patio with lawn beyond.
Swallow Cottage
This is the largest cottage in terms of floor space with plenty of room for the extended family. It sleeps 5 and has excellent open plan communal living with sliding doors to a west facing patio with lawns beyond.
Avocet Cottage
A luxury 5* eco-cottage which has open plan living and sleeps 5-6 people. There is underfloor heating throughout and both this and the Garden House next-door can be linked forming a large area, ideal for extended family. Both have eco-friendly underfloor heating throughout with hot water and space heating supplemented by roof mounted solar panels and ground source heat pumps. Both buildings are highly insulated keeping them warm and cutting down on carbon emissions. Visit England has inspected Avocet and awarded it 5 stars.
Garden House
Is an architect designed contemporary eco-cottage with attention to detail of eco sustainable credentials maximising alternative energy sources. The Garden House sleeps 6 and like all the other cottages is extremely wellfinished and therefore popular with guests. Visit England has also inspected The Garden House and awarded it 5 stars.
The cottages are located around a number of paved and gravelled courtyards with attractive communal areas, seating and the office, from which operations are run. There is wi-fi throughout the properties and all of the properties are child and toddler friendly and all the cottages have on site electric vehicle charging facilities as well as being extremely well thought out in terms of layout, space, parking and family friendly. To the north there is an overflow car park and bike/machinery store.
There is flexibility with the cottages with Owl and Wagtail being able to be joined up as can Woodpecker and Swallow and also Avocet and Garden House, all of which then provide extensive accommodation for larger parties.
The indoor swimming pool is 13m long and over 4m wide and has a shallow depth, being ideal for children and beginners. There are changing rooms and adjacent to this is the Norfolk Green Room which is an eco-friendly meeting venue with a kitchenette and 2 wcs. This room is 26ft x 15ft and is popular with businesses combining the accommodation on site.
There also access from the south and areas of garden mainly laid to lawn along with a south facing patio accessed via French doors. In the sitting room there is a wood burning stove and the house is double glazed throughout. The house has been let as part of the luxury holiday letting business but has independent services and its own access.
General
Method of Sale: By private treaty as a whole or in five lots.
Tenure: The arable land is farmed by a contractor on an operational basis. No tenancies exist.
The Holiday Cottages: These are managed internally and have an established self-employed cleaning team.
There may be scope for this part of the property to be dealt with via a transfer as a going concern. The contents of the holiday cottages are available separately, and future bookings will continue to be taken along with deposits.
Services: Mains and private water supply, mains electricity and solar with FIT. 3 x private drainage
systems (sewage treatment plants) biomass boiler, ground source heat pump, LPG.
Wayleaves, Easements and Rights of Way: The property is being sold subject to and with the benefits of all rights including rights of way whether public or private, light, support, drainage, water and electricity supplies and any other rights and obligations, easements and quasi-easements and restrictive covenants and all existing and proposed wayleaves for masts, pylons, stays, cables, drains, water and gas and other pipes whether referred to in these particulars or not. There are no public rights of way across the farm. A right of way for the benefit of Lots 2 and 3 will be granted over the access point on the eastern boundary adjoining the Creake Road. There is an easement for Lark Energy for an underground cable on the western boundary of the farm.
Basic Payment Scheme: The historic payments will remain with the vendor.
Drainage Rates: For 2023/24 £266.43 was payable.
Environmental Schemes: The farm is entered into a Countryside Stewardship Scheme, agreement number 1084201, further details available via the data room.
Sporting, Timber and Mineral Rights: Included in the freehold sale so far as they are owned.
Holdover: The vendor and their tenant may reserve holdover for the harvesting and clearing of crops.
Ingoing Valuation: If required and in addition to the purchase price the purchaser may be required to pay for any growing crops and all beneficial cultivations at CAAV rates if applicable.
Early Entry: Early entry may be permitted to the
purchasers at their own risk and cost following
exchange of contracts.
Fixtures and Fittings: All fixtures and fittings and equipment including fitted carpets and curtains, garden ornaments and statuary are excluded from the sale, these may be available to the purchaser by separate negotiation.
Employees: There are no full time employees and therefore TUPE will not apply.
Local Authority: North Norfolk District Council
VAT: Any guide price quoted or discussed is exclusive of VAT. In the event that a sale of the property or any part of it or any right attached to it becomes a chargeable supply for the purposes of VAT such tax will be payable in addition.
Health and Safety: Given the potential hazards of a working farm we ask you to be as vigilant as possible when making your inspection.
Energy Performance Certificates: These are available in the data room. Please contact Strutt & Parker.
Council Tax: Farmhouse – F - £3,022.89 (2024)
Viewing: Strictly by appointment through Strutt & Parker.
Home Farm occupies a charming location in North Norfolk, about 1.5 miles south of South Creake and 6 miles south of Burnham Market, the popular village which has a wide range of high quality amenities. The North Norfolk coast, which is designated as an Area of Outstanding Natural Beauty has a number of award winning beaches, superb golf courses, sailing, bird watching and some excellent pubs, shops, cafes, art galleries and delis. Holt, the popular Georgian market town is about 13 miles to the east and is the home of Greshams School which educates boys and girls to the age of 18 and also has some excellent local amenities. Fakenham is a well-served and attractive market town which also has a popular race course.
Brochures
Web DetailsCreake Road, Near South Creake, North Norfolk
NEAREST STATIONS
Distances are straight line measurements from the centre of the postcode- Sheringham Station18.0 miles



Notes
Disclaimer - Property reference NOR240113. The information displayed about this property comprises a property advertisement. Rightmove.co.uk makes no warranty as to the accuracy or completeness of the advertisement or any linked or associated information, and Rightmove has no control over the content. This property advertisement does not constitute property particulars. The information is provided and maintained by Strutt & Parker, Norwich. Please contact the selling agent or developer directly to obtain any information which may be available under the terms of The Energy Performance of Buildings (Certificates and Inspections) (England and Wales) Regulations 2007 or the Home Report if in relation to a residential property in Scotland.
Map data ©OpenStreetMap contributors.
