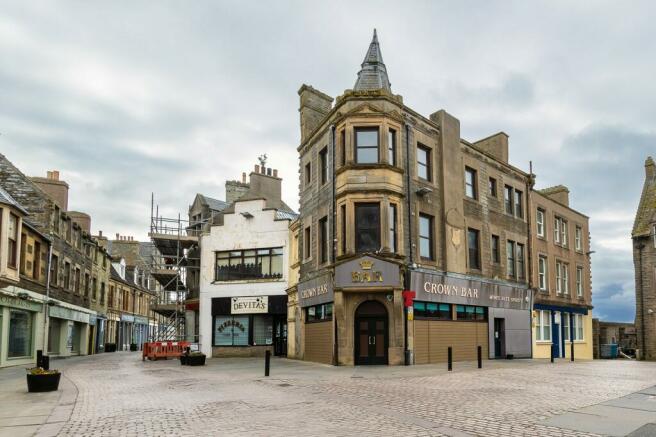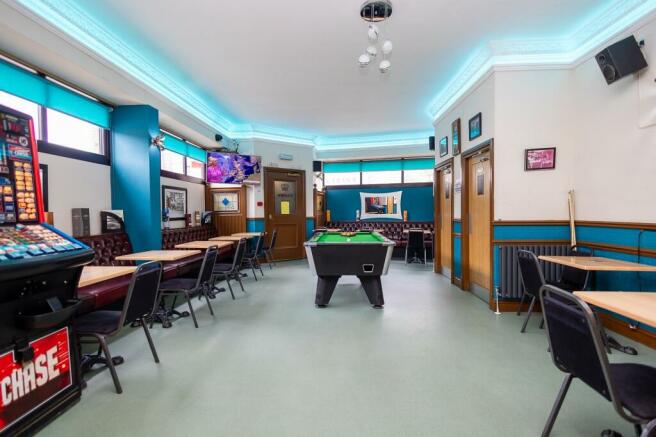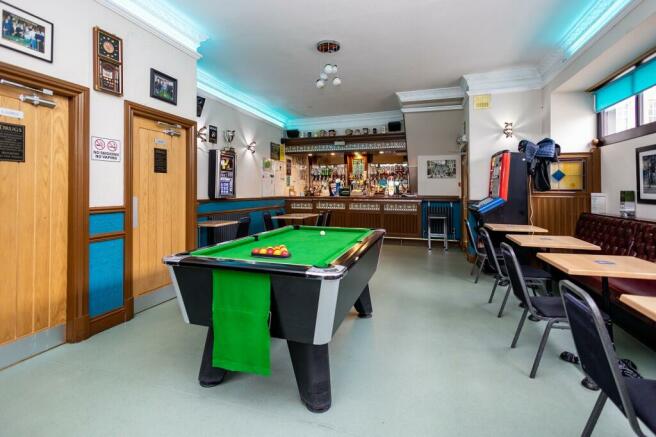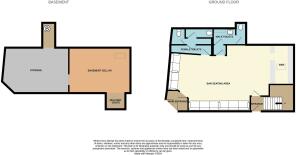Crown Bar, High Street, Wick, Highland. KW1 4LR
- PROPERTY TYPE
Pub
- SIZE
Ask agent
Key features
- THRIVING BUSINESS
- DEVELOPMENT OPPORTUNITY
- SCOPE TO GROW BUSINESS
Description
Due to the current owner wishing to retire she has reluctantly decided to put this immaculate establishment on the market. The Crown spans over four levels, comprising of a basement, main bar, first floor bar/restaurant with seating for sixty covers and a kitchen. A function room with ladies and gents’ toilets completes the accommodation on the fourth floor.
The Crown bar can be accessed on the ground floor from both a side and main door entrance. This area is completely open plan with room for 60 seated covers and more standing, with gents and ladies’ toilets accessed through oak doors. It is immaculately presented throughout with a juke box, pool table, TV and enjoys regular clientele due to its prominent location in the town centre. There is an excellent selection of spirits, beers and ales within the bar with the basement cellar located immediately below.
On the first floor is another bar which is currently not in use. This room could be renovated and reinstated as a restaurant as it once was as there is a kitchen immediately behind the bar area. There is built in seating throughout this room and it would not take too much work to reinstate it.
On the second floor is a superb function room as well as ladies and gents’ toilets which alternatively could be turned into owners’ accommodation.
Although in need of some renovation on the first and second floors, this is a fabulous opportunity for someone to own a bar/restaurant, to hold small weddings, private functions and increase the wet sales further.
Located in the town centre, the bar is within a few minutes’ walk to the Waterfront Nightclub, a laundrette, restaurants, cafes and retail outlets. It is also close to the riverside where there is plenty of parking and within a short driving distance to both primary and secondary education. Wick is the second largest town in the county of Caithness and benefits from the John O Groats Airport, The Caithness General Hospital and good coach and rail links both North and South.
Basement Cellar
4.51m x 3.46m (14' 10" x 11' 4")
...
Basement Cellar
6.28m x 3.29m (20' 7" x 10' 10")
Ground Floor Bar
11.08m x 5.85m (36' 4" x 19' 2")
Ladies Cubicle One
0.73m x 0.61m (2' 5" x 2' 0")
Ladies Cubicle Two
0.75m x 1.70m (2' 6" x 5' 7")
Wash Hand Room
0.67m x 1.26m (2' 2" x 4' 2")
Gents Cubicle
1.64m x 0.72m (5' 5" x 2' 4")
Gents Urinal
2.28m x 1.04m (7' 6" x 3' 5")
First Floor Bar/Restaurant
8.72m x 5.21m (28' 7" x 17' 1")
Kitchen
1.99m x 3.16m (6' 6" x 10' 4")
Boiler Room
1.11m x 5.21m (3' 8" x 17' 1")
Function Room
5.61m x 5.19m (18' 5" x 17' 0")
Ladies Toilets
4.73m x 2.29m (15' 6" x 7' 6")
Mens Toilet
4.73m x 1.95m (15' 6" x 6' 5")
Crown Bar, High Street, Wick, Highland. KW1 4LR
NEAREST STATIONS
Distances are straight line measurements from the centre of the postcode- Wick Station0.3 miles
Notes
Disclaimer - Property reference PRA10195. The information displayed about this property comprises a property advertisement. Rightmove.co.uk makes no warranty as to the accuracy or completeness of the advertisement or any linked or associated information, and Rightmove has no control over the content. This property advertisement does not constitute property particulars. The information is provided and maintained by Yvonne Fitzgerald Properties, Thurso. Please contact the selling agent or developer directly to obtain any information which may be available under the terms of The Energy Performance of Buildings (Certificates and Inspections) (England and Wales) Regulations 2007 or the Home Report if in relation to a residential property in Scotland.
Map data ©OpenStreetMap contributors.






