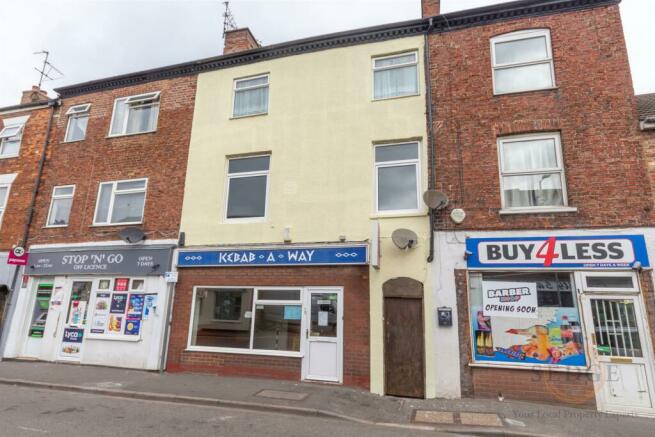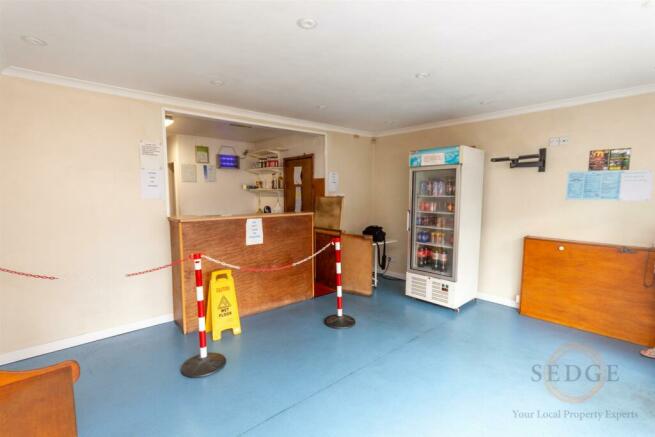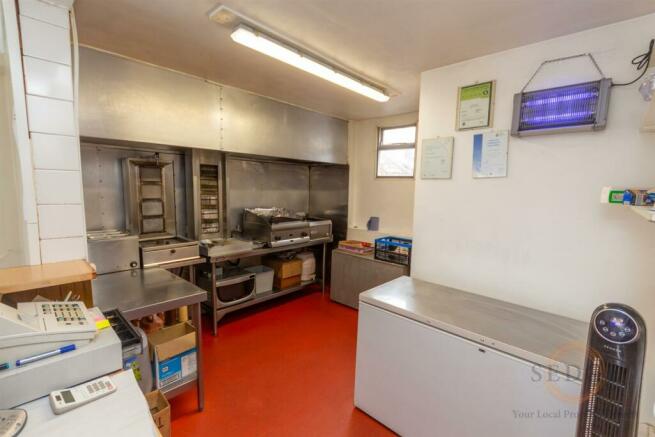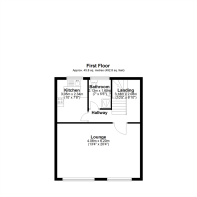
Main Ridge, Boston
- PROPERTY TYPE
Takeaway
- BEDROOMS
3
- BATHROOMS
1
- SIZE
1,534 sq ft
143 sq m
Key features
- Business and freehold for sale
- Long Established popular take away
- Residential accommodation and freehold
- Town Centre
- Chain Free
- Viewings by appointments only
Description
Established for 40 years the current business now trades reduced hours and services due to retirement still delivering good accounts - there is in the agents opinion massive potential to expend the range, media and working hours to further the profit potential of the asset.
The business and property are to be sold as one block.
For further details call Sedge Estate Agents.
Shop Front - 3.96m x 4.80m (13'0" x 15'9") - Window to front, door to:
Kitchen - 3.20m x 3.73m (10'6" x 12'3") - Window to rear, twoopen plan, door to:
Store -
Open plan, door to:
Kitchen Area - 4.09m x 2.62m (13'5" x 8'7") - Window to side, door to:
Pathway - 7.44m x 0.89m (24'5" x 2'11") - Open plan, door to:
Entrance Hall - 2.36m x 1.07m (7'9" x 3'6") - Stairs, door.
Lounge - 4.06m x 6.20m (13'4" x 20'4") - Two windows to front, door to:
Landing - Stairs, open plan, door to:
Hallway -
Bathroom - 2.13m x 1.65m (7'0" x 5'5") - Window to rear, door to:
Kitchen - 3.05m x 2.34m (10'0" x 7'8") - Window to rear, door.
Bedroom 1 - 4.14m x 2.54m (13'7" x 8'4") - Window to front, door to:
Bedroom 2 - 3.00m x 3.53m (9'10" x 11'7") - Window to front, door to:
Bedroom 3 - 2.77m x 3.89m (9'1" x 12'9") - Window to rear, door to:
Landing - 3.91m x 1.04m (12'10" x 3'5") -
Brochures
Main Ridge, BostonMain Ridge, Boston
NEAREST STATIONS
Distances are straight line measurements from the centre of the postcode- Boston Station0.6 miles
- Hubberts Bridge Station3.9 miles



About us
We are in business to deliver results and aim to sell/let your property quickly and to as near to the asking price as possible. Striving for excellent customer service and a smooth customer journey throughout.
We pride ourselves on complete transparency in the way in which we conduct ourselves, our procedures and our business services and aim to continually build relationships within the local community enabling us to further network on behalf of clients. We are also open 7 days a week!
SEDGE Spalding offer clients a low fee structure giving you a great deal on selling your home, with no hidden or upfront costs like other agents Our package includes a floorplan, full photography, sale board (if req), window display (in rotation), local and nationwide advertising and all the usual marketing & customer service support you would expect from your high street agent. Talk to us first.
Notes
Disclaimer - Property reference 33224521. The information displayed about this property comprises a property advertisement. Rightmove.co.uk makes no warranty as to the accuracy or completeness of the advertisement or any linked or associated information, and Rightmove has no control over the content. This property advertisement does not constitute property particulars. The information is provided and maintained by Sedge Ltd, Spalding. Please contact the selling agent or developer directly to obtain any information which may be available under the terms of The Energy Performance of Buildings (Certificates and Inspections) (England and Wales) Regulations 2007 or the Home Report if in relation to a residential property in Scotland.
Map data ©OpenStreetMap contributors.







