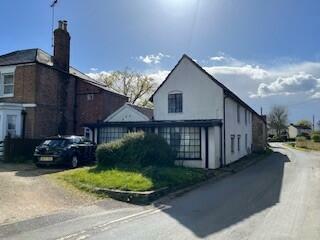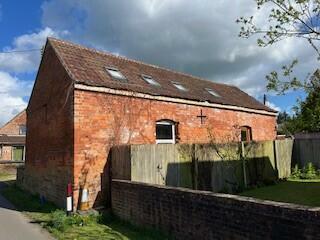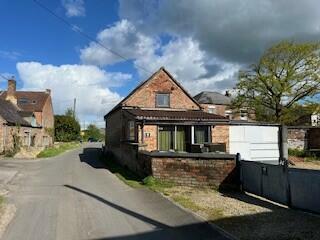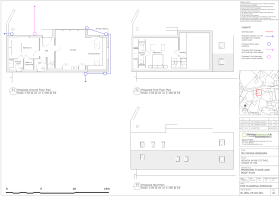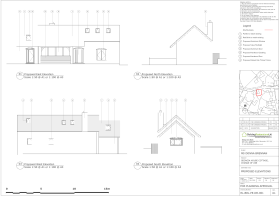GL2 7AL
- SIZE AVAILABLE
2,102 sq ft
195 sq m
- SECTOR
Commercial property for sale
- USE CLASSUse class orders: C3 Dwelling Houses
C3
Key features
- The property comprises an attached two storey house of brick construction in need of refurbishment.
- Rear barn where planning permission has been obtained for a detached two bedroom dwelling.
- Development Opportunity
Description
The property is located on Ryalls Lane, Cambridge, Gloucestershire, in a semi rural location which is interspersed with commercial occupiers including The George Public House. The property is situated close to the A38, a main arterial route, linking Bristol to the south with Gloucester to the north.
DESCRIPTION
The property itself comprises an attached two storey house of brick construction, under a pitched roof with clay tiles. To the rear is a barn where planning permission has been obtained for conversion to provide a two bedroom detached dwelling (Application Number S.19/0059/FUL with Stroud District Council).
Internally the house is in need of general refurbishment.
Situated between the two buildings is a driveway and garden area.
ACCOMMODATION
The property has been measured in accordance with the RICS Code of Measuring Practice (Sixth Edition) the property comprises the following (approx.) areas:-
Description SQ M SQ FT
House
Ground Floor
Hallway
Reception Room 1 24.40 263
Reception Room 2 14.63 158
Bathroom 5.23 56
Kitchen 15.20 164
Rear Lobby
Bedroom 12.28 132
Ensuite 2.41 26
Conservatory 1 10.14 109
Conservatory 2 12.00 129
Garage 10.32 111
Office 10.32 111
First Floor (1)
Bedroom 1 9.98 107
Bedroom 2 7.73 83
Bedroom 3 7.64 82
First Floor (2)
Kitchenette 5.08 55
Ensuite 2.27 24
Bedroom 12.53 135
Barn (GIA) 93.50 1007
Planning permission for a detached two bedroom dwelling
TENURE
The property is available freehold.
The vendor will consider selling the house separately from the barn.
GUIDE PRICE
£650,000.00.
COUNCIL TAX
The Valuation Office Agency website states the property is assessed for Council Tax as:-
Band D
Amount Payable 2024/25: £2,292.49
COSTS
Each party to bear their own legal costs incurred in the transaction.
PLANNING
Planning permission has been obtained for conversion of the barn to provide a two bedroom detached dwelling (Application Number S.19/0059/FUL).
A copy of the consent is available from the agents or online.
ENERGY PERFORMANCE CERTIFICATE (EPC)
The property has an EPC rating of 68 C.
VIEWING & FURTHER INFORMATION
Through sole agents Bladen Commercial Property Consultants Ltd:-
Julian Bladen BSc (Hons) MRICS
Telephone:
SUBJECT TO CONTRACT
July 2024
Brochures
GL2 7AL
NEAREST STATIONS
Distances are straight line measurements from the centre of the postcode- Cam & Dursley Station1.1 miles
- Stonehouse Station3.8 miles
Notes
Disclaimer - Property reference GeorgiaHouse. The information displayed about this property comprises a property advertisement. Rightmove.co.uk makes no warranty as to the accuracy or completeness of the advertisement or any linked or associated information, and Rightmove has no control over the content. This property advertisement does not constitute property particulars. The information is provided and maintained by Bladen Property Consultants, Bristol. Please contact the selling agent or developer directly to obtain any information which may be available under the terms of The Energy Performance of Buildings (Certificates and Inspections) (England and Wales) Regulations 2007 or the Home Report if in relation to a residential property in Scotland.
Map data ©OpenStreetMap contributors.
