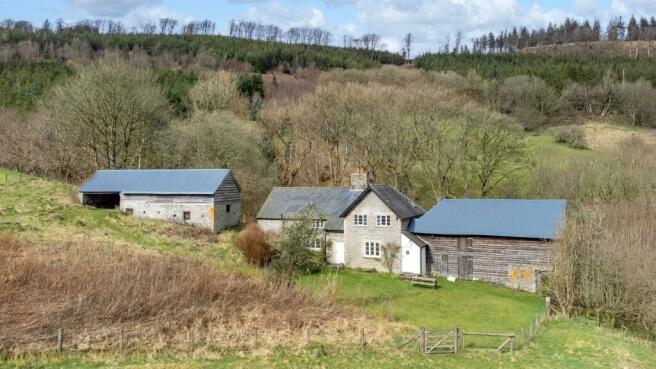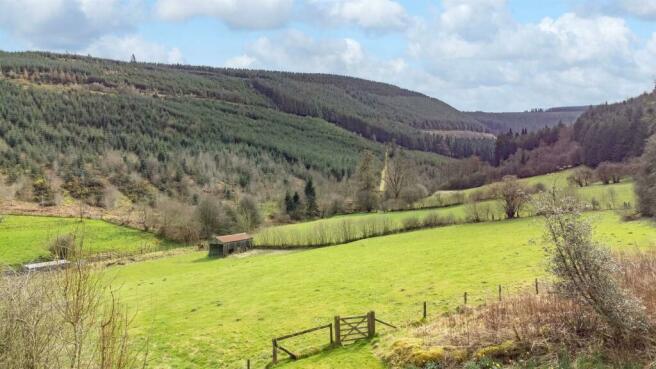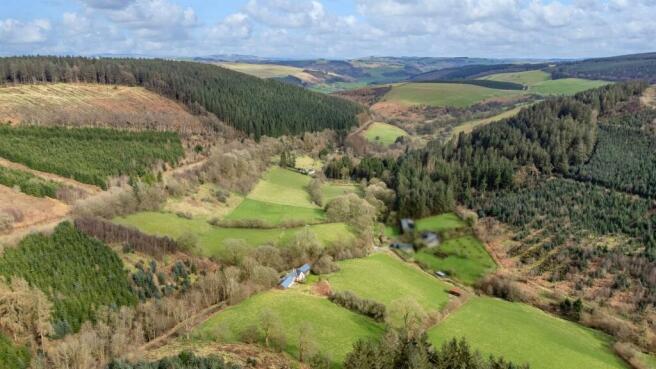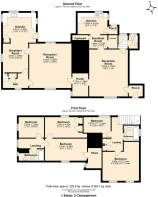1 & 2 Cwmygerwyn, Bleddfa, Knighton
- PROPERTY TYPE
Smallholding
- BEDROOMS
5
- BATHROOMS
2
- SIZE
2,200 sq ft
204 sq m
Key features
- Historic three bedroom farmhouse dating back to the 1600s
- Attached two bedroom Victorian lodge
- Period features
- Two traditional stone barns with potential for stabling
- Approx. 14 acres of organically farmed permanent pasture/hay meadow
- Rural location but within easy reach of local towns with shops, amenities and transport links
Description
Introduction - The property comprises the Old Farmhouse (originally a medieval hall house), and an attached Victorian shooting lodge. Each house is self contained but linked via internal doors. Both retain many original features such as traditional slate floors, exposed wooden beams and fire-places with wood-burning stoves. The cottages are surrounded by lawned gardens, and there is a vegetable garden (currently uncultivated). There are two traditional stone barns, one of which is attached to the Lodge Cottage. The cottages overlook approximately 14 acres of pasture and herb-rich hay meadows to the south with spectacular views of the Radnor Forest beyond. Currently managed organically under a short term grazing lease to a local farmer, these fields have the potential for use as a smallholding or to provide grazing for horses, sheep, cattle, etc. The property is surrounded by forest with open moorland in the uplands beyond. The area is excellent for walking, mountain biking, horse riding, bird watching and, given the absence of light pollution, star gazing too!
Owners Thoughts - The property is currently owned by family members who spent their childhood holidays at the cottages with their late parents who were "spellbound by the peaceful, secluded beauty of the valley, character of the cottages and barns, and endless opportunities for walking, bird watching and other outdoor activities right from the door. We, along with hundreds of guest holidaymakers, have continued to enjoy staying in the Old Farmhouse and Lodge Cottage since our parents bought them in 1968. We will be sad to lose them but are confident that their new owners will love them as we have."
Old Farmhouse - The main reception room has original slate floor slabs, exposed beams, deep window sills, a fireplace with wood burning stove and bread oven, and offers space for relaxing, dining and socialising. With north and south facing windows there are beautiful views on both sides. A door leads into the breakfast area with slate flooring and through to the well laid out quarry tiled kitchen, with space for all appliances. On the first floor there are three double bedrooms (two with built in storage space) with exposed floorboards, and a bathroom with a white suite. Off the reception room is a porch, which has a front door leading out to the gardens to the south and land beyond. You can also access The Lodge through a second internal door.
Lodge Cottage - The Lodge Cottage has a large reception room with a fireplace with wood burning stove, original slate floors and exposed beams and is a wonderful room for relaxing and entertaining. There is a wonderful view from the large south facing window, across the garden towards the fields and forest beyond. Off the main reception room is the kitchen with vinyl flooring and range of units with space for appliances. There is also a breakfast area and under stairs cupboard. On the first floor there are two bedrooms, including a large master bedroom, again with extensive southerly views, and a smaller second bedroom. The bathroom is fitted with a white suite. The landing has a storage/airing cupboard and there is a separate WC on a half landing. The Lodge Cottage has a porch at the front and rear offering access from the north to the kitchen and from the south to the reception room.
Gardens And Land - The main gardens to the south of the property are largely laid to lawn, with a vegetable garden (currently not cultivated) to the side. There are smaller lawned areas to the north, adjacent to the access track, where there is also a gravel parking area. Vehicular access to the main gardens and attached barn is via a farm gate. The property has approximately 14 acres of pasture divided into four fields. These are currently managed organically for sheep grazing and as herb-rich hay meadows. There is a wood shelter/hay store in one of the fields together with a water supply for livestock.
Barns - The property includes two traditional stone barns. The lower barn (attached to the Lodge Cottage) is divided into two sections; the main space is currently used for storing gardening equipment, etc., and the stable is used as a dry log store. The upper barn also offers plentiful storage space and a covered, open area currently used for clothes drying.
Location - The property sits at the end of a single-track lane in a peaceful valley within the Radnor Forest in mid-Wales. It is 1.5 miles from the small village of Bleddfa with a fine 13th Century church. The border towns of Knighton (home to the Offa’s Dyke Centre) and Presteigne, with shops, schools, and other amenities are about 8 miles away. Llandrindod Wells, a Victorian spa town, is 12 miles to the west. More extensive amenities are available in the cathedral city of Hereford, 34 miles away.
Services And Agents Notes - There is a private water supply shared with the neighbouring properties down the valley, and the drainage system links with a septic tank. The property has mains electricity and a telephone land line. There are electric storage heaters in both cottages. Prospective purchasers are advised that the property is currently registered for commercial furnished holiday letting, and business rates apply rather than council tax therefore a residential mortgage won't be able to purchase. Previously it had a Band E Council Tax rating.
In accordance with The Money Laundering Regulations 2007, Cobb Amos are required to carry out customer due diligence checks by identifying the customer and verifying the customer’s identity on the basis of documents, data or information obtained from a reliable and independent source. At the point of your offer being verbally accepted, you agree to paying a non-refundable fee of £10 +VAT (£12.00 inc. VAT) per purchaser in order for us to carry out our due diligence.
Rights Of Way - A bridle way runs across three of the fields and part of the garden. The immediate neighbours have access rights along a section of the property’s access track to enable them to access part of their land.
Brochures
1 & 2 Cwmygerwyn, Bleddfa, KnightonBrochureEnergy Performance Certificates
LODGE EPC.JPGFarmhouse EPC.JPG1 & 2 Cwmygerwyn, Bleddfa, Knighton
NEAREST STATIONS
Distances are straight line measurements from the centre of the postcode- Llanbister Road Station3.1 miles
- Dolau Station3.5 miles
- Llangynllo Station3.8 miles
Notes
Disclaimer - Property reference 33023227. The information displayed about this property comprises a property advertisement. Rightmove.co.uk makes no warranty as to the accuracy or completeness of the advertisement or any linked or associated information, and Rightmove has no control over the content. This property advertisement does not constitute property particulars. The information is provided and maintained by Cobb Amos, Knighton. Please contact the selling agent or developer directly to obtain any information which may be available under the terms of The Energy Performance of Buildings (Certificates and Inspections) (England and Wales) Regulations 2007 or the Home Report if in relation to a residential property in Scotland.
Map data ©OpenStreetMap contributors.





