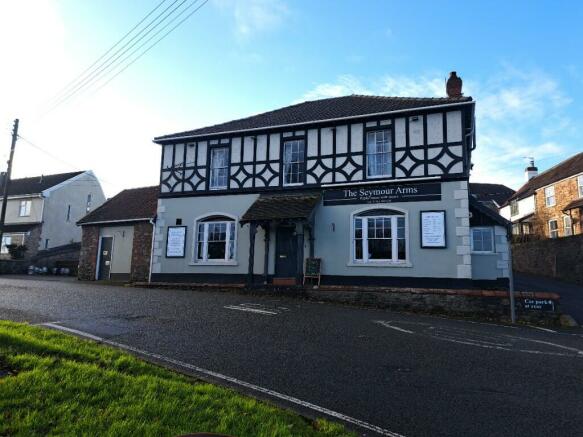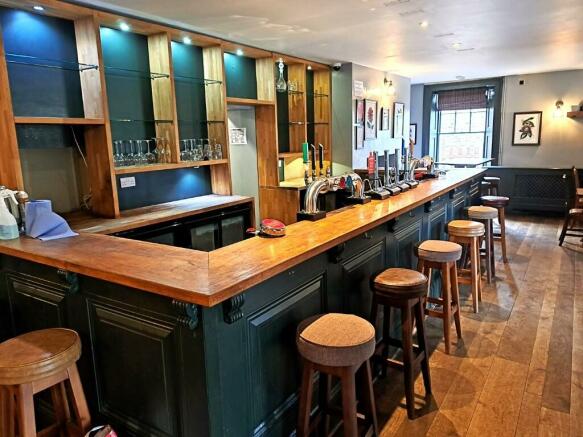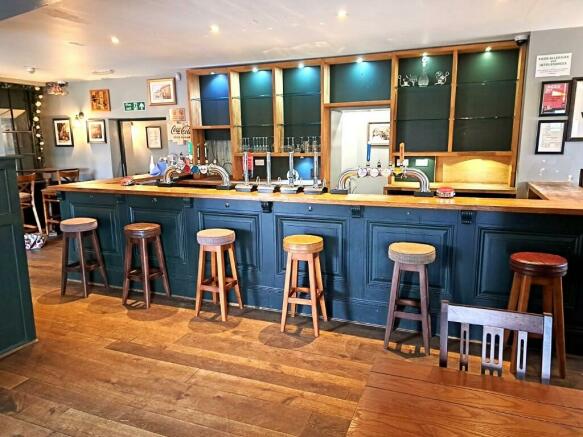The Seymour Arms, Bath Road, Blagdon, Somerset BS40 7TH
- SIZE
Ask agent
- SECTOR
Pub for sale
Key features
- Free of Tie village inn in area of outstanding natural beauty
- Great value rent of £20,000 per annum
- With 5 en-suite letting rooms near Blagdon Lakes, Somerset
- Well presented 70 cover trade areas
- Recently refurnished and well presented
- Well fitted commercial kitchens, beer garden (80), car park (25)
- Benefits from close proximity to a prominent wedding venue
- Zero business rates payable
Description
The Seymour Arms is situate in the semi-rural village of Blagdon in Somerset.
It is located in the Mendip Hills, a recognised Area of Outstanding Natural Beauty. The village is about 12 miles (19 km) east of Weston-super-Mare on the A368 between Churchill and Compton Martin, close to the A38 Bristol Road and surrounded by tourist hotspots including Cheddar Caves, Blagdon Lake and Wookey Hole. Bristol Airport is around 20 minutes away with Bristol some 30 minutes.
The pub is located on the main High Street corner in the centre of the village.
THE BUSINESS PREMISES
Entrance 1
Is at the front of the building via an open porch into a small coir matted vestibule with painted walls.
This leads through a glazed double door into the:
Open-Plan Trading Area
Which has wooden floorboards, half panelled painted wooden walls with painted render above, painted rendered ceiling and loose furniture with seating for 60 covers.
This area benefits from a working wood burner, feature fireplace and décor of local photographs and prints.
Bar Servery
Is painted wooden panelled fronted with a hardwood top. It has bar stool seating around it for 10.
Behind the servery is non-slip floor with three double bottle coolers. Stainless steel shelving sits behind the bar top and includes a double sink.
The back bar consists of hardwood shelving with painted rendered backing.
From behind the servery is a slate tiled walkway to the pass to:
Commercial Kitchen
This benefits from non-slip flooring and is well equipped with 6-burner, grill, rational, Buffalo grill, deep fat fryers and refrigeration storage.
Adjoining this is a:
Wash-Up Area / Prep Area
With non-slip flooring, double pizza oven, two large sinks and glass washer.
There is a third small area to the kitchen, which could be utilised for further wash-up or prep.
Cellar
Is above ground.
Entrance 2
Is from the patio/car park area and consists of a coir matted vestibule which leads into a slate tile floored passageway with a slate tile wall and painted rendered.
From this area is:
Ladies WC
Beautifully tiled and well presented with two low level flush WCs.
Gents WC
Wood panelled and painted render above with two urinals and one low level flush WC.
Disabled WC
Tiled throughout.
There are numerous original features throughout the Seymour Arms including stain glass windows and Victorian fireplace.
LETTING ACCOMMODATION
Accessed externally from the car park via a decked area to the second floor and consists of:
Entrance
Is coir matted into a carpeted lobby area and corridor leading to:
Letting Room 1
A good size twin room, carpeted. Well presented tiled en-suite shower room.
Letting Room 2
A family room, carpeted. A double bed and two folding single beds. Well presented slate floored en-suite with white suite and shower over.
Letting Room 3
A large double room with tiled en-suite shower room.
Letting Room 4
A large double room with fantastic views over Blagdon Lake. Tiled en-suite with bath and shower over.
Letting Room 5
A large double room, carpeted, with views over Blagdon Lake. Tiled en-suite.
Letting Room 6 / Staff Room
A good size double with en-suite.
PRIVATE ACCOMMODATION
As per Letting Room 6.
OUTSIDE
Trading Area 1
Immediately to the rear is a flagstone area accessed via the car park with tables for 24.
There is also potential to develop the decking area.
Trading Area 2
A double-fronted building with a large barn/out-building which provides a covered seating area for 54 and is located down a flight of stone steps from the car park.
Car Park
To the front of the pub is a small car park mainly used for disabled access as it has level access into the pub. This has space for 4 vehicles.
The main car park is at the rear, tarmacked with spaces for 20 vehicles.
THE BUILDING
Is a detached brick/stone building, part rendered with mock Tudor upper floor and tiled roof.
THE BUSINESS
Is currently open and trading
We do not hold any accounting information nor can we warrant any trading figures.
TENURE
The Seymour Arms is available on the basis of a free of tie agreement with annual rent of £20,000.
Rateable Value
Current rateable value (1 April 2023 to present) £12,250.
Brochures
The Seymour Arms, Bath Road, Blagdon, Somerset BS40 7TH
NEAREST STATIONS
Distances are straight line measurements from the centre of the postcode- Yatton Station6.5 miles
Notes
Disclaimer - Property reference 618. The information displayed about this property comprises a property advertisement. Rightmove.co.uk makes no warranty as to the accuracy or completeness of the advertisement or any linked or associated information, and Rightmove has no control over the content. This property advertisement does not constitute property particulars. The information is provided and maintained by Sprosen Ltd, Weston-Super-Mare. Please contact the selling agent or developer directly to obtain any information which may be available under the terms of The Energy Performance of Buildings (Certificates and Inspections) (England and Wales) Regulations 2007 or the Home Report if in relation to a residential property in Scotland.
Map data ©OpenStreetMap contributors.




