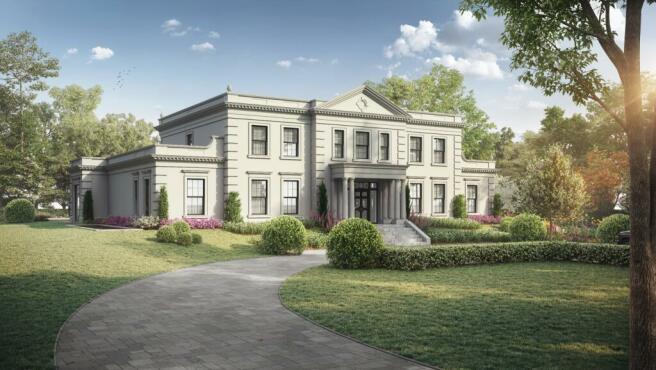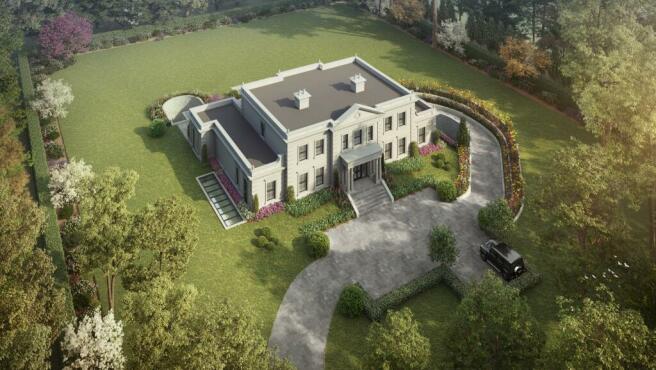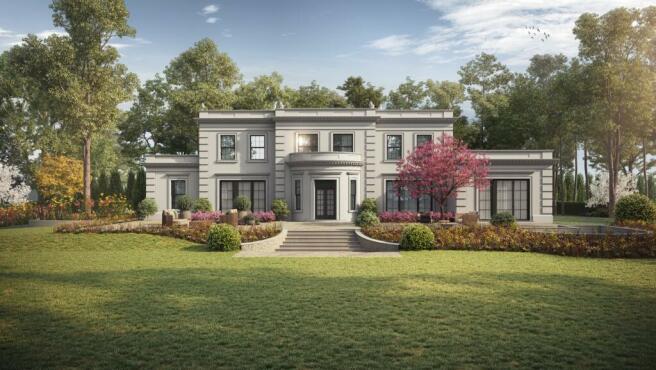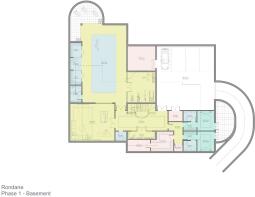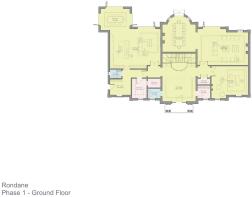Shepley End, Virginia Water
- PROPERTY TYPE
Land
- BEDROOMS
5
- BATHROOMS
3
- SIZE
Ask agent
Description
Area
Offering the best of both worlds, the estate provides residents with a serene countryside retreat while being just a stone's throw from the vibrant heart of London. Nestled in the heart of leafy Surrey and the neighbouring county of Berkshire, the area is renowned for its high standard of education, boasting the highest concentration of esteemed boys' and girls' schools in the UK, providing residents with unparalleled schooling options, including Eton, TASIS and ACS Egham. This area is famous for its horse racing at Ascot and Windsor. Polo can also be enjoyed at the nearby Royal County of Berkshire Polo Club, and Guards Polo Club. Additionally, golf enthusiasts will find excellent courses at Foxhills, Sunningdale, and The Berkshire clubs.
Wentworth Estate
Considered one of the UK's most exclusive and desirable addresses, the Wentworth Estate features an impressive array of prestigious properties set within stunning private parkland spanning 7 square kilometres. Its gated entrances, equipped with number plate recognition and 24-hour security, ensure that residents enjoy privacy and peace of mind. Situated within the Wentworth Estate, the renowned Wentworth Club is considered one of the world's finest golf and country clubs. This iconic club offers three championship golf courses, a tennis and health club, a spa, a gym and studio, indoor, outdoor, and children's pools, as well as extensive dining options, including a cocktail bar, lounges, terraces, private dining rooms, and a ballroom.
Approved planning property dimensions (Gross internal areas)
Basement incl. parking: 7,535 sq.ft
Ground floor: 3,327 sq.ft
First floor: 2,139 sq.ft
Total GIA l incl. basement parking: 13,001 sq.ft
Further Development Opportunity
Near completion of the permitted scheme, planning permission can be sought for the addition of extensions to both the ground floor and first floor to provide further living accommodation and bedroom suites to contribute to the overall expanse of the property. Subject to planning permission and policy at the time of completion, the inclusion of these extensions would take the total GIA of the newly constructed home to 14,742 sq.ft (incl. basement parking).
Contemporary Scheme
The site currently has extant planning permission under reference RU.23/0509 to build an ultra-efficient contemporary-style home, consisting of large format continuous glazing for views of the landscape and overarching estate, abundance of natural daylight and open-plan spaces to suit the needs of a modern occupier.
Location
Virginia Water station 2.8 miles
Ascot 3.5 miles
Windsor 9 miles
Heathrow 8.2 miles
Central London 26 miles
Sunningdale station 2.3 miles
Ideally situated, the property has easy access to the motorway system via the M3 & M4, with the M25 only a 3-mile drive away and Heathrow Airport a mere 10-minute drive away. Sunningdale station is within walking distance, where you can get into central London in just 40 minutes. Additionally, a choice of private airfields is also all within a 30-minute radius of the property.
Tenure - Freehold
EPC- 66D (existing property)
Council tax - Band H
Local authority - Runnymede
Service charge - Annual Wentworth Estate charge applies
Brochures
Brochure 1Energy Performance Certificates
EPCShepley End, Virginia Water
NEAREST STATIONS
Distances are straight line measurements from the centre of the postcode- Sunningdale Station0.9 miles
- Longcross Station1.2 miles
- Virginia Water Station2.3 miles



Notes
Disclaimer - Property reference BVWCC_680280. The information displayed about this property comprises a property advertisement. Rightmove.co.uk makes no warranty as to the accuracy or completeness of the advertisement or any linked or associated information, and Rightmove has no control over the content. This property advertisement does not constitute property particulars. The information is provided and maintained by Barton Wyatt, Virginia Water. Please contact the selling agent or developer directly to obtain any information which may be available under the terms of The Energy Performance of Buildings (Certificates and Inspections) (England and Wales) Regulations 2007 or the Home Report if in relation to a residential property in Scotland.
Map data ©OpenStreetMap contributors.
