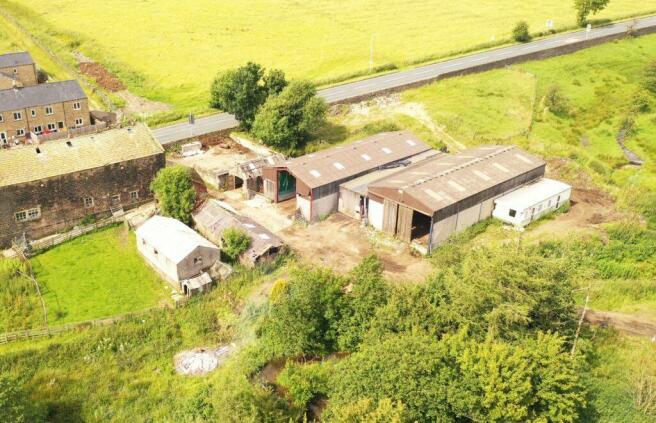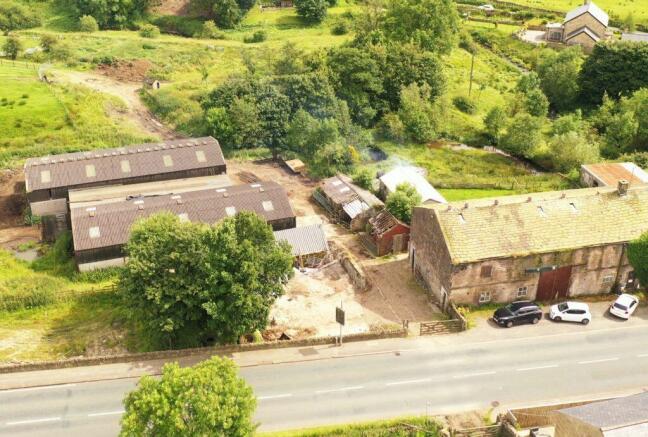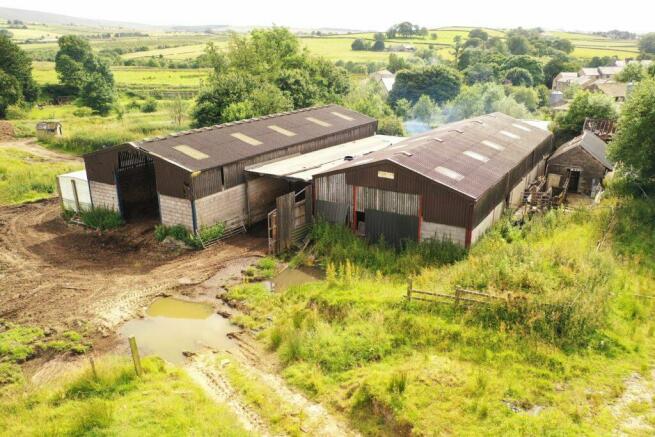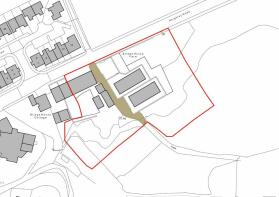Residential development for sale – Bridge House Farm Development, Laneshawbridge, BB8 7HX
- PROPERTY TYPE
Land
- SIZE
Ask agent
Key features
- An exciting redevelopment opportunity
- Comprising a range of modern farm buildings and a substantial traditional stone barn
- With planning permission for conversion to form a total of four separate dwellings
- Convenient position on the edge of Laneshawbridge just 2.5 miles from the centre of Colne
Description
Convenient position on the edge of Laneshawbridge just 2.5 miles from the centre of Colne.
Location
The property enjoys a prominent roadside position to the south of Keighley Road (A6068) on the edge of the small village of Laneshawbridge. The village offers limited amenities with a highly regarded primary school and two inns, the Emmott Arms and The Alma Inn. The larger town of Colne is just 2.5 miles to the west offering a more comprehensive range of services including shops, supermarkets and leisure facilities together with good access links by rail and road, with the M65 motorway providing excellent connectivity.
Description
The property comprises the farm yard and buildings at Bridge House Farm, which include a substantial semi-detached traditional stone barn fronting Keighley Road, having full planning permission for conversion to create two dwellings with private parking.
Adjacent to the stone barn and set back slightly from Keighley Road are two large modern farm buildings, each benefitting from consent under permitted development for change of use to create separate residential dwellings with provision for private parking.
The buildings are accessed directly from Keighley Road via a shared entrance and stand in a generous plot incorporating an old mill pond with a pleasant southerly aspect and outlook over open countryside.
Planning
Imaginative schemes for the conversion of the stone barn and modern farm buildings at Bridge House Farm were prepared by the planning and development team at David Hill LLP and approved by Pendle Borough Council along with subsequent amendments. Application details as follows;
Grant of full planning permission for the conversion of the stone barn to form two dwellings
Application Ref: 21/0915/FUL
Decision date: 14 January 2022
Variation to amend parking layout and farm access
Application Ref: 22/0645/VAR. Decision date: 09 December 2022
Prior Approval: change of use of agricultural buildings to two dwellings
Application Ref: 21/0916/AGD. Decision date: 13 January 2022
Prior Approval: change of use of agricultural buildings to two dwellings
Application Ref: 22/0646/AGD. Decision date: 12 December 2022
Copies of the approved planning documents are available in electronic form on request from the selling agents. There will be a charge for hard copies.
The approved layouts provide the following accommodation;
Stone Barn Unit 1
Ground Floor: hall, W.C., kitchen/dining, utility, living, office
First Floor: bathroom, bedroom 1 (ensuite), three further bedrooms
Approximate total gross internal floor area 177m² (1905ft²)
Stone Barn Unit 2
Ground Floor: hall, W.C., kitchen/dining. Utility, living
First Floor: bathroom, bedroom 1 (ensuite), two further bedrooms
Approximate total gross internal floor area 139m² (1498ft²)
Farm Building Unit 1 and 2 (identical size & layout)
Ground Floor: hall, bathroom, utility, bedroom 2 (ensuite), two further bedrooms, open plan living/kitchen/ dining. Covered parking.
First Floor: sitting room with covered balcony, bedroom 1 (ensuite)
Approximate total gross internal floor area for each unit, excluding parking and balcony 215m² (2314ft²)
Services
We understand the property and buildings are not connected to any services.
Interested parties must make their own enquiries as to the availability of services they require and costs of connection.
Right of Way
The vendors will reserve a right of way for all purposes and at all times over the route shown coloured brown on the plan.
Tenure
Freehold
Directions
From Skipton head south on Keighley Road to the roundabout at Kildwick and take the fourth exit onto Station Road (Crosshills). At the T junction turn right onto Keighley Road (A6068) and continue through Crosshills, Glusburn and Cowling, over the moor and drop down to Laneshawbridge. Bridge House Farm is on the left as you enter the village. A David Hill for sale sign has been erected.
Brochures
Brochure 1Residential development for sale – Bridge House Farm Development, Laneshawbridge, BB8 7HX
NEAREST STATIONS
Distances are straight line measurements from the centre of the postcode- Colne Station2.7 miles
- Nelson Station4.4 miles
- Brierfield Station5.6 miles
Notes
Disclaimer - Property reference 5901. The information displayed about this property comprises a property advertisement. Rightmove.co.uk makes no warranty as to the accuracy or completeness of the advertisement or any linked or associated information, and Rightmove has no control over the content. This property advertisement does not constitute property particulars. The information is provided and maintained by David Hill, Skipton. Please contact the selling agent or developer directly to obtain any information which may be available under the terms of The Energy Performance of Buildings (Certificates and Inspections) (England and Wales) Regulations 2007 or the Home Report if in relation to a residential property in Scotland.
Map data ©OpenStreetMap contributors.





