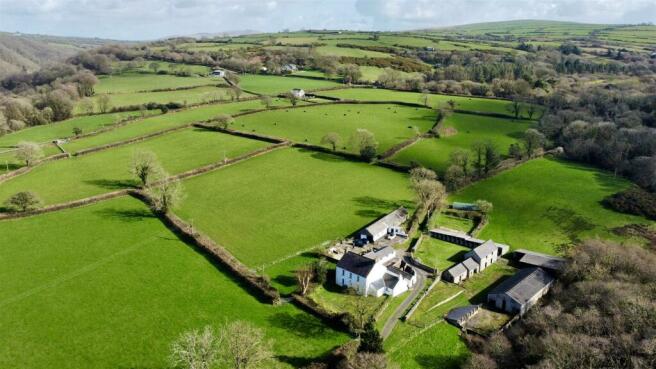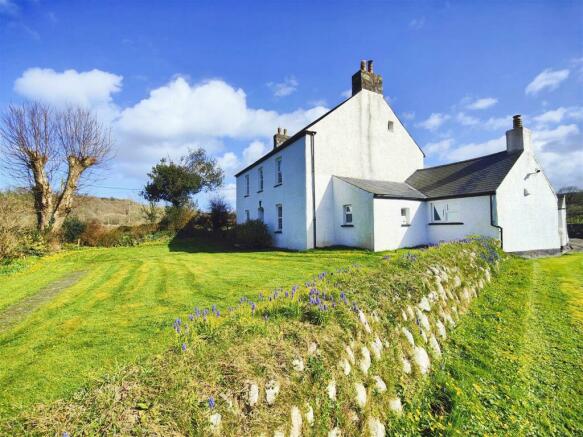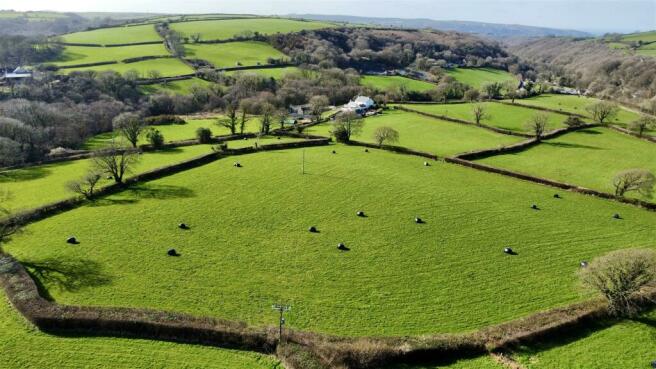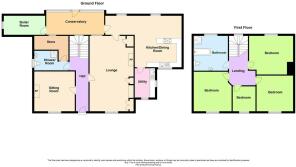Glandwr Farm, Llanychaer, Fishguard
- PROPERTY TYPE
Smallholding
- BEDROOMS
4
- BATHROOMS
2
- SIZE
Ask agent
Key features
- A delightfully situated 20.46 Acre Private Residential Holding.
- Detached Character 2 storey Farmhouse with Conservatory/Sun Room, 2/3 Rec', Kitchen/Breakfast Room, 3/4 Bedrooms and 2 Bath/Shower Room.
- Oil Central Heating, uPVC Double Glazing and Loft Insulation.
- Excellent range of Traditional Outbuildings with conversion potential (STP).
- Good range of Modern Outbuildings (with conversion/commercial potential) inc' Garage availability, ample Vehicle Parking and Turning Space.
- 7 Acres or thereabouts of Rough Grazing Land and Wet Land bounded by the River Aer.
- OFFERS WILL BE CONSIDERED FOR GLANDWR FARM WITH AN INCREASED ACERAGE, ALL OF WHICH CARRY ESTABLISHED ANNUAL INCOME POTENTIAL.
Description
* A delightfully situated 20.46 Acre Private Residential Holding.
* An attractive Detached Character 2 storey Farmhouse Residence with Conservatory/Sun Room, 2/3 Reception, Kitchen/Breakfast Room, 3/4 Bedrooms and 2 Bath/Shower Room accommodation.
* Oil Central Heating, uPVC Double Glazing and Loft Insulation.
* Excellent range of Traditional Outbuildings with conversion potential (subject to Planning) as well as a good range of Modern Outbuildings (with conversion/commercial potential) including Garage availability, ample Vehicle Parking and Turning Space.
* 20.46 Acres or thereabouts of Fenced and Gated Agricultural Land of which there is approximately 12 Acres of clean Pasture/Arable Land and some 7 Acres or thereabouts of Rough Grazing Land and Wet Land bounded by the River Aer.
* Early inspection strongly advised. Realistic Price Guide. EPC Rating 'E'. NO ONWARD CHAIN.
N.B. FURTHER LAND IS AVAILABLE UP TO A MAXIMUM OF 40 ACRES IN TOTAL.
Location - The property is located in a secluded position within a wide, glacial valley, adjacent to the rural village of Llanychaer and Glandwr chapel, named after the farm.
Llanychaer is a small rural village and parish in the farming community of Cwm Gwaun, Pembrokeshire, Wales, a locality steeped in history, legend and tradition. The area is favoured by walkers and cyclists, drawn to the “perfect little tucked away landscape wonder”, close to Britain’s only Coastal National Park and the Preseli Mountains, where the Gwaun river rises.
The nearest town is Fishguard, just 2 miles (3.2 km) distant, with A road and rail transport links and daily ferry to Ireland. It is known for hosting annual international music events and food festivals, having its own theatre, primary and secondary schools. There is a wide selection of dining out options available, with quality restaurants, budget cafés and welcoming village pubs in the vicinity.
The North Pembrokeshire Coastline at Aberbach, Dinas is within 3 miles or so and also close by are the other well known sandy beaches and coves at Pwllgwaelod, Cwm-yr-Eglwys, Aberfforest, Aber Rhigian, Cwm, The Parrog Newport, Newport Sands, The Parrog Goodwick, Pwllcrochan, Abermawr, Aberbach, Abercastle, Aberfelin and Porthgain.
There are attractive walks of one to twelve miles in length which you can start from Llanychaer without ever getting in the car. Along the riverbank, up the hills or along the valley, it is a walker's paradise, and the Pembrokeshire Coastal Path and spectacular Preseli Hills are only a short drive away. Pony trekking and hacking facilities are also available.
The County and Market Town of Haverfordwest is some 15 miles or so south and has the benefit of an excellent Shopping Centre together with an extensive range of amenities and facilities including Secondary and Primary Schools, Churches, Chapels, Banks, Building Societies, Hotels, Restaurants, Public Houses, Cafes, Take-Away's, a Post Office, Library, Supermarkets, a Leisure Centre, a Further Education College, The County Council Offices and The County Hospital at Withybush. A scenic road takes you in half an hour to Narberth just the other side of the A40, a small town with many interesting features and independent shops.
There are good road links from Fishguard along the Main A40 to Haverfordwest and Carmarthen and the M4 to Cardiff and London as well as good rail links from both Fishguard and Haverfordwest to Carmarthen, Cardiff, London Paddington and the rest of the UK.
Directions - From Fishguard, take the B4313 Road south east for some 2.5 miles and in the village of Llanychaer (just beyond The Bridge End Public House) take the turning on the right into Glandwr Farm. A 400 yard tarmacadamed road leads up to the Homestead. "For Sale" Boards are erected at the B4313 roadside boundary opposite Brynderi and also at the crossroads 100 yards south of Glandwr Chapel.
Description - Generational Freehold Farm, being upward chain-free.
A distinctive, four bedroom detached farmhouse, having undergone a sympathetic renovation and offering annexe conversion potential to adjoining buildings, subject to planning. The current owners have upgraded the house with a replacement slate tiled roof, revised room designs, uprated oil-powered domestic heating, plumbing, electrics, kitchen and bathroom fittings. The interior retains character features and provides charming accommodation, being sensitively furnished to reflect the period accommodation. There is ample space for car parking and three separate gardens are also situated close to the house, providing floral, leisure and growing spaces, with a variety of established fruit trees and vegetable areas.
Attractive farmyards with a mix of traditional stone and useful modern outbuildings that offer plentiful storage and garage capability, benefiting from a private water supply. A stable is included, from time as an equestrian property and another building particularly suggests conversion to additional residential use [STP], as has been successfully achieved at several farms locally.
The land combines arable and pasture in a single block within a ring fence (with an option to purchase further land) and being gently sloping and draining in a south westerly direction. The fields have produced corn, hay, silage and vegetables in earlier years. Currently, an annual income is available from the agricultural production, should prospective purchasers view as a lifestyle property. There are four separate access points from surrounding roads including two cattle grids, facilitating farming operations.
Glandwr Farmhouse comprises a Detached 2 storey Residence of solid stone construction with rendered and whitened roughcast elevations under a pitched slate roof. Accommodation is as follows:-
Covered Porch - With uPVC double glazed entrance door to:-
Hall - 6.05m x 1.88m (19'10" x 6'2") - With quarry tile floor, radiator, dado rail, coved ceiling, staircase to First Floor, ceiling light, 2 power points and doors to Living/Dining Room, Shower Room and:-
Sitting Room - 4.27m x 3.96m (14'0" x 13'0") - (maximum). With feature boarded floors, uPVC double glazed window, attractive cornice, dado rail, Cast Iron and Tile open fireplace with tiled hearth, double panelled radiator, TV point and 8 power points.
Shower Room - 3.38m x 1.96m (11'1" x 6'5") - ("L" shaped maximum). With vinyl floor covering, uPVC double glazed window with roller blind, ceiling light, white suite of WC, Wash Hand Basin and a glazed and tiled Shower Cubicle with a Mira Advance Electric Shower, Chrome electrically heated towel rail/radiator, part tile surround, shaving mirror, shaving light/point, extractor fan, radiator, toilet roll holder, mirror fronted bathroom cabinet and door to:-
Store Room - 3.40m x 2.46m (11'2" x 8'1") - ("L" shaped maximum). With single glazed window, part quarry tile floor and part vinyl floor covering, radiator, ceiling light, 2 power points, Honeywell Central Heating Thermostat Control, wall shelf and under-stair cupboard
Living/Dining Room - 8.28m x 3.96m (27'2" x 13'0") - (maximum measurement). With feature boarded floors, Inglenook fireplace with concealed light and housing a Wood/Multifuel Stove on a Slate hearth, open beam ceiling, 2 double built in cupboards, double and single panelled radiators, 2 windows (one uPVC double glazed and one single glazed to Conservatory/Sun Room), built in Storage/Broom cupboard with electric light and door to:-
Kitchen/Breakfast Room - 8.38m x 5.33m (27'6" x 17'6") - ("L" shaped maximum). With Terrazzo tile floor, double and single panelled radiators, 3 No. 3 ceiling spotlights, 3 windows (two uPVC double glazed and one single glazed), whitened natural stone walls and natural stone walls, Inglenook fireplace with a preserved Bread Oven, telephone point, a Niche, range of fitted floor cupboards, electricity meter and consumer unit cupboard, 13 power points, cooker box, Rangemaster Elan freestanding Electric Cooker Range with 2 Ovens, Grill, Warming Oven and an Induction Hob, Bosch dishwasher, inset single drainer stainless steel sink unit with mixer tap, extractor fan, doors to Conservatory/Sun Room and:-
Utility Room - 3.28m x 2.03m (10'9" x 6'8") - With quarry tiled floor, 2 uPVC double glazed windows, Bosch Tumble Drier, Bosch Washing Machine, Bosch Fridge Freezer, Tumble Drier vent, extractor fan, ceiling spotlight, exposed beam, wall shelf, radiator and 4 power points.
Conservatory/Sun Room - 5.33m x 2.36m (17'6" x 7'9") - With coat hooks, half glazed door to exterior, 6 pane glazed door to Kitchen/Breakfast Room and a glazed door to:-
Boiler/Store Room - 4.27m x 1.98m (14'0" x 6'6") - With door to exterior, single glazed window, cold water tap, electric light and a Worcester freestanding Oil Boiler (heating domestic hot water and firing central heating).
A staircase from the Hall gives access to a:-
Half Landing - 1.83m x 0.97m (6'0" x 3'2") - With fitted carpet, uPVC double glazed window with window seat and stairs to:-
First Floor -
Landing - 2.74m x 2.59m (9'0" x 8'6") - (maximum). With fitted carpet, double panelled radiator, ceiling light, 2 power points and access to an Insulated Loft.
Bedroom 1 (Front) - 4.27m x 3.73m (14'0" x 12'3") - With feature boarded floors, double panelled radiator, Cast Iron feature fireplace with Slate hearth, uPVC double glazed window (affording delightful Rural views), ceiling light and 6 power points.
Bedroom 2 (Front) - 3.96m x 3.66m (13'0" x 12'0") - (maximum). With feature boarded floors, radiator, uPVC double glazed window (affording delightful Rural views), Cast Iron feature Fireplace with Slate hearth, ceiling light and 7 power points.
Bedroom 4/Office - 2.90m x 2.21m (9'6" x 7'3") - With feature boarded floors, uPVC double glazed window (affording delightful Rural views), double panelled radiator, ceiling light, 2 telephone points, BT Fibre to Home Smart Hub and 2 power points.
Bedroom 3 (Rear) - 4.37m x 4.09m (14'4" x 13'5") - (maximum). With uPVC double glazed window, feature boarded floors, double panelled radiator, ceiling light and 4 power points.
Bathroom - 3.78m x 3.38m (12'5" x 11'1") - With vinyl floor covering, uPVC double glazed window with roller blind, white suite of WC, Wash Hand Basin, painted panelled Bath and a glazed and tiled Shower Cubicle with a Mira Excel Thermostatic Shower, Chrome heated towel rail/radiator, double panelled radiator, ceiling light, extractor fan, shaving mirror, shaving light/point, toilet roll holder, towel ring, tiled splashback, mirrored alcove with tiled shelf to the rear of the Bath and 2 wall mirrors.
Externally - There is a delightful Lawned Garden to the fore of the Property together with Flowering Shrubs, Hydrangeas, Conifers etc etc. In addition, there is a former Vegetable Garden within a short distance of the house together with an Orchard area with Apple Trees.
Outside Electric Lights.
Adjacent to the Farmhouse at the rear is a:-
Workshop - 4.27m x 3.05m (14'0" x 10'0") - (approx). With work bench . Adjoining is a:-
Garden Tool/Store Shed - 3.35m x 2.67m (11'0" x 8'9") - (approx).
Conveniently situated to the Farmhouse are an excellent Range of both Modern and Traditional Outbuildings as follows:-
Small Garage/Store Shed - 4.57m x 3.05m (15'0" x 10'0") - Of concrete block construction with a corrugated cement fibre roof with an adjacent Yard. It has a sliding entrance door, power to the lighting circuit and a pedestrian door to a:-
Stable With 2 Loose Boxes Each Measuring - 4.57m x 3.12m (15'0" x 10'3") - With electric light and a small Yard to the fore of each Stable/Loose Box.
Adjoining is a:-
Stable - 5.00m x 3.53m (16'5" x 11'7") - Of stone construction with a corrugated cement fibre roof with electric light and Yard to fore.
Cowshed (To Tie 28) - 29.26m x 5.79m (96'0" x 19'0") - Of cavity brick construction with a pitched corrugated cement fibre roof and a window.
Former Dairy - 3.43m x 3.35m (11'3" x 11'0") - Of concrete block construction with a corrugated cement fibre roof .
Loose Cattle Shed - 9.91m x 3.66m (32'6" x 12'0") - Of concrete block construction with a corrugated cement fibre roof with an adjoining:-
Loose Cattle Shed - 10.21m x 4.42m (33'6" x 14'6") - Of concrete block construction with a corrugated cement fibre roof with an adjoining:-
Loose Cattle Shed - 10.06m x 4.42m (33'0" x 14'6") - Of concrete block construction with a corrugated cement fibre roof.
N.B. All 3 Loose Cattle Sheds have Concreted floors and are equally well suited for Equestrian purposes.
Former Cowshed - 11.58m x 4.65m (38'0" x 15'3") - (approx). Of stone construction with a pitched slate roof. It currently has 5 Pens with a Grain Loft Over.
Stable - 7.47m x 3.40m (24'6" x 11'2") - Of stone construction with a pitched slate roof (presently in 4 Pens).
Piggery - 24.38m 5.18m (80'0" 17'0" ) - (approx overall). Of concrete block construction with a corrugated cement fibre roof. It has 14 Pens each measuring 17'0" x 5'0" (5.18m x 1.52m) and 1 Pen measuring 17'0" x 10'0" (5.18m x 3.05m) (approx).
Tractor Shed - 5.49m x 3.66m (18'0" x 12'0") - (approx). Of concrete block construction with a corrugated cement fibre roof which adjoins the Loose Cattle Shed.
Cart House - 5.66m x 4.19m (18'7" x 13'9") - (approx). Of stone construction with a pitched Slate roof.
Atcost Multipurpose Building (Formerly Piggery) - 22.86m x 9.14m (75'0" x 30'0") - (approx). 5 Bay with Storage/Feed Loft above 75'0" x 20'0" (22.86m x 6.10m) (approx).
Lean-To Shed - 3.86m x 3.66m (12'8" x 12'0") - (approx)
Lean-To Shed - 9.19m x 3.81m (30'2" x 12'6") - (approx). Of concrete block construction with a corrugated cement fibre roof. It is currently 4 Pens
Situated in O.S. No. 7700 is a:-
Machinery/Implement Shed -
The Land - The Land in total extends to 20.46 Acres or thereabouts of which there is approximately 12 Acres of clean, level lying Pasture/Arable Land. There is approximately 7 Acres or thereabouts of Rough Grazing and Wet Land which is bounded by the River Aer, whilst the remaining Land comprising of The Homestead, Gardens and Access Lane. A 350 yard tarmacadamed road leads up to the Property from the village of Llanychaer. Situated in OS No 0900 is a Historic WW2 Pill Box (FW3/26).
N.B. FURTHER LAND IS AVAILABLE UP TO A MAXIMUM OF 39.85 ACRES IN TOTAL. THE OPTIONAL LAND IS EDGED IN BLUE ON THE ATTACHED PLAN.
Income - The vendor currently sells the annual Grass crop to a Local Farmer.
The boundaries of Glandwr Farm with 20.46 Acres is edged in red on the attached Plan to the Scale of 1/2500 and are set out in the:-
Schedule Of Areas -
Services - Mains Water (metered supply) and Electricity are connected. Drainage to a Septic Tank. uPVC Double Glazed Windows. Oil Central Heating. Large Satellite Dish providing TV Reception. Water for the Farm is from the River Aer. BT Fibre installed to the Farmhouse. Telephone, subject to BT regulations.
Tenure - Freehold with Vacant Possession upon Completion.
Rights Of Ways - A Bridle Path Right of Way affects the Property between points "A", the B4313 Road at Llanychaer and point "B", the Llanychaer to Trecwn Council Maintained Road. A Public Footpath Right of Way bisects the Property between points 'C' and 'D' on the Plan.
Remarks - Glandwr Farm is an exceptional 20.46 Acre Residential Holding which includes a spacious, well maintained character Farmhouse Residence benefiting from Oil Central Heating, uPVC Double Glazing and Loft Insulation as well as a substantial range of both Modern and Traditional Outbuildings (with conversion potential subject to Planning) and 19 Acres or thereabouts of predominantly clean, level lying Pasture Land in excellent heart which is bounded by the River Aer. Further Land is available by separate negotiation. The Homestead enjoys a private location (but by no means isolated) from where delightful rural views can be enjoyed. Glandwr Farm is also a Registered Film Location. To appreciate the qualities of this exceptional Property and indeed its location and outlook, inspection is essential and strongly advised.
Brochures
Glandwr Farm, Llanychaer, FishguardBrochureEnergy Performance Certificates
EE RatingGlandwr Farm, Llanychaer, Fishguard
NEAREST STATIONS
Distances are straight line measurements from the centre of the postcode- Fishguard Harbour Station3.2 miles
Notes
Disclaimer - Property reference 33238342. The information displayed about this property comprises a property advertisement. Rightmove.co.uk makes no warranty as to the accuracy or completeness of the advertisement or any linked or associated information, and Rightmove has no control over the content. This property advertisement does not constitute property particulars. The information is provided and maintained by JJ Morris, Fishguard. Please contact the selling agent or developer directly to obtain any information which may be available under the terms of The Energy Performance of Buildings (Certificates and Inspections) (England and Wales) Regulations 2007 or the Home Report if in relation to a residential property in Scotland.
Map data ©OpenStreetMap contributors.






