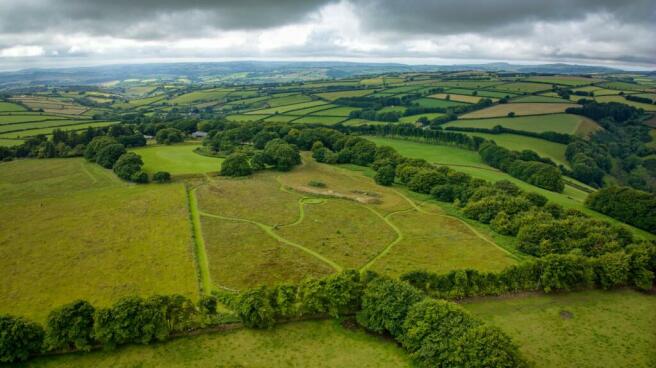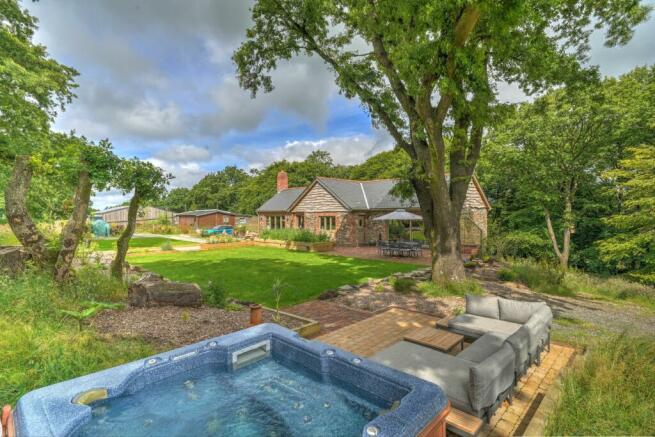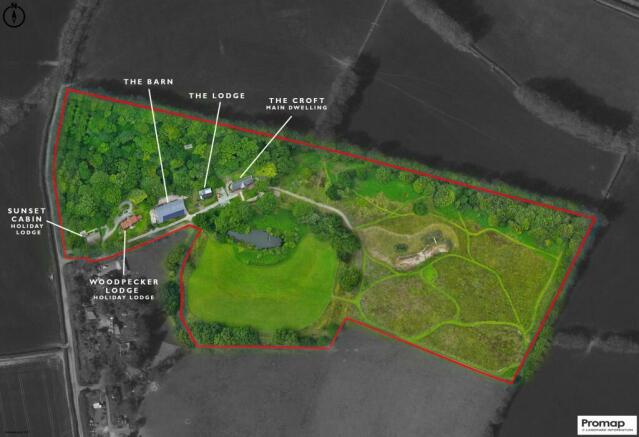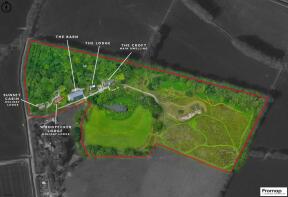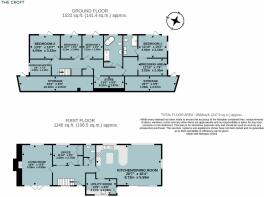The Croft & Holiday Lodges, Mockham Down
- PROPERTY TYPE
Commercial Development
- SIZE
5,995 sq ft
557 sq m
Key features
- PLEASE VIEW THE DIGITAL BROCHURE
- Off-grid Lifestyle Package
- Investment Opportunity
- Two Large Detached Holiday Lodges
- Further Detached Cabin
- Total of 15 Bedrooms
- Large Barn with Former Planning
- Events/Business Opportunity
- Magnificent Countryside Views
- Lake, Woodland & Meadows
Description
ABOUT THE PROPERTY
The Croft represents a one off lifestyle package in a rural yet accessible location with tremendous opportunity set in over 22 acres of unspoilt countryside within a world of your own. Nestled amongst a woodland setting, the main residential dwelling which is simply stunning was constructed in 2022 faced in local natural stone with brick quoins beneath a slate roof. Displayed throughout the first floor is an impressive exposed oak framed structure. Considerable thought was utilised not only for the design but by using natural materials throughout the build. The light, airy accommodation boasts a blend of contemporary, yet characterful reverse level living with four/five bedrooms and all finished to an exceptionally high standard. The majority of windows and doors are manufactured by NorDan with aluminium external painted finishes and exposed internal timber casements.
The entirety of this unique property is off-grid with an extensive 25.6kW array of solar panels, substantial 55.2kW battery storage with generator backup, a private bore hole water supply and private drainage. The Croft benefits from a Band B Energy Performance Certificate.
A spur from the entrance driveway leads to two separate large detached, well presented and successfully let holiday log cabins. Both with ample gardens and parking, they enjoy privacy and seclusion. There is a further detached holiday lodge now requiring refurbishment or re-development which could provide additional income potential or form an annexe to the main house, subject to any necessary consents. Located between the cabins is a large former agricultural barn which planning consent was obtained in 2018 to form a combination of holiday retreat accommodation, yurts and further cabins. It no doubt provides scope for a variety of other uses, business ideas and / or events.
GARDENS & LAND
In all, The Croft and it's grounds extend to about 22.12 acres.
The grounds incorporate a large lawned circular paddock with a lake that form the remains of an Iron Age Hillfort. There are further established woodland areas, flower meadows, natural planted hedgerows together with willow and hazel coppice.
The land captures some magnificent and dramatic far reaching views of almost 360 degrees encompassing Dartmoor & Exmoor National Parks as well as the North Devon Coastline and distant sea views.
The immediate garden of The Croft, that adjoins the south side, are beautifully designed with traditional style herringbone paved pathways and patio areas containing a hot tub, two lawns, flower beds and raised sleeper beds with central path doubling up as a boules court. The gardens are stock fenced part with natural log wall border.
Adjoining the rear elevation at ground floor level and with doors from the bedrooms leading out, is a large patio which leads into the mature woodland. The patio also leads to two useful under-croft areas either side of the dwelling providing large storage space for tools/machinery.
THE ACCOMMODATION
The Croft comprises; a welcoming entrance hall with vaulted ceiling, fitted book shelving, settle and engineered oak flooring. The living room benefits from French doors, continued oak flooring, vaulted ceiling with exposed oak beams and newly installed woodburning stove (2024) recessed within a feature stone chimney breast. From the hall is a study, cloakroom and the wonderful open-plan kitchen/dining room with limestone flooring, built in appliances, oak kitchen units with slate worktops, all enjoying lots of natural light with tall picture window, large glazed sliding doors and feature circular window. Adjoining is a useful and very practical side entrance/utility room.
The main hall staircase leads to the lower ground floor hall with ample storage cupboard, separate store room and built in oak wine rack. This leads to four spacious double bedrooms, all with glazed windows and doors leading out, superb master bedroom with dressing area and quality en-suite shower room. There is also an office/fifth bedroom together with a smart traditional style family bathroom with freestanding bath and separate shower which is beautifully presented.
For layout and approximate room measurements please see the enclosed Floorplan and refer to the Virtual Tour & Video.
THE AREA
Mockham Down is a hilltop location on the western edge of Exmoor National Park and between the popular villages of Brayford & Bratton Fleming. Bratton Fleming & Brayford offer a thriving local community both with pre and primary schooling, village hall with Bratton Fleming providing a post office facility, village shop, parish church, sport and social clubs.
The Croft lies just 7.5 miles from Barnstaple, North Devon's regional centre & 8 miles from the traditional market town of South Molton.
SERVICES - OUTGOINGS
Private Bore Hole Water Supply for the entire property
Drainage to a private treatment plant system for the main dwelling - Additional septic tank drainage for the holiday lodges
The Croft benefits from a wet underfloor heating system to both floors and additional towel radiators to the bathrooms
Underground Bulk LPG Gas Tank providing heating and hot water for the two lodges and main house via combi boilers
25.6kW Array of Solar PV Panels located on the large barn complete with a 30kVa single phase inverter and 55.2kW Lithium Iron Phosphate battery bank powering the entire property and complete with 20kVa Stephill diesel Generator backup
The Croft North Devon Council - Band E (approx. £2,926 per annum)
The Lodge North Devon Council - Currently Band A
Woodpecker Lodge & Sunset Cabin - Currently qualify for small business rates relief.
EPC - Band B - 87/100
Internet - Star Link & 4G
Tenure - Freehold
HOLIDAY LODGES
Both lodges provide a successful business with an average 5 year annual turnover of £62,700. Clearly providing scope to grow further with the potential for additional units of accommodation.
WOODPECKER LODGE
- Four bedrooms, Four Bathrooms, sleeps up to 8 guests
- Hot Tub
- Large enclosed garden
- Furnished
SUNSET CABIN
- Three bedrooms, Two Bathrooms, sleeps up to 6 guests
- Large enclosed garden & woodland views
- Furnished
THE LODGE
Originally a two/three bedroomed residential unit of accommodation. This property now has consent for holiday use albeit requiring refurbishment. It is thought that it may well lend itself as an annexe to the main house, if required and subject to any appropriate consents.
DIRECTIONS
Travelling on the A361 at North Aller Roundabout near South Molton, take the A399 turning signed Brayford/Blackmoor Gate and stay on this road for 7 miles bypassing the village of Brayford. The road gradually climbs uphill, you will reach a straight stretch of road and at the end of this straight there is a sharp right hand bend with a turning on the left signposted for 'Stoke Rivers, West Buckland, East Buckland'. Take the sharp left turning at this bend and keep straight (not to Stoke Rivers). Follow this road up the hill and at the brow of the hill there is a driveway on the left, opposite an orange traffic mirror, with a sign for 'Mockham Down House' and 'The Croft & Mossy Beech'. Enter here and drive straight on until you reach a gate for 'The Croft'.
DIGITAL MEDIA LINKS
What 3 Words Location - ///germinate.screen.stood
VIRTUAL TOUR AVAILABLE
VIDEO TOUR AVAILABLE
Tenure: Freehold
Brochures
BrochureEnergy Performance Certificates
EPCThe Croft & Holiday Lodges, Mockham Down
NEAREST STATIONS
Distances are straight line measurements from the centre of the postcode- Barnstaple Station7.2 miles

Notes
Disclaimer - Property reference CS0009. The information displayed about this property comprises a property advertisement. Rightmove.co.uk makes no warranty as to the accuracy or completeness of the advertisement or any linked or associated information, and Rightmove has no control over the content. This property advertisement does not constitute property particulars. The information is provided and maintained by Michael Adey Property, South Molton. Please contact the selling agent or developer directly to obtain any information which may be available under the terms of The Energy Performance of Buildings (Certificates and Inspections) (England and Wales) Regulations 2007 or the Home Report if in relation to a residential property in Scotland.
Map data ©OpenStreetMap contributors.
