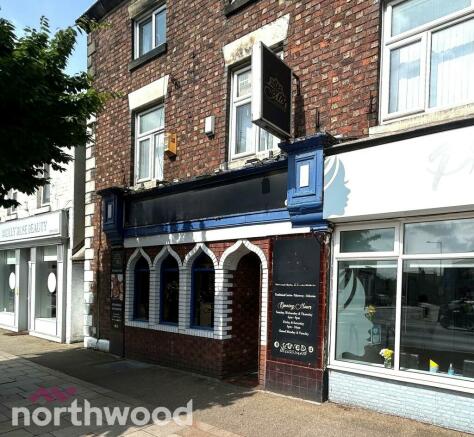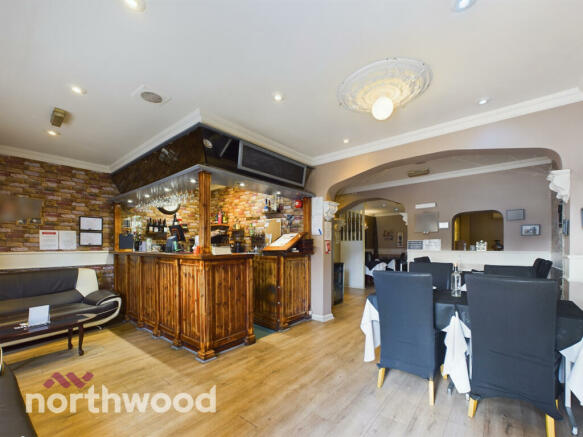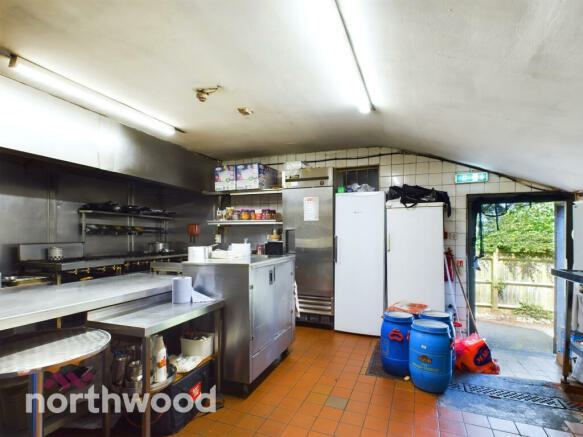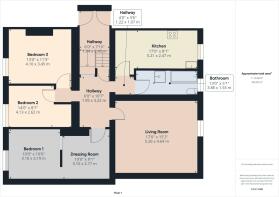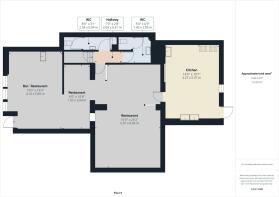
Liverpool Road North, Burscough, L40
- PROPERTY TYPE
Commercial Property
- BEDROOMS
3
- BATHROOMS
1
- SIZE
Ask agent
Key features
- Excellent Investment Opportunity!
- Working Indian Restaurant
- Prominent Position to the busy A59 in Burscough Town Centre
- Scope for a range of business opportunities
- Approximately 1,208 sq ft of Commercial Space
- Separate First Floor Apartment
- Approximately 1,119 st ft of residential space
- 2 Reception Rooms, 3 Bedrooms
Description
Northwood are pleased to present an excellent investment opportunity. Residing in the popular and ever growing residential village of Burscough; a terraced property comprising of restaurant/ bar and 3 bedroom flat to the first floor.
Currently to the ground floor is the long established Indian restaurant and takeaway. This is currently all set up open plan, allowing space for amples of seating and a separated bar area to the front. To the rear is a separate full industrial kitchen and door to rear outside space and parking.
The flat upstairs is in need of renovation but offer great potential with own front door with direct access from the street. The accommodation comprises of a living room, kitchen, shower room and 3 generous sized bedroom with the master benefiting from a walk in wardrobe/ closet space.
Externally to the rear is a private parking space and outbuildings/ sheds allowing for further storage; for either the flat or restaurant. This is accessed via a private road, directly opposite the train station and showing how ideally located this property is. To the front is separate doors to both the restaurant and flat.
Properties within Burscough town Centre rarely come available to purchase and this property offers scope for alternative commercial uses. Subject to the necessary consents.
EPC rating: C. Tenure: Freehold,Restaurant Front & Bar
4.10m x 5.89m (13'6" x 19'4")
Entering via a wooden door in an enclosed storm porch. Windows to front aspect and allowing amples of light into full bar area and restaurant. The bar is separated from the rest of the main tables but remains fully open to the front and sides.
Restaurant
5.01m x 8.00m (16'5" x 26'2")
Moving past the current bar is a large open space = currently used as a dining area but offering ample opportunity for a variety of business purposes. Door to kitchen at the rear and door to side to toilets and cellar.
Toilets
1.40m x 2.06m (4'7" x 6'10")
Door to the side leads to 2 separate toilets, both with a WC in cubicles and wash basin. Fully tiled walls and floor. A separate door leads to underground cellar/basement.
Kitchen
4.27m x 5.97m (14'0" x 19'7")
Accessed via large steel door at the rea of the restaurant. Large stainless steel industry/commercial kitchen with further ample food preparation areas.
Cellar
Stone steps lead down to underground basement. Which is separated into 2 generously sized spaces and creating great storage space. Height level.
First Floor Flat
Accessed via its own front door and not in the restaurant. A staircase takes you a hallway with a door and window leading into the spacious apartment.
Hallway
1.95m x 3.22m (6'5" x 10'7")
Doors of to all rooms.
Kitchen
5.21m x 2.47m (17'1" x 8'1")
Window to rear aspect. Range of fitted kitchen cabinets with countertops over and plumbing and space for all appliances.
Living Room
5.26m x 4.64m (17'4" x 15'2")
Generous sized living area at the rear of the building and window to the rear aspect.
Bedroom 1
3.10m x 3.19m (10'2" x 10'6")
Excellent sized master bedroom currently split into 2 sections. You enter into a walk in wardrobe with a further door to the bedroom area and a window to the front aspect.
Bedroom 2
4.13m x 2.62m (13'6" x 8'7")
Double bedroom with window to front aspect.
Bedroom 3
4.10m x 3.45m (13'6" x 11'4")
Window to front aspect. Again generously sized and would likely fit a double bed.
Bathroom
3.88m x 1.55m (12'8" x 5'1")
Four piece family bathroom with window to rear aspect. Suite comprises WC, bath, separate shower cubicle and washbasin.
External
Externally to the rear is a private parking space and outbuildings/ sheds allowing for further storage; for either the flat or restaurant. This is accessed via a private road, directly opposite the train station and showing how ideally located this property is. To the front is separate doors to both the restaurant and flat.
Disclaimer
These details are intended to give a fair description only and their accuracy cannot be guaranteed nor are any floor plans exactly to scale. These details do not constitute part of any contract and are not to be relied upon as statements of representation or fact. Intended purchasers are advised to recheck all measurements before committing to any expense and to verify the legal title of the property from their legal representative. Any contents shown in the images contained within these particulars will not be included in the sale unless otherwise stated or following individual negotiations with the vendor. Northwood have not tested any apparatus, equipment, fixtures, or services so cannot confirm that they are in working order and the property is sold on this basis.
Brochures
BrochureLiverpool Road North, Burscough, L40
NEAREST STATIONS
Distances are straight line measurements from the centre of the postcode- Burscough Bridge Station0.1 miles
- Burscough Junction Station0.4 miles
- New Lane Station1.2 miles
Northwood Southport & Ormskirk have always been involved in the local community ever since we opened our office on Eastbank Street in 2013. That's why we didn't have to think twice about supporting Southport FC and backing this fantastic football club for the 2019/20 season. We have felt really involved by the club and have enjoyed supporting the team at home games and attending great corporate events.
This feeling of being involved and part of a team are the foundations of how we run our business, as Great Communication and Excellent customer service are the reasons we have established ourselves in Southport as one of the top agents for Lettings and Residential Sales.
We were named by the British Property Awards and also Allgents as the Best Lettings Agent in Southport for 2019/20, 2020/21 2021/22.
Our great Sales Team always form an excellent relationship with clients by providing the highest level of customer service and communication, and over the last year have been regularly agreeing sales in less than 5 days. If you or someone you know are looking to sell a property in the local area, why not choose Northwood as we promise to provide you with the best service possible.
The Northwood Franchise specialises in offering Guaranteed Rent this means if you are an existing Landlord or are looking at becoming one, Northwood can take the pressure off by guaranteeing you receive your rent every month with zero hassle. The fantastic Lettings Team also offer multiple other services that can be tailored to you and your properties.
Notes
Disclaimer - Property reference P1917. The information displayed about this property comprises a property advertisement. Rightmove.co.uk makes no warranty as to the accuracy or completeness of the advertisement or any linked or associated information, and Rightmove has no control over the content. This property advertisement does not constitute property particulars. The information is provided and maintained by Northwood, Southport. Please contact the selling agent or developer directly to obtain any information which may be available under the terms of The Energy Performance of Buildings (Certificates and Inspections) (England and Wales) Regulations 2007 or the Home Report if in relation to a residential property in Scotland.
Map data ©OpenStreetMap contributors.
