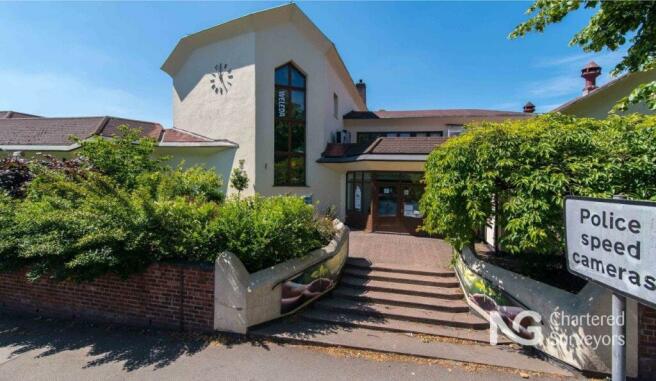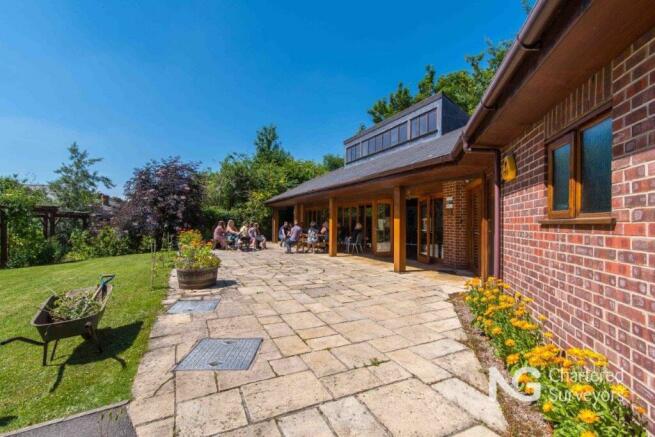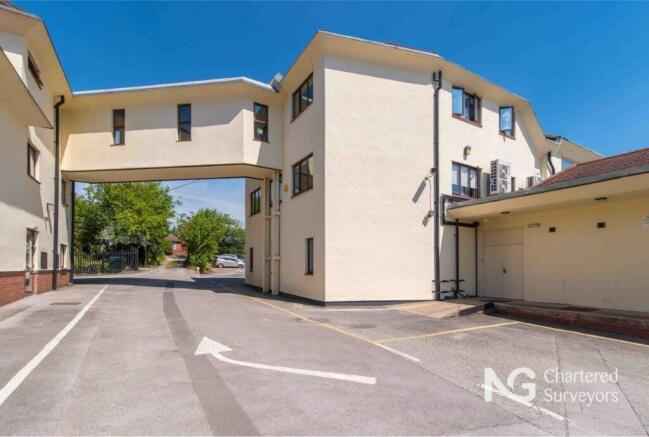Heanor Road, Ilkeston, DE7 8DR
- SIZE AVAILABLE
32,651 sq ft
3,033 sq m
- SECTOR
Light industrial facility for sale
Key features
- For Sale
- 0.73 hectare (1.83 acre) site
- Redevelopment opportunity subject to planning
Description
The main building is a former cultural and society centre built by a local philanthropist at the turn of the last century, which has subsequently been converted to a school building before being acquired by the occupying company in 1978 for commercial use. The original building has subsequently been comprehensively redeveloped and extended.
The ground floor of this building is predominantly devoted to the production and storage of homeopathic pharmaceutical products . The first and second floors of the main building provide mainly cellular office accommodation with supplementary laboratory testing areas. The office accommodation is heated by a gas fired central heating system and a number of offices are air conditioned.
In 2000, the underground car parking was converted to provide additional storage. Principal loading is to the rear of the property via a loading dock with an electronically operated roller shutter door.
To the rear of the main building is the second phase of the development built circa 2006 in an unconventional layout over basement, ground, first and second floors connected to the original complex at second floor level by means of an enclosed link structure. This building provides warehousing to the basement area with climate controlled sample storage area.
A steel concertina loading door provides access to a 1,500 Kg lift servicing all floors via an internal loading bay. The first and second floors provide predominantly open plan office accommodation. The office areas are air conditioned.
Adjacent to the main staff car park is a detached three bedroom house dating from the 1950’s, and is used by Weleda to accommodate staff when visiting from abroad.
The properties are located on Heanor Road (A6007) in Ilkeston town centre. Ilkeston is approximately 10 miles to the north of Derby and 8 miles west of Nottingham. The town is adjacent to the M1 Motorway and lies midway between Junctions 25 and 26 with the latter being a 15 minute road journey from the town centre.
This location is no longer viewed as favourable for industrial occupancy which is focussed on the town’s principal industrial estates. The properties are located to the north of the town centre directly adjacent to the A6007 which is the principal highway into the town centre. The surrounding area provides a mix of commercial and residential occupancy.
The property lies to the rear of the main Weleda factory complex within an attractive landscaped setting. We estimate that the original element of the property dates from the 1920’s/30’s constructed of solid brick elevations under a pitched tiled covered roof. At ground floor level it provides a series of consulting rooms, private offices and a meeting hall with raised stage area.
The first floor accommodation is built within the high pitched eaves of the roof and provides a further series of private and general offices.
Approximately 15 years ago this property was extended with the provision of what is known as “The Garden Room”. This building is of steel framed construction with cavity brick and blockwork elevations under a pitched tile covered roof. Across the entire frontage are a series of double glazed timber casement sixfold doors.
Freehold with vacant possession. Consideration may be given to the letting of the complex as a whole or the substantial component parts.
Offers are invited on both an unconditional and conditional basis.
The property has an established B1/B8 Light industrial use.
Each party will bear their own legal costs.
Offers will be considered that are subject to a change of use for alternative development. All parties must make their own enquiries of the Local Planning Authority regarding any such application prior to submitting any offer.
In accordance with Anti-Money Laundering Regulations, two forms of identification and confirmation of the source of funding will be required from the successful purchaser.
Brochures
Heanor Road, Ilkeston, DE7 8DR
NEAREST STATIONS
Distances are straight line measurements from the centre of the postcode- Ilkeston Station0.7 miles
- Langley Mill Station2.8 miles
- Phoenix Park Tram Stop4.4 miles
Notes
Disclaimer - Property reference 226044-1. The information displayed about this property comprises a property advertisement. Rightmove.co.uk makes no warranty as to the accuracy or completeness of the advertisement or any linked or associated information, and Rightmove has no control over the content. This property advertisement does not constitute property particulars. The information is provided and maintained by NG Chartered Surveyors, Nottingham. Please contact the selling agent or developer directly to obtain any information which may be available under the terms of The Energy Performance of Buildings (Certificates and Inspections) (England and Wales) Regulations 2007 or the Home Report if in relation to a residential property in Scotland.
Map data ©OpenStreetMap contributors.




