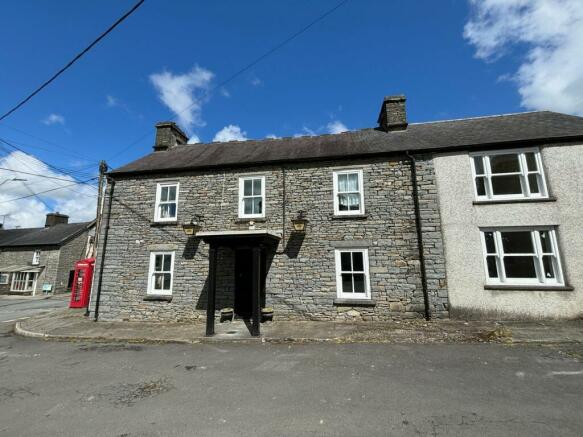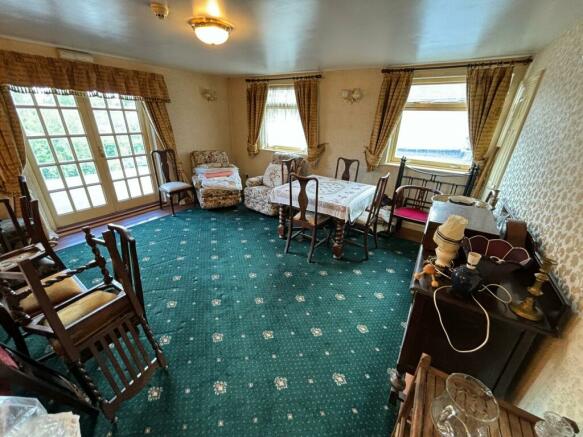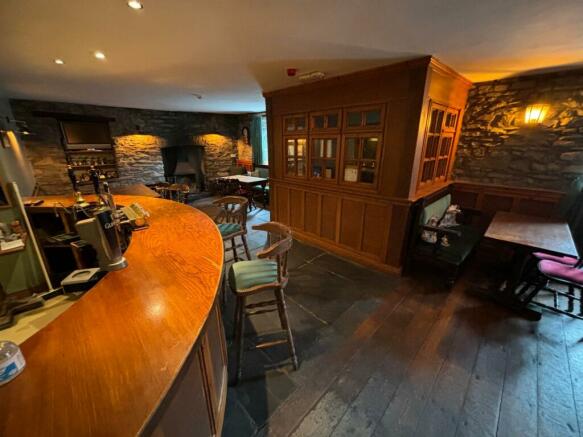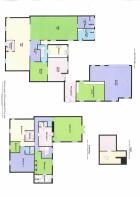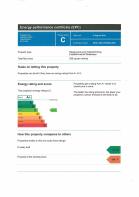Llanddewi Brefi, Tregaron, SY25
- PROPERTY TYPE
Commercial Property
- BEDROOMS
5
- BATHROOMS
3
- SIZE
Ask agent
Key features
- LLANDDEWI BREFI
- Traditional British Inn
- Open plan bar area
- Popular and peaceful Village
- Detached garage
- Useful utility area
- Outdoor seating area
- Lawned private garden area
- Currently closed
- Potential Family home (s.t.c.)
Description
*** No onward chain *** Characterful Village Inn with rooms *** Open plan bar area full of original period features *** Set in a picturesque popular and peaceful Village *** Traditional British Inn *** Recently upgraded oil fired central heating and open fires to the bar areas
*** Detached garage and useful utility area *** Outdoor seating and smoking areas *** Lawned private garden area
*** Prominent centre of Village position *** Currently closed but has proved a popular Inn *** Commercially versatile or potential Family home (subject to consent) *** Viewings highly recommended *** A destination positioned in the foothills of the Cambrian Mountains - A Village of historic significance
We are informed by the current Vendors that the property benefits from mains water, mains electricity, mains drainage, recently upgraded oil fired central heating, telephone subject to B.T. transfer regulations, Broadband available.
Location
Llanddewi Brefi is an historic village having a long connection with St. David located in the heart of the Teifi Valley at the foothills of the Cambrian Mountains. The village offering its thriving community with a Public House and Places of Worship. The market town of Tregaron offering a wider range of facilities within 3 miles and the University town of Lampeter lies 8 miles to the South. The University town, Coastal resort and administrative centre of Aberystwyth lies to the north and within 30 minutes' drive.
General
Morgan and Davies are proud to offer for sale this charming country Inn, offering characterful bar area, potential restaurant, along with 6 rooms to the loft therefore providing potential as a B & B, small 'boutique' hotel, or as was currently run as a country Inn. It enjoys a prominent village position beside the historic St. David's Church.
To the rear of the property lies a large utility area with useful garage along with outdoor seating and smoking areas that lead onto the lawned private garden area. In all an exciting opportunity, be it commercial or residential (s.t.c.) - indeed would provide the dream move to West Wales.
The property in particular offers the following accommodation:-
Entrance Porchway
Accessed via a traditional front entrance door.
Main Bar
48’ x 34’, being ‘L’ shaped, with a half circular bar with various taps, traditional bar with fridges, etc., exposed stone walls, two large open fireplaces, side pool/games area, traditional flag stone and wooden flooring.
Bar Area Photos
Cellar
With cellar hatch from the bar area.
Ladies w.c.
With two separate w.c.’s and washing station.
Gent's w.c.
Located externally.
Dining Room
13’2” x 11’7”, with quarry tiled flooring.
Living Room
13’ x 16’, with the original open well (now enclosed) situated within the centre of the room, quarry tiled flooring, rear entrance door.
Inner Hallway
With side entrance door.
Kitchen
13’ x 8’2”, a fitted kitchen with a range of wall and floor units, stainless steel sink and drainer unit, electric/gas cooker stove with extractor hood over.
Rear Landing
Bedroom 1
13’4” x 10’, with radiator, built-in wall to wall wardrobes.
En-suite to Bedroom 1
Having a 4 piece suite comprising of a panelled bath, low level flush w.c., corner shower cubicle, pedestal wash hand basin, airing cupboard housing the hot water cylinder and immersion.
Bedroom 2
12’7” x 9’4”, with built-in wardrobe.
Ensuite to Bedroom 2
Having a low level flush w.c., pedestal wash hand basin, shower cubicle, chrome heated towel rail.
Separate w.c.
With low level flush w.c., wash hand basin.
Former Dining Room / Possible Bedroom 3
15’8” x 16’, with patio doors opening onto the balcony area, separate built-in cupboard.
Front Bedroom 4
13’7” x 15’7”, being ‘L’ shaped, with radiator and double aspect windows.
En-suite to Bedroom 4
Having a shower cubicle, low level flush w.c., wash hand basin, extractor fan.
Bedroom 5
15’9” x 10’8”, with radiator.
En-suite to Bedroom 5
Having a shower cubicle, low level flush w.c., wash hand basin, extractor fan.
Bedroom 6
8’7” x 6’7”
Garden
Outhouses
Comprising of
Laundry/Utility Room
18’8” x 12’5”, with a range of wall and floor cupboards, stainless steel sink and drainer unit, plumbing and space for washing machine and space for fridge/freezers.
Double Garage
27’4” x 23’4”, being ‘L’ shaped, with an electric up and over door and side workshop area, also housing the oil fired boiler.
Courtyard Area
Directly to the rear of the property lies the outside courtyard area with parking and outdoor seating.
Agents' Comments
An exciting commercial opportunity with a characterful country Inn, set in a picturesque village position.
Rear of Property
Front of Property
Tenure and Possession
We are informed the property is of Freehold Tenure and will be vacant on completion. No onward chain.
Council Tax
The property is listed under the Local Authority of Ceredigion County Council for business rates. Current rateable value £1,750 p.a.
Money Laundering Regulations
The successful Purchaser will be required to produce adequate identification to prove their identity within the terms of the Money Laundering Regulations. Appropriate examples include Passport/Photo Driving Licence and a recent Utility Bill. Proof of funds will also be required or mortgage in principle papers if a mortgage is required.
Brochures
Brochure 1Llanddewi Brefi, Tregaron, SY25
NEAREST STATIONS
Distances are straight line measurements from the centre of the postcode- Cynghordy Station12.6 miles
Notes
Disclaimer - Property reference 27807634. The information displayed about this property comprises a property advertisement. Rightmove.co.uk makes no warranty as to the accuracy or completeness of the advertisement or any linked or associated information, and Rightmove has no control over the content. This property advertisement does not constitute property particulars. The information is provided and maintained by Morgan & Davies, Lampeter. Please contact the selling agent or developer directly to obtain any information which may be available under the terms of The Energy Performance of Buildings (Certificates and Inspections) (England and Wales) Regulations 2007 or the Home Report if in relation to a residential property in Scotland.
Map data ©OpenStreetMap contributors.
