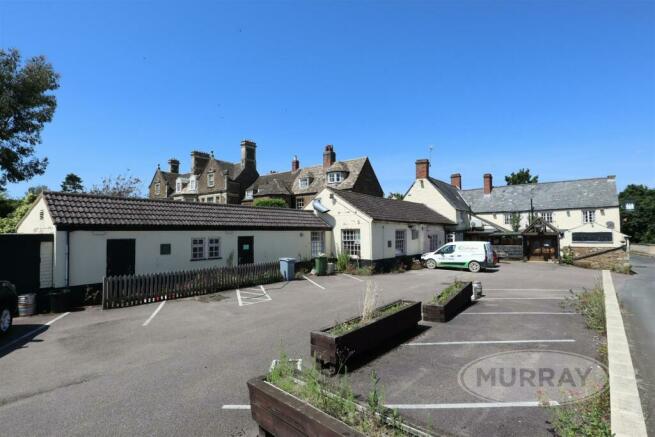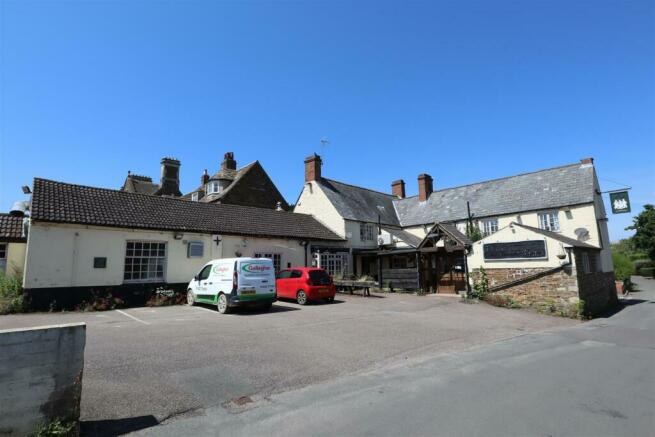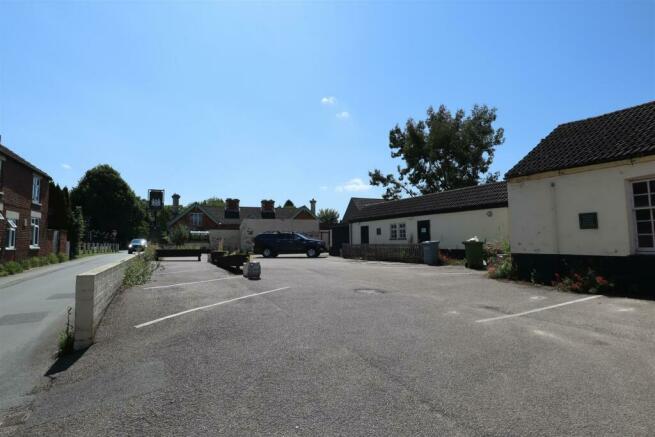Bridge Street, Langham, Oakham, Rutland
- PROPERTY TYPE
Residential Development
- SIZE
Ask agent
Description
WITH FULL PLANNING PERMISSION
TO CONVERT FORMER PUBLIC HOUSE INTO 5 LUXURY RESIDENTIAL APARTMENTS
ACCOMMODATION EXTENDING IN TOTAL TO APPROXIMATELY 3,900 SQ. FT.
BEING SOLD WITH VACANT POSSESSION
General Description - The property is a detached, two storey building being of brick and stone construction with painted elevations and single storey additions to the side, all of which sits under a number of pitched tile roofs.
The property stands on a site of approximately 0.242 acres and is located in a prominent position in the centre of this popular Rutland village, approximately two miles north west of Oakham, with a population of circa 1,371 residents. The surrounding area includes two village churches, a camp site, nursery and a number of countryside walks. The village is located only a few miles away from Rutland Water which attracts a high level of tourism. The property fronts Bridge Street, it is predominantly surrounded by private residential dwellings and is opposite the only other public house in the village. Externally, there are car parking facilities with space for up to 13 vehicles. The Ground Floor Gross External Area is approximately 4,000 square feet.
Planning Permission - Full Planning Permission was granted by Rutland County Council on the 9th July 2024 for the conversion of the former Public House into five residential apartments. Planning Ref: 2023/1233/FUL. Full details are available to view at
Accommodation -
Apartment One - Ground floor two bedroom apartment extending to approximately 667 sq ft (62 sq m)
Living Kitchen, Two Bedrooms, en suite Shower Room and Family Shower Room, Outside Garden area and two parking spaces.
Apartment Two - Ground floor two bedroom apartment extending to approximately 861 (80 sq m)
Living Kitchen, Two Bedrooms, en suite Shower Room and Family Shower Room, Outside Terrace area and two parking spaces.
Apartment Three - Ground floor two bedroom apartment extending to approximately 850 sq ft (79 sq m)
Living Kitchen, Two Bedrooms, en suite Shower Room and Family Shower Room, Outside Terrace area and two parking spaces.
Apartment Four - Ground floor one bedroom apartment extending to approximately 484 sq ft (45 sq m)
Living Kitchen, One Bedroom with en suite Shower Room, Outside Terrace area and two parking spaces.
Apartment Five - First floor two bedroom apartment extending to approximately 1,054 sq ft (98 sq m)
Living Kitchen, Two Bedrooms, en suite Shower Room and Family Shower Room, Outside Balcony / Terrace area and two parking spaces.
Tenure - Freehold
Services - Mains electricity and gas, mains drainage & water supply are all available to the building.
None of the services, fittings, or appliances (if any) heating installations, plumbing or electrical systems, telephone or television points have been tested by the Selling Agents.
Method Of Sale - The property is to be offered available for sale freehold, with vacant possession being given on completion.
Guide Price - Offers in the region of £400,000.00.
Viewing - Strictly through the Sole Selling Agents: Murray, Market Street, Oakham, Rutland. LE15 6DY Tel. No: . Email:
Office Opening Hours - Monday - Friday 9.00 - 5.30
Saturday 9.00 - 12.00
Disclaimer - 1. The particulars are intended to give a fair and substantially correct overall description for the guidance of intending purchasers and do not constitute, nor constitute part of, an offer or contract. No responsibility is assumed for the accuracy of individual items. Prospective purchasers and lessees ought to seek their own professional advice.
2. All descriptions, dimensions, area, reference to condition and necessary permission for use and occupation and their details are given in good faith and are believed to be correct, but any intending purchasers should not rely on them as statements or representations of fact, but must satisfy themselves by inspection, or otherwise as to the correctness of each of them.
3. No person in the employment of Messrs Murray has any authority to make or give any representations or warranty whatever in relation to this property or these particulars or enter into any contract relating to this property on behalf of the vendor.
4. No responsibility can be accepted for any expenses incurred by intending purchasers or lessees in inspecting properties which have been sold, let or withdrawn.
5. It should not be assumed that the property has all necessary planning, building regulation or other consents. Where any reference is made to planning permission or potential uses, such information is given in good faith.
6. The information in these particulars is given without responsibility on the part of the agents or their clients. These particulars do not form any part of an offer of a contract and neither the agents nor their employees has any authority to make or give any representations or warranty in relation to this property.
Money Laundering Regulations 2003
Anti-Money Laundering Regulations came into force in March 2004. These regulations affect estate agents, there will be requirement that Murray's confirm the identity of its seller and buyers.
Brochures
Bridge Street, Langham, Oakham, RutlandBrochureBridge Street, Langham, Oakham, Rutland
NEAREST STATIONS
Distances are straight line measurements from the centre of the postcode- Oakham Station1.5 miles



Notes
Disclaimer - Property reference 33252706. The information displayed about this property comprises a property advertisement. Rightmove.co.uk makes no warranty as to the accuracy or completeness of the advertisement or any linked or associated information, and Rightmove has no control over the content. This property advertisement does not constitute property particulars. The information is provided and maintained by Murray Estate Agents & Chartered Surveyors., Oakham. Please contact the selling agent or developer directly to obtain any information which may be available under the terms of The Energy Performance of Buildings (Certificates and Inspections) (England and Wales) Regulations 2007 or the Home Report if in relation to a residential property in Scotland.
Map data ©OpenStreetMap contributors.




