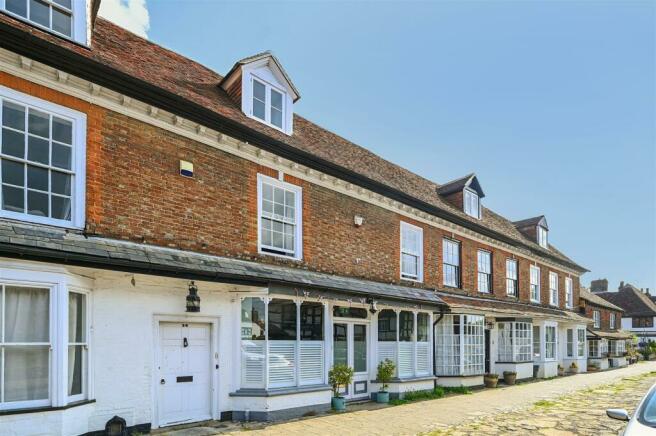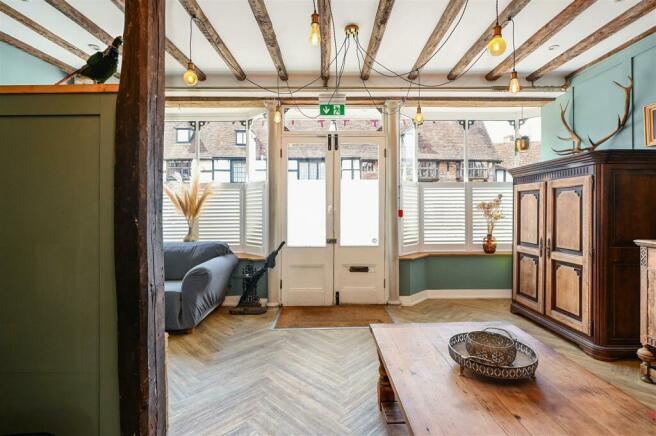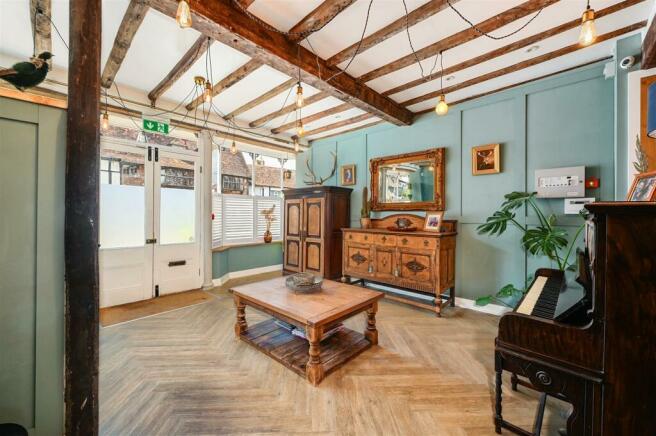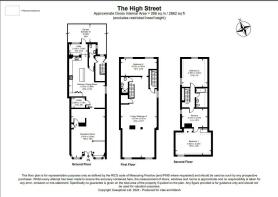High St, Biddenden
- PROPERTY TYPE
Commercial Property
- BEDROOMS
4
- BATHROOMS
2
- SIZE
2,862 sq ft
266 sq m
Key features
- Beautifully appointed commercial property incorporating a stylish 4 bedroom residential town house
- Recently refurbished to a very high standard
- Ground floor commercial unit - specifications available on request
- Stylish kitchen breakfast room with breakfast bar and range cooker
- Immaculate bathrooms
- High ceilings and lovely views
- Pretty secluded rear garden
- Allocated rear parking for 1 car
Description
This stylishly-appointed Grade II listed village town house offers both exciting commercial and residential use. This 4-bedroom property sits in the heart of the charming and sought after Kentish village of Biddenden and has been recently refurbished to a very high standard. It presents a spacious and modern family home living with the added bonus of commercial use on the ground floor.
Description - The accommodation comprises on the ground floor; entrance hall and commercial unit which opens out onto the High Street, muti-purpose reception room, study / library, doorway into high specification, impressive open plan kitchen / breakfast / dining space, pantry, boot / utility room, wc / cloakroom, side / rear entrance.
On the first floor; open plan living / sitting room leading to master bedroom (double – the room could be separated into 2 bedrooms with a partition wall), bedroom 2 (double), family bathroom with shower.
On the 2nd floor; 2 further double bedrooms, a second family bathroom, walk through dressing room / occasional bedroom.
The exterior includes a small yet attractive rear garden with stylish planters, wooden deck and allocated driveway parking for 1 car – additional parking is on street and free.
Services: Mains Electricity, Mains Water, Mains Drainage
Council Tax: Ashford Borough Council - Band: C
Grade II Listed
For Sale: Freehold
Location - The property sits in the heart of picturesque Biddenden village, where there are various amenities, including a Post Office, general store, a restaurant, tea rooms and hairdresser. More comprehensive shopping can be found in Tenterden and Cranbrook which are about 3.5 miles and 5.2 miles away. Tunbridge Wells (19 miles) has excellent shopping, restaurants, boutiques, cinema and leisure bowling complex.
Mainline rail services to London run from Headcorn (6.2 miles) or Staplehurst (9.2 miles), with a high speed train service from Ashford to London St Pancras in about 37 minutes.
The property is situated within Cranbrook School catchment (2024). There is an excellent range of schools in the area in both the state and private sectors at primary and secondary level. Primary schools include John Mayne in Biddenden, Benenden and Sissinghurst. Local comprehensive schools include Homewood School in Tenterden and there are various private schools including Dulwich Preparatory School in Cranbrook, Saint Ronans and Marlborough House in Hawkhurst and Benenden Girls School.
Motorway links: The M25 via the A21 can be accessed at J5 and the M20 via J8, providing links to Gatwick and Heathrow airports and other motorways.
*All mileages and journey times are approximate
Brochures
High St, BiddendenBrochureHigh St, Biddenden
NEAREST STATIONS
Distances are straight line measurements from the centre of the postcode- Headcorn Station3.6 miles
- Pluckley Station5.3 miles
- Staplehurst Station5.6 miles
Notes
Disclaimer - Property reference 33254633. The information displayed about this property comprises a property advertisement. Rightmove.co.uk makes no warranty as to the accuracy or completeness of the advertisement or any linked or associated information, and Rightmove has no control over the content. This property advertisement does not constitute property particulars. The information is provided and maintained by Vale and Marsh, Rolvenden. Please contact the selling agent or developer directly to obtain any information which may be available under the terms of The Energy Performance of Buildings (Certificates and Inspections) (England and Wales) Regulations 2007 or the Home Report if in relation to a residential property in Scotland.
Map data ©OpenStreetMap contributors.





