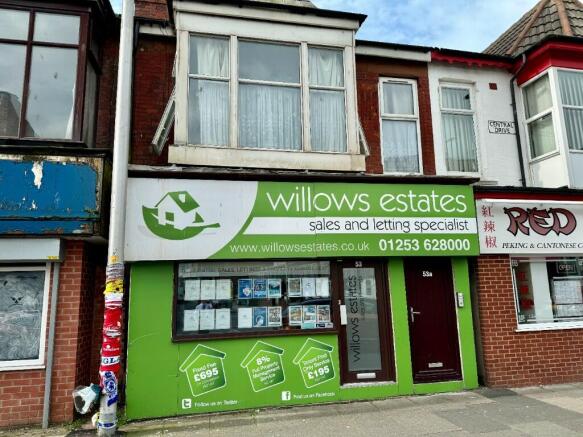Central Drive, Blackpool, Lancashire, FY1
- PROPERTY TYPE
Commercial Property
- BEDROOMS
3
- SIZE
Ask agent
Key features
- GROUND FLOOR OFFICE
- 2 FLATS
- INCOME OF £17,400
- EXCELLENT INVESTMENT OPPORTUNITY
- BUSINESS UNAFFECTED
Description
. PLUS TWO FLATS
. PRODUCING AN ANNUAL INCOME OF £17,400 P /A
. OFF STREET PARKING
. BUSINESS UNAFFECTED
DESCRIPTION Occupying a convenient position, just a short walk from Blackpool town centre, the Promenade and close to the future development plans, this large terraced property has been converted in to a ground floor office with two tenanted flats above - producing an annual income of £17,400. The ground floor flat is warmed by gas fired central heating and briefly comprises entrance reception area, large office with space for four workstations, storage room, rear office, kitchen and a shower room with separate W.C. A rear entrance gives access to the rear where the property benefits from off street parking. The flats are approached from the ground floor with a separate entrance from the office. Flat 2 has an entrance hall, large kitchen, bedroom and shower room. Flat 1 has a second bedroom on the second floor, both flats are warmed by electric radiators.
LOCATION Proceeding out of Blackpool along Central Drive from the traffic light junction at Bethesden Square. No 53 is on the right opposite Palatine Road.
The accommodation comprises:-
ON THE GROUND FLOOR
ENTRANCE TO 1ST FLOOR
OFFICE RECEPETION AREA (13'10 X 7'8) & (10'0 X 7'0). Window, radiator.
OFFICE 23'0 X 15'1. Radiator, space for 4 workstations.
STORAGE ROOM 7'8 X 7'8.
REAR OFFICE 15'6 X 7'8. Window.
KITCHEN 16'0 X 6'9. Fitted with a range of white laminate base units and worktops with bevelled edges incorporating a single bowl single drainer stainless steel sink unit with mixer tap over, double glazed window, radiator, Vaillant combi boiler (supplying heating and hot water for office and hot water for flats).
SHOWER ROOM Shower, tiled walls.
W.C W.C - low suite, pedestal wash hand basin.
REAR HALL Door to rear access.
ON THE FIRST FLOOR
FLAT 2
ENTRANCE HALL Electric radiator.
LOUNGE 11'5 X 9'0. UPVC double glazed window, electric radiator.
KITCHEN 8'10 X 5'4. Fitted with beach laminate base units and worktops with bevelled edges incorporating a single bowl single drainer stainless steel sink unit with mixer tap over, electric cooker point, tiled splashbacks, matching eye level cupboards, UPVC double glazed window.
BEDROOM 8'6 X 8'4. UPVC double glazed window, electric radiator.
SHOWER ROOM & W.C Shower cubicle, pedestal wash hand basin, W.C - low suite, part tiled walls.
FLAT 1
ENTRANCE Stairs to second floor.
LOUNGE 18'0 X 11'2. UPVC double glazed window, feature fireplace, electric radiator.
KITCHEN 11'9 X 9'9. Fitted with a range of laminate base units and worktops with bevelled edges incorporating a single bowl single drainer ceramic sink unit with mixer tap over, electric cooker point, matching eye level cupboards, electric radiator.
BEDROOM 11'0 X 6'10. UPVC double glazed window, electric radiator.
SHOWER ROOM & W.C Shower cubicle, pedestal wash hand basin, W.C - low suite, part tiled walls.
ON THE SECOND FLOOR
BEDROOM 12'4 X 9'4. Velux window, electric radiator.
OUTSIDE
OFF STREET PARKING
SERVICES All mains services - gas fired central heating.
TENURE Freehold.
VIEWINGS Only by prior appointment through Duncan Raistrick Estate Agents. Tel:- - open 7 days a week.
Energy Performance Certificates
EPC 1EPC 2EPC 3Central Drive, Blackpool, Lancashire, FY1
NEAREST STATIONS
Distances are straight line measurements from the centre of the postcode- Blackpool North Station0.7 miles
- Blackpool South Station0.9 miles
- Blackpool Pleasure Beach Station1.7 miles
Notes
Disclaimer - Property reference bpl8151. The information displayed about this property comprises a property advertisement. Rightmove.co.uk makes no warranty as to the accuracy or completeness of the advertisement or any linked or associated information, and Rightmove has no control over the content. This property advertisement does not constitute property particulars. The information is provided and maintained by Duncan Raistrick, Blackpool. Please contact the selling agent or developer directly to obtain any information which may be available under the terms of The Energy Performance of Buildings (Certificates and Inspections) (England and Wales) Regulations 2007 or the Home Report if in relation to a residential property in Scotland.
Map data ©OpenStreetMap contributors.





